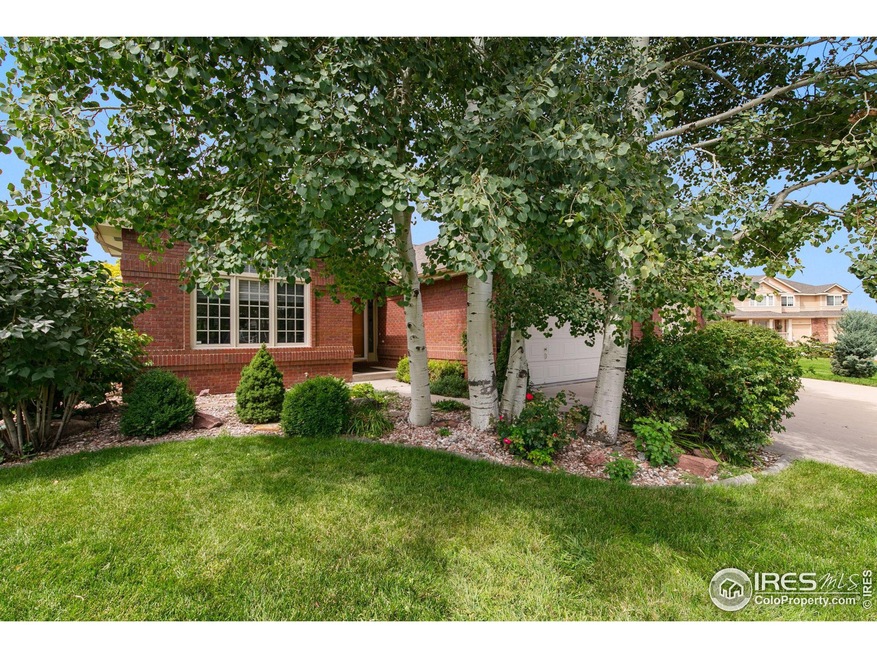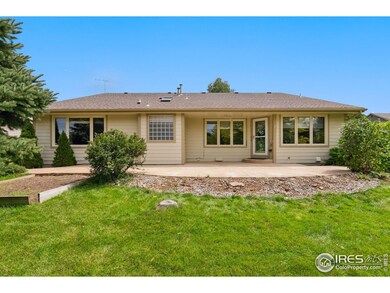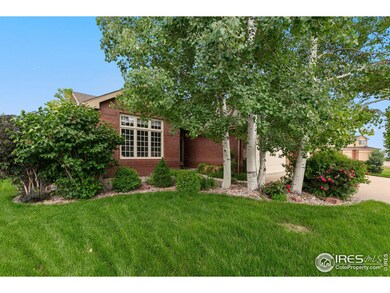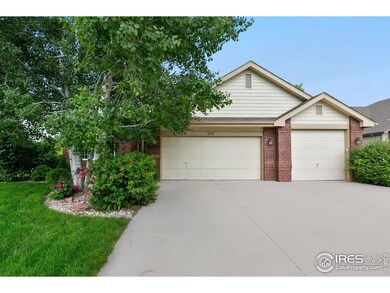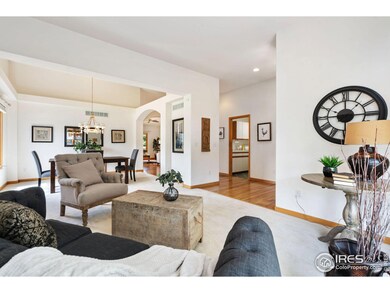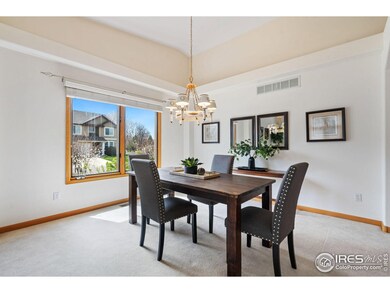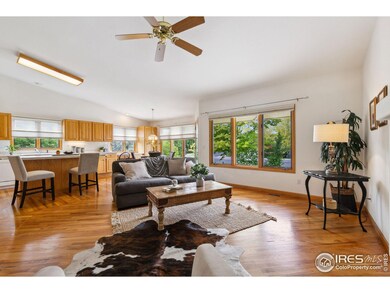
7695 Spyglass Ct Windsor, CO 80528
Highlights
- Open Floorplan
- Home Office
- Eat-In Kitchen
- Wood Flooring
- 3 Car Attached Garage
- Walk-In Closet
About This Home
As of December 2024Priced to Sell-Lowest priced ranch style home in Highland Meadows - This wonderful, well loved, home is ready for you! 3 bedrooms main floor&1 in basement,family room w/gas fireplace&living room main floor, separate dining room,kitchen breakfast nook, open floor plan, vaulted ceilings in kitchen&dining&living&family room&primary bedroom, kitchen island w/additional eating area,hardwood flooring,kitchen appliances &clothes washer&dryer included, separate laundry rm off 3car oversized insulated&finished w/ped.door, natural light abounds, patio off kitchen nook relax or entertain, fenced yard, corner lot, 6 panel wood interior doors, Basement boosts - FLEX room, separate study, one bedroom, full x-large bath & cedar storage area, closets throughout
Home Details
Home Type
- Single Family
Est. Annual Taxes
- $3,813
Year Built
- Built in 1999
Lot Details
- 10,555 Sq Ft Lot
- East Facing Home
- Partially Fenced Property
- Sprinkler System
HOA Fees
- $46 Monthly HOA Fees
Parking
- 3 Car Attached Garage
- Garage Door Opener
Home Design
- Wood Frame Construction
- Composition Roof
Interior Spaces
- 3,758 Sq Ft Home
- 1-Story Property
- Open Floorplan
- Gas Log Fireplace
- Window Treatments
- Family Room
- Dining Room
- Home Office
- Recreation Room with Fireplace
- Basement Fills Entire Space Under The House
Kitchen
- Eat-In Kitchen
- Electric Oven or Range
- Microwave
- Dishwasher
- Disposal
Flooring
- Wood
- Carpet
Bedrooms and Bathrooms
- 4 Bedrooms
- Walk-In Closet
- 3 Full Bathrooms
Laundry
- Laundry on main level
- Dryer
- Washer
- Sink Near Laundry
Outdoor Features
- Patio
- Exterior Lighting
Schools
- Timnath Elementary School
- Preston Middle School
- Fossil Ridge High School
Utilities
- Forced Air Heating and Cooling System
Community Details
- Association fees include common amenities
- Highland Meadow Subdivision
Listing and Financial Details
- Assessor Parcel Number R1585827
Map
Home Values in the Area
Average Home Value in this Area
Property History
| Date | Event | Price | Change | Sq Ft Price |
|---|---|---|---|---|
| 04/10/2025 04/10/25 | Price Changed | $845,295 | -0.5% | $225 / Sq Ft |
| 03/19/2025 03/19/25 | For Sale | $849,900 | +46.9% | $226 / Sq Ft |
| 12/09/2024 12/09/24 | Sold | $578,450 | -12.3% | $154 / Sq Ft |
| 11/11/2024 11/11/24 | Pending | -- | -- | -- |
| 11/07/2024 11/07/24 | Price Changed | $659,900 | -3.7% | $176 / Sq Ft |
| 09/24/2024 09/24/24 | Price Changed | $685,000 | -2.8% | $182 / Sq Ft |
| 08/20/2024 08/20/24 | Price Changed | $705,000 | -2.1% | $188 / Sq Ft |
| 06/27/2024 06/27/24 | Price Changed | $719,950 | -2.7% | $192 / Sq Ft |
| 05/25/2024 05/25/24 | Price Changed | $739,950 | -1.3% | $197 / Sq Ft |
| 04/26/2024 04/26/24 | For Sale | $750,000 | -- | $200 / Sq Ft |
Tax History
| Year | Tax Paid | Tax Assessment Tax Assessment Total Assessment is a certain percentage of the fair market value that is determined by local assessors to be the total taxable value of land and additions on the property. | Land | Improvement |
|---|---|---|---|---|
| 2025 | $3,813 | $47,195 | $11,725 | $35,470 |
| 2024 | $3,813 | $47,195 | $11,725 | $35,470 |
| 2022 | $3,085 | $35,806 | $4,726 | $31,080 |
| 2021 | $3,117 | $36,837 | $4,862 | $31,975 |
| 2020 | $3,030 | $35,779 | $4,862 | $30,917 |
| 2019 | $3,041 | $35,779 | $4,862 | $30,917 |
| 2018 | $2,292 | $29,470 | $4,896 | $24,574 |
| 2017 | $2,288 | $29,470 | $4,896 | $24,574 |
| 2016 | $2,272 | $29,970 | $5,413 | $24,557 |
| 2015 | $2,247 | $29,970 | $5,410 | $24,560 |
| 2014 | $2,694 | $26,080 | $5,410 | $20,670 |
Mortgage History
| Date | Status | Loan Amount | Loan Type |
|---|---|---|---|
| Open | $578,608 | Construction | |
| Previous Owner | $307,800 | Unknown | |
| Previous Owner | $270,446 | No Value Available | |
| Previous Owner | $204,000 | Construction |
Deed History
| Date | Type | Sale Price | Title Company |
|---|---|---|---|
| Personal Reps Deed | $578,450 | None Listed On Document | |
| Quit Claim Deed | -- | None Available | |
| Warranty Deed | $343,000 | Chicago Title Co | |
| Warranty Deed | $270,050 | -- |
Similar Homes in Windsor, CO
Source: IRES MLS
MLS Number: 1008142
APN: 86232-05-001
- 7747 Promontory Dr
- 7588 Vardon Way
- 8130 Scenic Ridge Dr
- 7312 Barnes Ct
- 7733 Park Ridge Cir
- 7270 Irwin Ct
- 8071 Lighthouse Ln
- 5105 Nelson Ct
- 6031 Highland Hills Ct
- 5936 Highland Hills Cir
- 8119 Lighthouse Ln
- 7424 Vardon Way
- 5908 Watson Dr
- 8012 N Louden Crossing Ct
- 7310 Vardon Way
- 0 Tract Q Windsor Villages Unit 1031195
- 8211 Lighthouse Lane Ct
- 5483 Shadow Creek Ct
- 6039 Watson Dr
- 5521 Shady Oaks Dr
