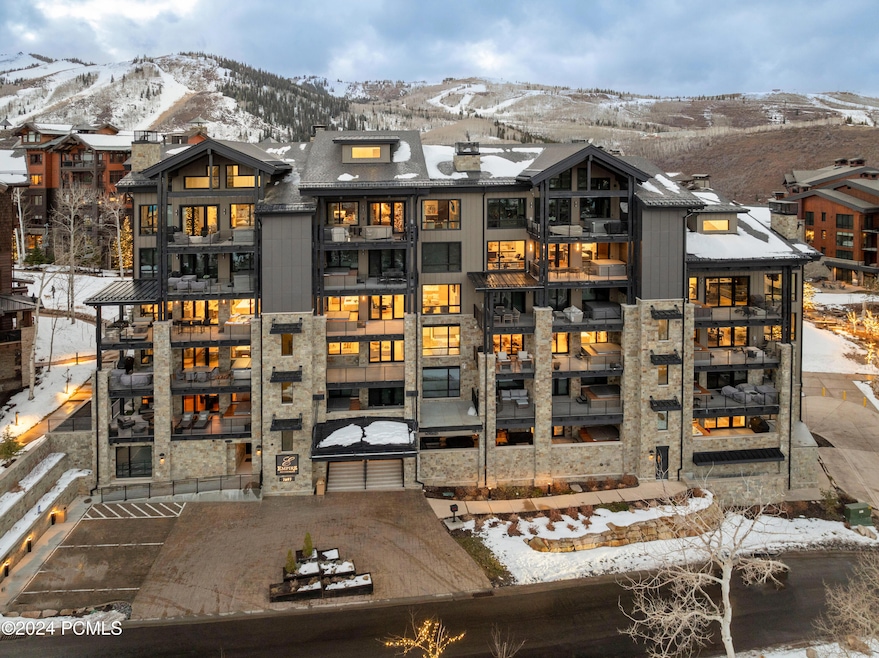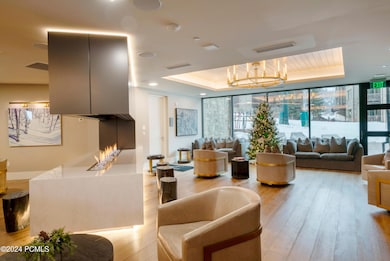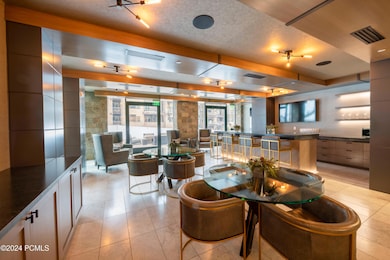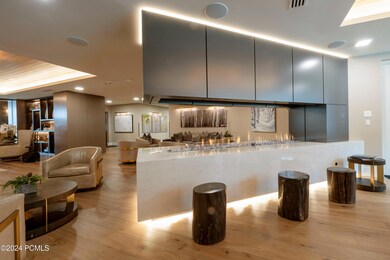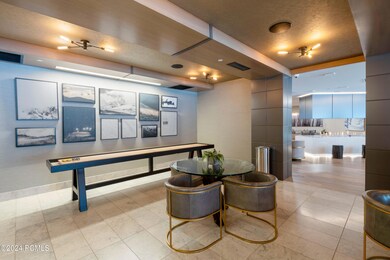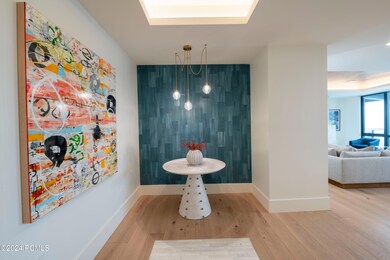
7697 Village Way Unit 402 Park City, UT 84060
Highlights
- Ski Accessible
- Views of Ski Resort
- Private Membership Available
- McPolin Elementary School Rated A
- Spa
- Clubhouse
About This Home
As of January 2025Welcome to Empire Residences, Unit 402, a stunning residence located in one of Park City's most sought-after developments. This beautiful 5 Bedroom, 6 Bathroom condo offers a perfect blend of contemporary mountain elegance and modern amenities, creating an ideal space for both relaxation and adventure, and with ski from and ski to your door access to the Silver Strike lift at Deer Valley. Step inside this meticulously designed home and be greeted by large windows that fill the open-concept living area with natural light. The spacious living room features a cozy fireplace, making it the perfect place to unwind after a day on the slopes. The chef-inspired kitchen is equipped with high-end appliances, natural stone countertops, and ample storage space, ideal for preparing meals and entertaining guests. The master suite is a true retreat, offering a peaceful sanctuary with an en-suite bathroom featuring double vanities, a soaking tub, and a walk-in shower. The secondary bedrooms are equally inviting, perfect for family or guests, and all with ensuite bathrooms. Enjoy outdoor living at its finest with two private balconies, and a private hot tub, where you can relax and take in the breathtaking views of Silver Lake, and of the Uintah mountains in the distance. The home comes with convenient access to world-class amenities in Empire Residences, including private parking, a huge storage room, a fitness center, and an owners lounge. Talisker Club's Tower Club is just steps away, where members have quick access to unrivaled on-mountain amenities . A membership to this club is available for purchase under separate agreement. Plus, you're just minutes away from Park City's vibrant Main Street, offering an array of dining, shopping, and entertainment options. Don't miss the opportunity to own this incredible property in one of the most desirable locations in Park City. Schedule a private tour today and discover luxury that awaits you at Empire Residences, Unit 402
Last Agent to Sell the Property
KW Park City Keller Williams Real Estate Brokerage Email: murray@gardnergroupparkcity.com License #10137239-SA00

Property Details
Home Type
- Condominium
Est. Annual Taxes
- $36,656
Year Built
- Built in 2021
Lot Details
- Landscaped
HOA Fees
- $4,133 Monthly HOA Fees
Parking
- 1 Car Attached Garage
- Heated Garage
- Guest Parking
- Assigned Parking
Property Views
- Ski Resort
- Mountain
- Valley
Home Design
- Mountain Contemporary Architecture
- Wood Foundation
- Shingle Roof
- Asphalt Roof
- Metal Roof
- Wood Siding
- Stone Siding
- Concrete Perimeter Foundation
- Stone
Interior Spaces
- 3,418 Sq Ft Home
- Multi-Level Property
- Wet Bar
- Furnished
- Ceiling height of 9 feet or more
- 2 Fireplaces
- Self Contained Fireplace Unit Or Insert
- Fireplace With Gas Starter
- Great Room
- Dining Room
- Storage
Kitchen
- Breakfast Bar
- Oven
- Gas Range
- Microwave
- Freezer
- Dishwasher
- Kitchen Island
- Disposal
Flooring
- Wood
- Tile
Bedrooms and Bathrooms
- 5 Bedrooms | 2 Main Level Bedrooms
Laundry
- Laundry Room
- Stacked Washer and Dryer
Home Security
Outdoor Features
- Spa
- Balcony
Location
- Property is near public transit
- Property is near a bus stop
Utilities
- Forced Air Heating and Cooling System
- High-Efficiency Furnace
- Natural Gas Connected
- Gas Water Heater
- High Speed Internet
- Phone Available
- Cable TV Available
Listing and Financial Details
- Assessor Parcel Number Erc-402-Am
Community Details
Overview
- Association fees include internet, amenities, electricity, gas, maintenance exterior, ground maintenance, sewer, telephone - basic, water
- Private Membership Available
- Association Phone (805) 698-3857
- Visit Association Website
- Empire Residences Subdivision
- Property managed by Chris Roman
Amenities
- Common Area
- Shuttle
- Clubhouse
- Community Storage Space
- Elevator
Recreation
- Golf Course Membership Available
- Trails
- Ski Accessible
- Ski Club Membership
Pet Policy
- Breed Restrictions
Security
- Fire Sprinkler System
Map
Home Values in the Area
Average Home Value in this Area
Property History
| Date | Event | Price | Change | Sq Ft Price |
|---|---|---|---|---|
| 01/30/2025 01/30/25 | Sold | -- | -- | -- |
| 01/07/2025 01/07/25 | Pending | -- | -- | -- |
| 01/06/2025 01/06/25 | For Sale | $8,700,000 | +79.2% | $2,545 / Sq Ft |
| 03/30/2021 03/30/21 | Sold | -- | -- | -- |
| 11/26/2020 11/26/20 | Pending | -- | -- | -- |
| 06/21/2019 06/21/19 | For Sale | $4,855,000 | -- | $1,420 / Sq Ft |
Tax History
| Year | Tax Paid | Tax Assessment Tax Assessment Total Assessment is a certain percentage of the fair market value that is determined by local assessors to be the total taxable value of land and additions on the property. | Land | Improvement |
|---|---|---|---|---|
| 2023 | $31,478 | $5,468,800 | $0 | $5,468,800 |
| 2022 | $35,396 | $5,250,000 | $0 | $5,250,000 |
| 2021 | $36,121 | $4,614,300 | $0 | $4,614,300 |
| 2020 | $2,492 | $300,000 | $0 | $300,000 |
Deed History
| Date | Type | Sale Price | Title Company |
|---|---|---|---|
| Warranty Deed | -- | First American Title Insurance | |
| Warranty Deed | -- | First American Title Insurance | |
| Quit Claim Deed | -- | -- | |
| Quit Claim Deed | -- | -- |
Similar Homes in Park City, UT
Source: Park City Board of REALTORS®
MLS Number: 12500031
APN: ERC-402-AM
- 8902 Empire Club Dr Unit 705
- 8895 Empire Club Dr
- 8895 Empire Club Dr Unit 30
- 8680 Empire Club Dr Unit 11
- 8886 Empire Club Dr Unit 201
- 8789 Marsac Ave Unit 11
- 7560 Ridge Dr
- 21 Nakoma Ct
- 30 Nakoma Terrace Unit 3
- 30 Nakoma Terrace
- 7520 Royal St Unit 211
- 7700 Stein Way Unit 215
- 7815 Royal St Unit 353
- 7815 Royal St E Unit C353
- 8165 Royal St E Unit 11
- 9300 Marsac Ave Unit C502
- 9300 Marsac Ave Unit C601
- 9300 Marsac Ave Unit A204
- 9300 Marsac Ave Unit A401
- 9300 Marsac Ave Unit C602
