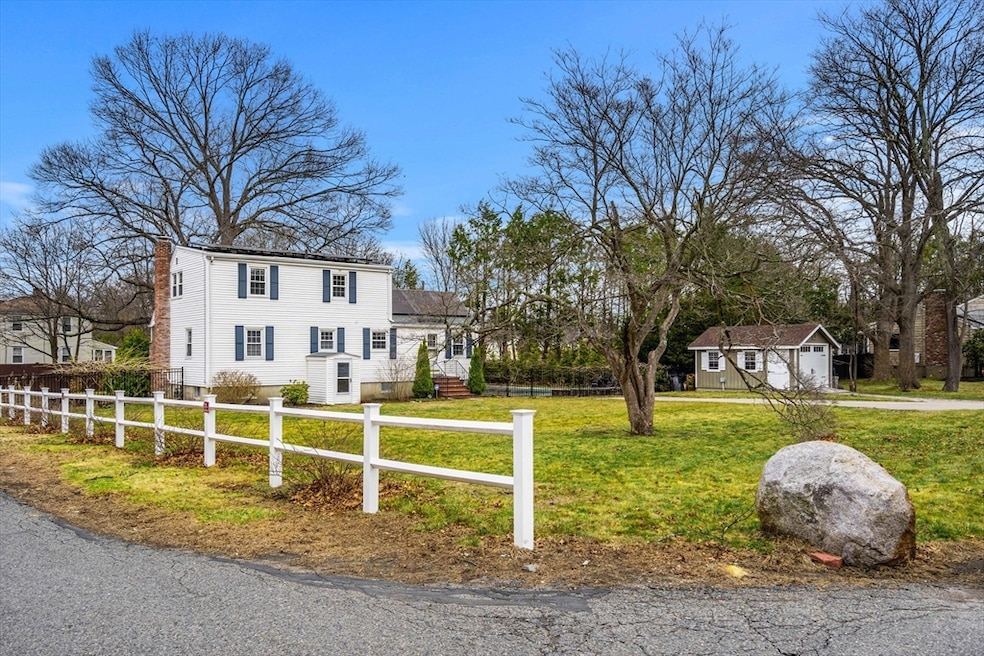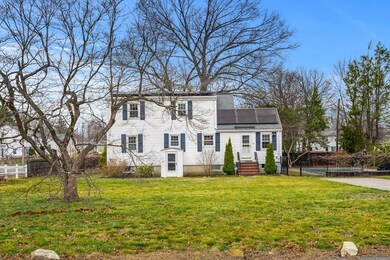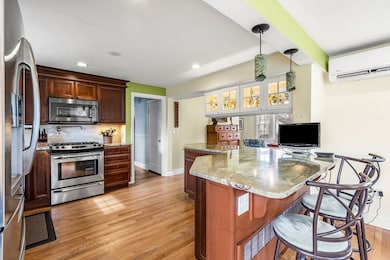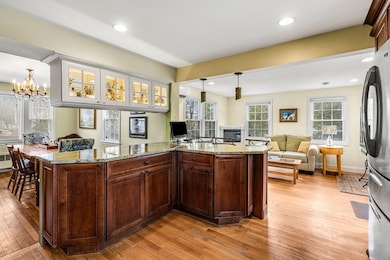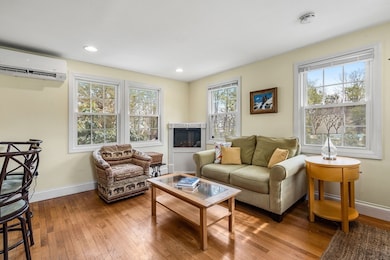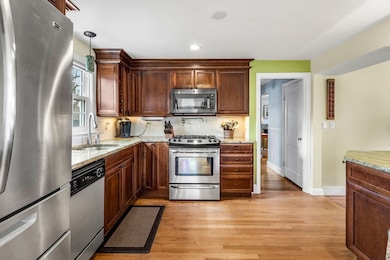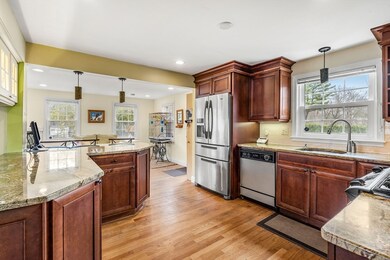
77 Cushing Rd Milton, MA 02186
Brush Hill NeighborhoodEstimated payment $4,768/month
Highlights
- In Ground Pool
- Solar Power System
- Custom Closet System
- Milton High School Rated A
- Open Floorplan
- Cape Cod Architecture
About This Home
Occasionally a property comes along with value beyond the expected! Such is the case with this 4 bedroom, 2 full bath Cape on .41 acres. Only the second owner, the seller has made thoughtful updates, for now and for years ahead. Rooftop solar panels installed 2014 dramatically reduce the house electrical costs, new windows 2021, an on-demand Navien heating system, new hot water tank 2020, 4 Ductless mini- splits for A/C and heat 2023, EV home charger in the new garage 2022, new in-ground pool liner 2024 make this practically a carbon-free home. Renovated cherry/granite kitchen opens to the sunny family room and dining room. Spacious Fireplaced living room, 1st fl bedroom and updated full bath give you options. Second floor offers 3 additional bedrooms, 2 walk-in and double closets, and full updated bath. The lower level surprises with a partially finished basement, closets and storage. Step outside and enjoy the large fenced yard, gardens, and pool where summer awaits you!
Home Details
Home Type
- Single Family
Est. Annual Taxes
- $7,151
Year Built
- Built in 1952 | Remodeled
Lot Details
- 0.41 Acre Lot
- Property fronts a private road
- Near Conservation Area
- Fenced Yard
- Fenced
- Landscaped Professionally
- Corner Lot
- Level Lot
- Wooded Lot
- Garden
- Property is zoned RA
Parking
- 1 Car Detached Garage
- Driveway
- Open Parking
- Off-Street Parking
Home Design
- Cape Cod Architecture
- Frame Construction
- Shingle Roof
- Concrete Perimeter Foundation
Interior Spaces
- 1,715 Sq Ft Home
- Open Floorplan
- Central Vacuum
- Recessed Lighting
- Decorative Lighting
- Light Fixtures
- Insulated Windows
- Picture Window
- Family Room with Fireplace
- Living Room with Fireplace
- Bonus Room
Kitchen
- Breakfast Bar
- Stove
- Range
- Microwave
- Dishwasher
- Stainless Steel Appliances
- Solid Surface Countertops
- Disposal
Flooring
- Wood
- Ceramic Tile
Bedrooms and Bathrooms
- 4 Bedrooms
- Primary bedroom located on second floor
- Custom Closet System
- Dual Closets
- Walk-In Closet
- 2 Full Bathrooms
- Bathtub with Shower
Laundry
- Dryer
- Washer
Partially Finished Basement
- Walk-Out Basement
- Basement Fills Entire Space Under The House
- Interior Basement Entry
- Sump Pump
- Block Basement Construction
- Laundry in Basement
Home Security
- Home Security System
- Storm Doors
Eco-Friendly Details
- Whole House Vacuum System
- Solar Power System
Outdoor Features
- In Ground Pool
- Patio
Location
- Property is near schools
Utilities
- Ductless Heating Or Cooling System
- 4 Cooling Zones
- 4 Heating Zones
- Heating System Uses Natural Gas
- Baseboard Heating
- Hot Water Heating System
- Gas Water Heater
- Cable TV Available
Listing and Financial Details
- Assessor Parcel Number M:B B:012 L:1,126156
Community Details
Overview
- No Home Owners Association
Recreation
- Jogging Path
Map
Home Values in the Area
Average Home Value in this Area
Tax History
| Year | Tax Paid | Tax Assessment Tax Assessment Total Assessment is a certain percentage of the fair market value that is determined by local assessors to be the total taxable value of land and additions on the property. | Land | Improvement |
|---|---|---|---|---|
| 2025 | $7,151 | $644,800 | $425,700 | $219,100 |
| 2024 | $6,868 | $628,900 | $405,400 | $223,500 |
| 2023 | $6,817 | $598,000 | $386,200 | $211,800 |
| 2022 | $6,871 | $551,000 | $386,200 | $164,800 |
| 2021 | $6,250 | $476,000 | $319,000 | $157,000 |
| 2020 | $6,164 | $469,800 | $305,700 | $164,100 |
| 2019 | $6,011 | $456,100 | $296,800 | $159,300 |
| 2018 | $5,741 | $415,700 | $254,800 | $160,900 |
| 2017 | $5,368 | $395,900 | $242,700 | $153,200 |
| 2016 | $5,299 | $392,500 | $242,700 | $149,800 |
| 2015 | $6,697 | $480,400 | $279,400 | $201,000 |
Property History
| Date | Event | Price | Change | Sq Ft Price |
|---|---|---|---|---|
| 04/06/2025 04/06/25 | Pending | -- | -- | -- |
| 04/01/2025 04/01/25 | For Sale | $749,000 | +106.3% | $437 / Sq Ft |
| 12/06/2013 12/06/13 | Sold | $363,000 | 0.0% | $175 / Sq Ft |
| 11/25/2013 11/25/13 | Pending | -- | -- | -- |
| 11/12/2013 11/12/13 | Off Market | $363,000 | -- | -- |
| 11/06/2013 11/06/13 | For Sale | $379,900 | -- | $184 / Sq Ft |
Deed History
| Date | Type | Sale Price | Title Company |
|---|---|---|---|
| Not Resolvable | $363,000 | -- |
Mortgage History
| Date | Status | Loan Amount | Loan Type |
|---|---|---|---|
| Open | $75,000 | No Value Available |
Similar Homes in the area
Source: MLS Property Information Network (MLS PIN)
MLS Number: 73352791
APN: MILT-000000-B000012-000001
- 47 Big Blue Dr
- 27 Cranmore Rd
- 912 Brush Hill Rd
- 189 Dana Ave
- 95 Loring St
- 75 Williams Ave
- 55 Milton St
- 1505 Hyde Park Ave
- 243 Neponset Valley Pkwy Unit 243
- 1 Forestvale Rd Unit 1
- 21 Pond St
- 1 Westinghouse Plaza Unit 328
- 14-16 Pond St
- 676-b Brush Hill Rd
- 1 Glenwood Ave
- 676 Brush Hill Rd
- 134 Warren Ave
- 50 Brush Hill Ln
- 0 Truman Pkwy
- 66 Warren Ave
