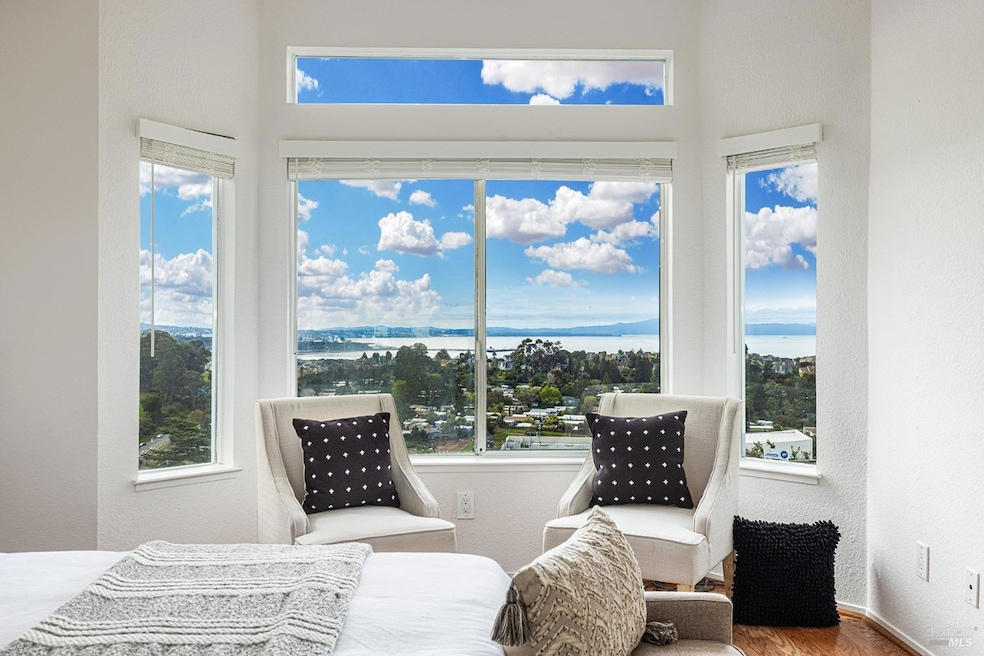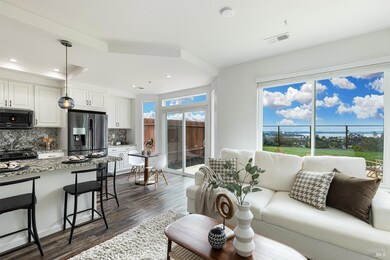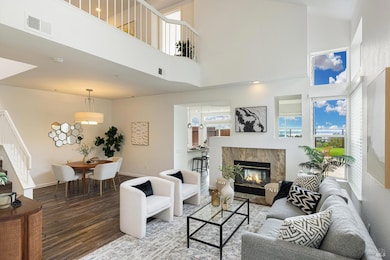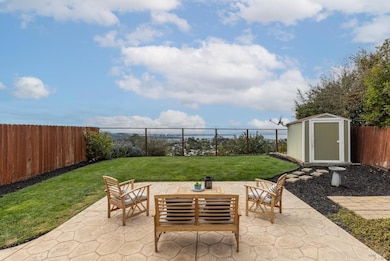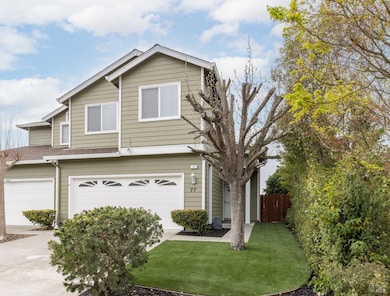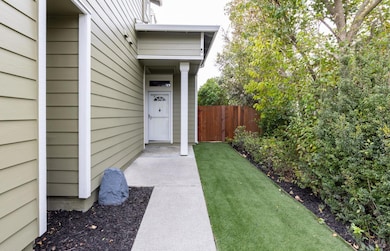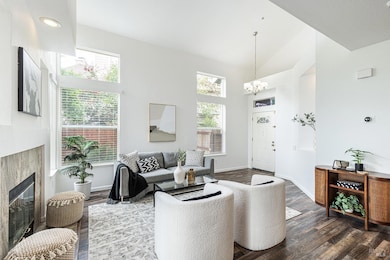
77 Del Sur St Vallejo, CA 94591
South Vallejo NeighborhoodEstimated payment $4,235/month
Highlights
- Marina View
- Wood Flooring
- Window or Skylight in Bathroom
- Cathedral Ceiling
- Loft
- Granite Countertops
About This Home
Truly amazing Views! Wake up every morning to the San Pablo Bay and Mt. Tam in the Marin Hills from the comfort of your primary bedroom suite! And experience the spectacular sunsets in the evening from your private back yard. Even Crockett and the Carquinez Bridge are visible on clear days. This Duet Home in an elevated community also offers open, bright living spaces, manicured low maintenance lawn and landscaping, new vinyl flooring, new interior paint throughout, and a recently fully remodeled kitchen and half bathroom. Pride of ownership is evident throughout. It's location at the end of the street offers privacy and very little traffic. Come see this Gem in Vallejo!
Home Details
Home Type
- Single Family
Est. Annual Taxes
- $5,755
Year Built
- Built in 1992
Lot Details
- 4,234 Sq Ft Lot
- Wood Fence
- Back Yard Fenced
- Wire Fence
- Landscaped
- Artificial Turf
- Front and Back Yard Sprinklers
- Low Maintenance Yard
HOA Fees
- $205 Monthly HOA Fees
Parking
- 2 Car Direct Access Garage
- 2 Open Parking Spaces
- Enclosed Parking
- Front Facing Garage
- Garage Door Opener
Property Views
- Marina
- Bay
- Panoramic
- Bridge
- City Lights
- Woods
- Mountain
- Mount Tamalpais
- Hills
Home Design
- Side-by-Side
Interior Spaces
- 1,901 Sq Ft Home
- 2-Story Property
- Cathedral Ceiling
- Ceiling Fan
- Double Sided Fireplace
- Wood Burning Fireplace
- Family Room Off Kitchen
- Living Room with Fireplace
- Formal Dining Room
- Loft
Kitchen
- Breakfast Area or Nook
- Double Oven
- Free-Standing Electric Oven
- Free-Standing Electric Range
- Microwave
- Ice Maker
- Dishwasher
- Granite Countertops
- Disposal
Flooring
- Wood
- Tile
- Vinyl
Bedrooms and Bathrooms
- 3 Bedrooms
- Primary Bedroom Upstairs
- Bathroom on Main Level
- Quartz Bathroom Countertops
- Tile Bathroom Countertop
- Dual Sinks
- Bathtub with Shower
- Window or Skylight in Bathroom
Laundry
- Laundry on main level
- Dryer
- Washer
Outdoor Features
- Patio
- Shed
- Front Porch
Utilities
- Window Unit Cooling System
- Central Heating
- Gas Water Heater
Community Details
- Association fees include maintenance exterior, management, roof
- Clearpointe Duet Owners Association, Phone Number (925) 283-4900
- Clearpointe Subdivision
Listing and Financial Details
- Assessor Parcel Number 0075-241-300
Map
Home Values in the Area
Average Home Value in this Area
Tax History
| Year | Tax Paid | Tax Assessment Tax Assessment Total Assessment is a certain percentage of the fair market value that is determined by local assessors to be the total taxable value of land and additions on the property. | Land | Improvement |
|---|---|---|---|---|
| 2024 | $5,755 | $390,584 | $90,132 | $300,452 |
| 2023 | $6,119 | $382,926 | $88,365 | $294,561 |
| 2022 | $6,836 | $375,419 | $86,633 | $288,786 |
| 2021 | $5,909 | $368,059 | $84,935 | $283,124 |
| 2020 | $5,939 | $364,286 | $84,065 | $280,221 |
| 2019 | $5,793 | $357,144 | $82,417 | $274,727 |
| 2018 | $5,483 | $350,142 | $80,801 | $269,341 |
| 2017 | $5,285 | $343,277 | $79,217 | $264,060 |
| 2016 | $4,713 | $336,547 | $77,664 | $258,883 |
| 2015 | $4,659 | $331,493 | $76,498 | $254,995 |
| 2014 | $3,816 | $257,372 | $63,030 | $194,342 |
Property History
| Date | Event | Price | Change | Sq Ft Price |
|---|---|---|---|---|
| 03/04/2025 03/04/25 | For Sale | $649,000 | -- | $341 / Sq Ft |
Deed History
| Date | Type | Sale Price | Title Company |
|---|---|---|---|
| Interfamily Deed Transfer | -- | Placer Title Company | |
| Grant Deed | $325,000 | First American Title Company | |
| Interfamily Deed Transfer | -- | None Available | |
| Grant Deed | $245,000 | Orange Coast Title Lender Se | |
| Trustee Deed | $204,100 | Accommodation | |
| Grant Deed | $355,000 | Frontier Title Co | |
| Grant Deed | $299,000 | Frontier Title Company | |
| Grant Deed | -- | -- |
Mortgage History
| Date | Status | Loan Amount | Loan Type |
|---|---|---|---|
| Open | $317,542 | VA | |
| Closed | $24,000 | Credit Line Revolving | |
| Closed | $334,323 | VA | |
| Closed | $335,725 | VA | |
| Previous Owner | $220,500 | Stand Alone Refi Refinance Of Original Loan | |
| Previous Owner | $428,000 | Unknown | |
| Previous Owner | $284,000 | Purchase Money Mortgage | |
| Previous Owner | $239,200 | No Value Available | |
| Closed | $71,000 | No Value Available |
About the Listing Agent

Dean Castelli – Your Northern California Real Estate Expert
A Northern California native, Dean Castelli brings a wealth of experience and local knowledge to every real estate transaction. With several years of residential real estate investing and management, Dean has a deep understanding of market trends, property values, and the nuances of buying and selling homes.
Before becoming a REALTOR®, Dean spent 25 years in hospitality management, where he honed his skills in customer
Dean's Other Listings
Source: Bay Area Real Estate Information Services (BAREIS)
MLS Number: 325017490
APN: 0075-241-300
- 107 Del Sur St
- 118 Outrigger Dr
- 457 La Jolla St
- 161 Nota Ct
- 126 Phyllis Ct
- 397 Seahorse Dr
- 80 Gloria Ct
- 130 Barington Dr
- 220 Sunfish Ct
- 213 Sea Crest Cir
- 199 Sandy Beach Rd
- 1241 Coronel Ave
- 236 Sea Crest Cir
- 1731 Magazine St
- 1314 Magazine St
- 783 Pueblo Way
- 1018 Grant St
- 1007 Grant St
- 1823 Magazine St
- 169 Gary Cir
