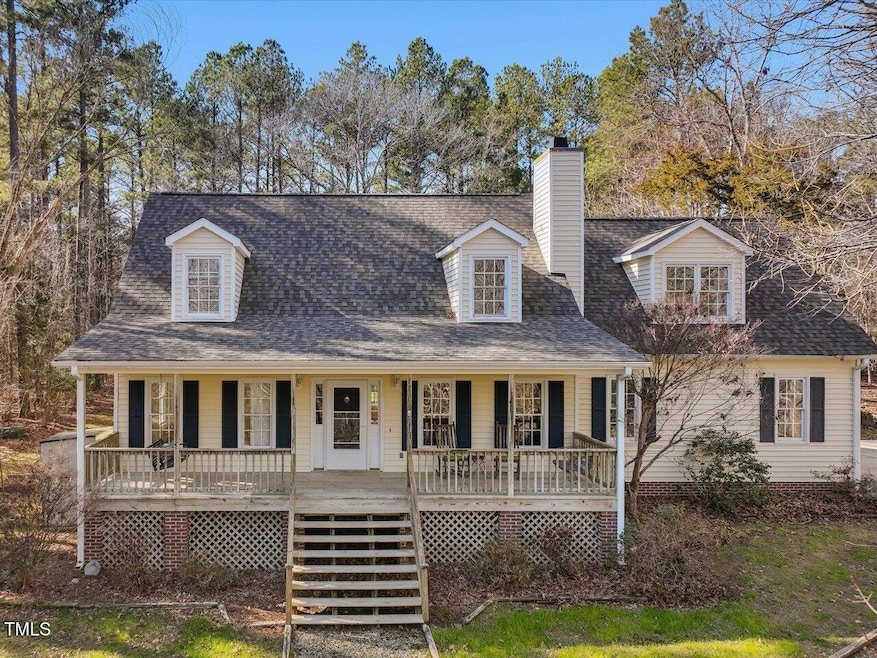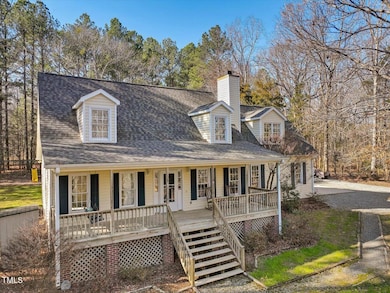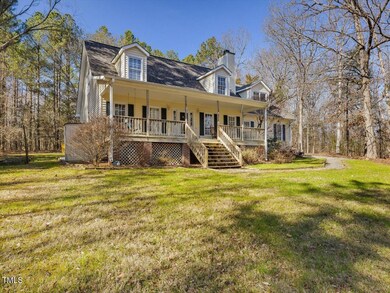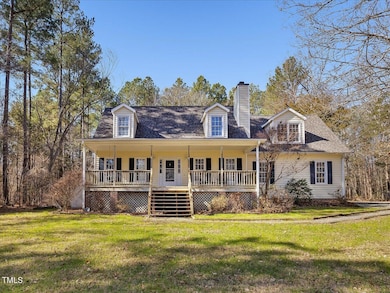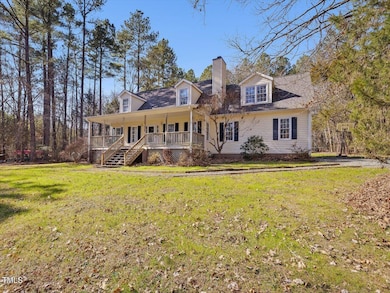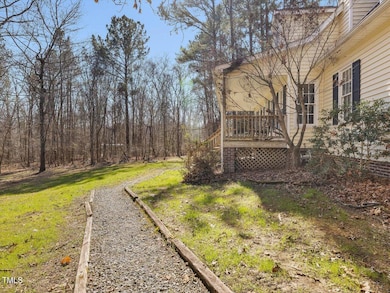
77 Double Oak Dr Pittsboro, NC 27312
Highlights
- Horses Allowed On Property
- View of Trees or Woods
- Open Floorplan
- Finished Room Over Garage
- 2.52 Acre Lot
- Deck
About This Home
As of April 2025Discover this well maintained 3-bedroom, 2.5-bath home nestled on 2.5 serene acres, surrounded by a wooded forest, just minutes from the charming town of Pittsboro. Featuring a fantastic floorplan, this home stands out with interior features such as beautiful refinished oak floors, new carpet, and fresh paint throughout. You will appreciate the oversized upstairs bonus room and the spacious 2 car garage for your tools and toys! Outside there is enough space for your basketball goal along with additional parking on the concrete pad and extended patio. Enjoy peace of mind with a new roof and a newer HVAC system in place already. Perfectly blending tranquility and convenience, this is the ideal home priced to move!
Home Details
Home Type
- Single Family
Est. Annual Taxes
- $2,409
Year Built
- Built in 1999 | Remodeled in 2005
Lot Details
- 2.52 Acre Lot
- Property fronts a private road
- Property fronts an easement
- Dog Run
- Partially Fenced Property
- Gentle Sloping Lot
- Cleared Lot
- Partially Wooded Lot
- Many Trees
- Private Yard
- Garden
- Back and Front Yard
Parking
- 2 Car Attached Garage
- Parking Pad
- Finished Room Over Garage
- Inside Entrance
- Side Facing Garage
- Gravel Driveway
- 5 Open Parking Spaces
Property Views
- Woods
- Forest
- Rural
Home Design
- Traditional Architecture
- Farmhouse Style Home
- Block Foundation
- Architectural Shingle Roof
- Vinyl Siding
- Low Volatile Organic Compounds (VOC) Products or Finishes
Interior Spaces
- 2,000 Sq Ft Home
- 1-Story Property
- Open Floorplan
- Ceiling Fan
- Self Contained Fireplace Unit Or Insert
- Gas Fireplace
- Propane Fireplace
- Living Room with Fireplace
- Combination Kitchen and Dining Room
- Bonus Room
Kitchen
- Free-Standing Electric Range
- Dishwasher
Flooring
- Wood
- Tile
Bedrooms and Bathrooms
- 3 Bedrooms
- Walk-In Closet
- Double Vanity
- Bathtub with Shower
Laundry
- Laundry on main level
- Washer and Electric Dryer Hookup
Basement
- Dirt Floor
- Crawl Space
Eco-Friendly Details
- Energy-Efficient HVAC
- Energy-Efficient Thermostat
- No or Low VOC Paint or Finish
Outdoor Features
- Deck
- Patio
- Fire Pit
- Porch
Schools
- Pittsboro Elementary School
- Horton Middle School
- Northwood High School
Horse Facilities and Amenities
- Horses Allowed On Property
- Grass Field
Utilities
- Zoned Heating and Cooling System
- Heat Pump System
- Propane
- Private Water Source
- Well
- Electric Water Heater
- Septic Tank
- Septic System
- High Speed Internet
Community Details
- No Home Owners Association
- Built by Jeff Scott
- Double Oaks Subdivision
Listing and Financial Details
- Assessor Parcel Number 73677
Map
Home Values in the Area
Average Home Value in this Area
Property History
| Date | Event | Price | Change | Sq Ft Price |
|---|---|---|---|---|
| 04/21/2025 04/21/25 | Sold | $499,000 | 0.0% | $250 / Sq Ft |
| 03/01/2025 03/01/25 | Pending | -- | -- | -- |
| 02/07/2025 02/07/25 | For Sale | $499,000 | -- | $250 / Sq Ft |
Tax History
| Year | Tax Paid | Tax Assessment Tax Assessment Total Assessment is a certain percentage of the fair market value that is determined by local assessors to be the total taxable value of land and additions on the property. | Land | Improvement |
|---|---|---|---|---|
| 2024 | $2,409 | $261,870 | $47,457 | $214,413 |
| 2023 | $2,409 | $261,870 | $47,457 | $214,413 |
| 2022 | $2,198 | $261,870 | $47,457 | $214,413 |
| 2021 | $2,198 | $261,870 | $47,457 | $214,413 |
| 2020 | $2,177 | $258,921 | $51,141 | $207,780 |
| 2019 | $2,177 | $258,921 | $51,141 | $207,780 |
| 2018 | $2,068 | $258,921 | $51,141 | $207,780 |
| 2017 | $2,068 | $258,921 | $51,141 | $207,780 |
| 2016 | $1,948 | $241,046 | $47,353 | $193,693 |
| 2015 | $1,919 | $241,046 | $47,353 | $193,693 |
| 2014 | $1,903 | $241,046 | $47,353 | $193,693 |
| 2013 | -- | $241,046 | $47,353 | $193,693 |
Mortgage History
| Date | Status | Loan Amount | Loan Type |
|---|---|---|---|
| Open | $72,000 | Credit Line Revolving | |
| Previous Owner | $206,000 | New Conventional | |
| Previous Owner | $155,050 | New Conventional | |
| Previous Owner | $22,000 | Credit Line Revolving | |
| Previous Owner | $173,650 | Unknown |
Deed History
| Date | Type | Sale Price | Title Company |
|---|---|---|---|
| Quit Claim Deed | $500 | None Listed On Document | |
| Warranty Deed | $190,000 | -- |
Similar Homes in Pittsboro, NC
Source: Doorify MLS
MLS Number: 10075211
APN: 73677
- 910 N Carolina 902
- 206 Rocky Hills Rd
- 2693 N Carolina 902
- 0006299 N Carolina 902
- 75 Old Goldston Rd
- 9311 N Carolina 87
- 9231 N Carolina 87
- 3457 N Carolina 87
- 0 N Carolina 902
- 0 N Carolina 87 Unit 2491723
- 520 Log Barn Rd
- 568 Log Barn Rd
- 0 Nc 87 Hwy Unit 2491586
- 84 Honeysuckle Dr
- 114 Whispering Meadows Ln
- 775 Old Graham Rd
- 652 Richardson Rd
- 1701 Mitchells Chapel Rd
- 30 Midway St
- 132 N Masonic St
