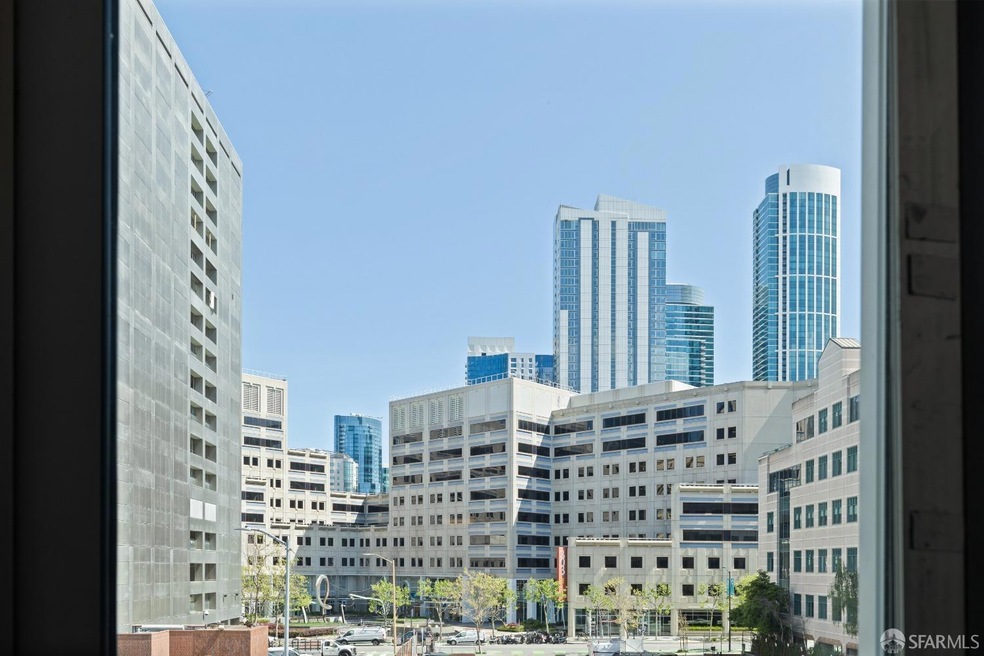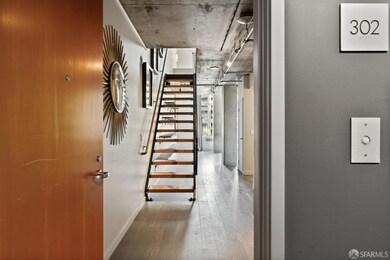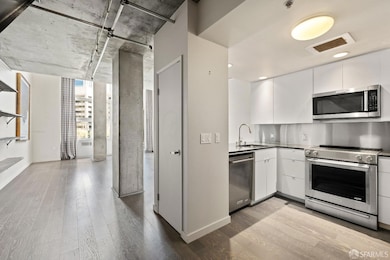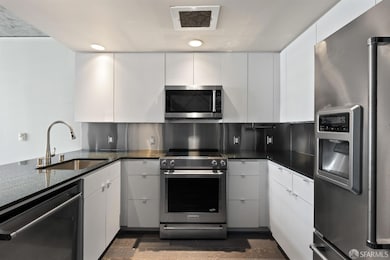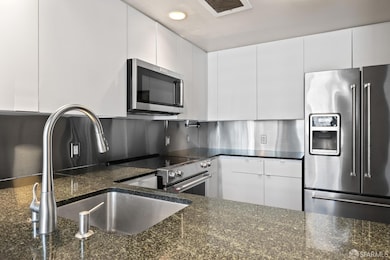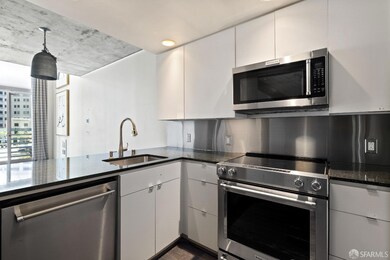
Hawthorne Place 77 Dow Place Unit 302 San Francisco, CA 94107
Yerba Buena NeighborhoodEstimated payment $6,530/month
Highlights
- Views of San Francisco
- Contemporary Architecture
- Loft
- 0.44 Acre Lot
- Engineered Wood Flooring
- Granite Countertops
About This Home
Experience sleek, stylish, and spacious living in the vibrant heart of the city with this loft-style condominium. Upon entering, you are greeted by an inviting foyer that includes a convenient powder room. The expansive living area features impressive 18-foot ceilings and floor-to-ceiling glass windows, offering views of the city. A custom wall bookcase unit enhances the charm of the space, providing both functionality and style. The laundry closet is fitted with a stackable washer and dryer set for added convenience. The open kitchen is equipped with modern stainless-steel appliances, elegant stone countertops, and a chic stainless-steel backsplash. The mezzanine level offers a versatile live/workspace with a generous amount of closet space. Enjoy the peace of mind that comes with security and doorman services, along with deeded parking. Centrally located in South Beach, this condominium provides easy access to a wealth of amenities - just moments away from AT&T Park, some of San Francisco's finest restaurants, shopping destinations, freeways, public transportation, entertainment options, gyms, the Embarcadero, and the Financial District.
Property Details
Home Type
- Condominium
Est. Annual Taxes
- $12,723
Year Built
- Built in 2002
HOA Fees
- $1,153 Monthly HOA Fees
Property Views
Home Design
- Contemporary Architecture
- Modern Architecture
- Concrete Perimeter Foundation
Interior Spaces
- 1,189 Sq Ft Home
- 2-Story Property
- Double Pane Windows
- Combination Dining and Living Room
- Loft
Kitchen
- Free-Standing Electric Range
- Microwave
- Dishwasher
- Granite Countertops
- Disposal
Flooring
- Engineered Wood
- Carpet
Bedrooms and Bathrooms
- Bathtub with Shower
Laundry
- Laundry Room
- Stacked Washer and Dryer
- 220 Volts In Laundry
Home Security
Parking
- 1 Car Garage
- Enclosed Parking
- Private Parking
- Rear-Facing Garage
- Side by Side Parking
- Open Parking
- Assigned Parking
Utilities
- Heating Available
Listing and Financial Details
- Assessor Parcel Number 3750-528
Community Details
Overview
- Association fees include common areas, door person, elevator, insurance on structure, maintenance exterior, ground maintenance, management, security, sewer, trash, water
- 62 Units
- Hawthorne Place Owners Association, Phone Number (415) 348-1560
- High-Rise Condominium
Pet Policy
- Dogs and Cats Allowed
Security
- Security Guard
- Fire and Smoke Detector
- Fire Suppression System
Map
About Hawthorne Place
Home Values in the Area
Average Home Value in this Area
Tax History
| Year | Tax Paid | Tax Assessment Tax Assessment Total Assessment is a certain percentage of the fair market value that is determined by local assessors to be the total taxable value of land and additions on the property. | Land | Improvement |
|---|---|---|---|---|
| 2024 | $12,723 | $1,011,618 | $708,133 | $303,485 |
| 2023 | $12,519 | $991,784 | $694,249 | $297,535 |
| 2022 | $12,273 | $972,338 | $680,637 | $291,701 |
| 2021 | $12,054 | $953,274 | $667,292 | $285,982 |
| 2020 | $12,164 | $943,500 | $660,450 | $283,050 |
| 2019 | $11,703 | $925,000 | $647,500 | $277,500 |
| 2018 | $11,617 | $933,300 | $466,650 | $466,650 |
| 2017 | $11,182 | $915,000 | $457,500 | $457,500 |
| 2016 | $10,367 | $843,958 | $421,979 | $421,979 |
| 2015 | $10,239 | $831,282 | $415,641 | $415,641 |
| 2014 | $10,880 | $875,108 | $437,554 | $437,554 |
Property History
| Date | Event | Price | Change | Sq Ft Price |
|---|---|---|---|---|
| 04/15/2025 04/15/25 | For Sale | $775,000 | -4.9% | $652 / Sq Ft |
| 03/28/2014 03/28/14 | Sold | $815,000 | 0.0% | $685 / Sq Ft |
| 03/28/2014 03/28/14 | For Sale | $815,000 | -- | $685 / Sq Ft |
| 03/27/2014 03/27/14 | Pending | -- | -- | -- |
Deed History
| Date | Type | Sale Price | Title Company |
|---|---|---|---|
| Grant Deed | -- | First American Title Co | |
| Grant Deed | -- | First American Title Co | |
| Interfamily Deed Transfer | -- | None Available | |
| Grant Deed | $915,000 | Old Republic Title Company | |
| Grant Deed | $815,000 | Fidelity National Title Comp | |
| Grant Deed | $785,000 | First American Title Company | |
| Grant Deed | $465,000 | Commonwealth Title Company |
Mortgage History
| Date | Status | Loan Amount | Loan Type |
|---|---|---|---|
| Open | $826,000 | New Conventional | |
| Previous Owner | $686,250 | Adjustable Rate Mortgage/ARM | |
| Previous Owner | $383,000 | Purchase Money Mortgage | |
| Previous Owner | $372,000 | Purchase Money Mortgage | |
| Closed | $69,750 | No Value Available |
Similar Homes in San Francisco, CA
Source: San Francisco Association of REALTORS® MLS
MLS Number: 425028245
APN: 3750-528
- 77 Dow Place Unit 502
- 77 Dow Place Unit 302
- 77 Dow Place Unit 909
- 631 Folsom St Unit 7B
- 631 Folsom St Unit 10E
- 631 Folsom St Unit PHD
- 0 Doe Mill Rd
- 300 3rd St Unit 722
- 300 3rd St Unit 708
- 300 3rd St Unit 918
- 69 Clementina St Unit 802
- 69 Clementina St Unit 601
- 1 Hawthorne St Unit 6F
- 1 Hawthorne St Unit 8H
- 1 Hawthorne St Unit 15B
- 1 Hawthorne St Unit 22D
- 1 Hawthorne St Unit 5B
- 1 Hawthorne St Unit 18B
- 1 Hawthorne St Unit 18F
- 1 Hawthorne St Unit 14C
