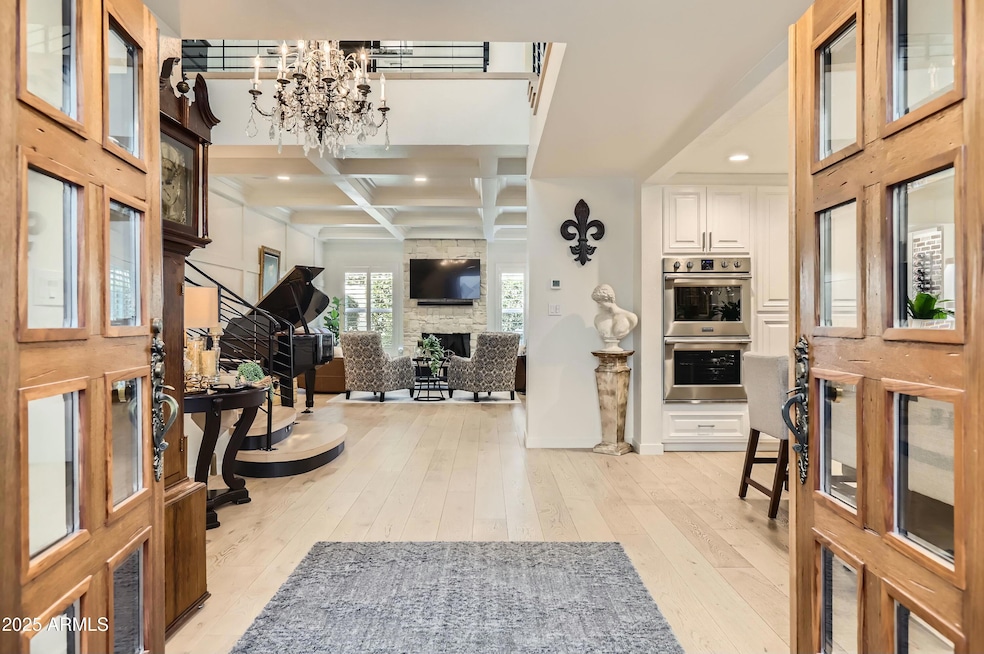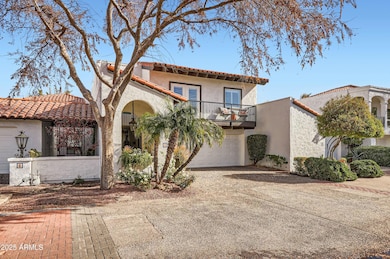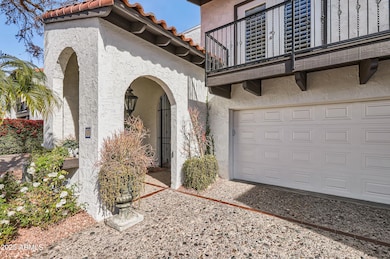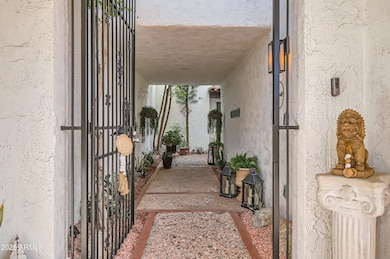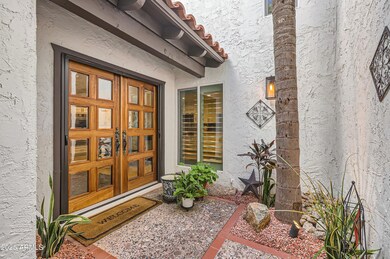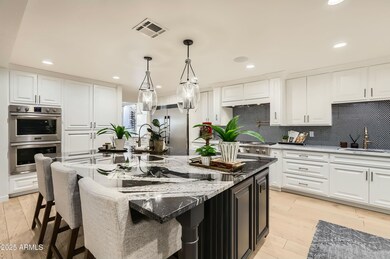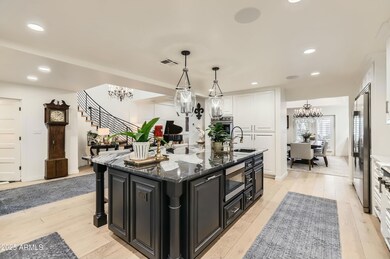
77 E Missouri Ave Unit 7 Phoenix, AZ 85012
Uptown Phoenix NeighborhoodEstimated payment $9,438/month
Highlights
- Gated with Attendant
- Mountain View
- Vaulted Ceiling
- Madison Richard Simis School Rated A-
- Property is near public transit
- Wood Flooring
About This Home
Since inception, the iconic 77 Missouri semi-custom home community has been a coveted address due to its residents and its incredible location. This impeccable, completely custom remodeled executive home is spectacular. When you come through the enchanting courtyard to the double glass doors, you know this home is special. As you step inside the Manhattan-loft style townhome, you will feel the light, the space, and the luxury finishes. The vaulted entry welcomes you with a sparkling crystal chandelier. The chef-inspired, well-appointed kitchen has a massive marble island and includes a prep sink, butler pantry, wine fridge, pot filler, and has storage for days. The formal dining area features an antique chandelier and a beautiful wall of glass and stone for wine storage. The perfect, 4mm engineered wood plank floors throughout extend through the custom built staircase, with extensive under storage. Upstairs, a sleek glassed-in office with electric shades for privacy overlooks the foyer and gorgeous stairway with wrought iron railing.
The primary suite is expansive, with a fireplace and seating area. The bedroom opens onto a balcony, with views of the lake, fountains and beautiful sunsets. The primary bath is massive, with a wet room, marble tile, two of everything and a soaker tub you can share. A very large closet with custom wood and glass-enclosed cabinets completes this retreat space. An additional bedroom with walk-in closet and fabulous ensuite bath, plus another bedroom and full bath await your family and guests. Garage boasts an epoxy sealed floor and a server room for your smart house system to round it out. Located aside the Bridal Trail path in Uptown Phoenix, you are walking distance to Postino's, The Windsor, Flower Child, Paris Baguette, AJ's, and newly opened The Henry. This one-of-a-kind home is a very special standout in quality, beauty and location. Don't miss it!
Townhouse Details
Home Type
- Townhome
Est. Annual Taxes
- $5,025
Year Built
- Built in 1973
Lot Details
- 3,703 Sq Ft Lot
- Two or More Common Walls
- Private Streets
- Desert faces the front and back of the property
- Wrought Iron Fence
- Block Wall Fence
- Front and Back Yard Sprinklers
- Sprinklers on Timer
- Private Yard
HOA Fees
- $787 Monthly HOA Fees
Parking
- 2 Car Garage
Home Design
- Spanish Architecture
- Roof Updated in 2021
- Wood Frame Construction
- Tile Roof
- Built-Up Roof
- Stucco
Interior Spaces
- 3,575 Sq Ft Home
- 2-Story Property
- Vaulted Ceiling
- 2 Fireplaces
- Mountain Views
Kitchen
- Kitchen Updated in 2021
- Breakfast Bar
- Gas Cooktop
- Built-In Microwave
- Kitchen Island
Flooring
- Floors Updated in 2021
- Wood
- Carpet
- Stone
- Tile
Bedrooms and Bathrooms
- 3 Bedrooms
- Bathroom Updated in 2021
- Primary Bathroom is a Full Bathroom
- 3.5 Bathrooms
- Dual Vanity Sinks in Primary Bathroom
- Bathtub With Separate Shower Stall
Home Security
- Security System Owned
- Smart Home
Outdoor Features
- Balcony
- Outdoor Storage
Location
- Property is near public transit
- Property is near a bus stop
Schools
- Madison Meadows Elementary And Middle School
- Metro Tech High School
Utilities
- Cooling System Updated in 2021
- Cooling Available
- Heating System Uses Natural Gas
- Plumbing System Updated in 2021
- Wiring Updated in 2021
- Water Softener
- High Speed Internet
- Cable TV Available
Listing and Financial Details
- Tax Lot 7
- Assessor Parcel Number 162-22-052
Community Details
Overview
- Association fees include roof repair, insurance, pest control, cable TV, ground maintenance, street maintenance, front yard maint, trash, roof replacement, maintenance exterior
- City Property Manage Association, Phone Number (602) 437-4777
- Built by KNOELL
- 77 Missouri Subdivision
Recreation
- Heated Community Pool
- Community Spa
Security
- Gated with Attendant
Map
Home Values in the Area
Average Home Value in this Area
Tax History
| Year | Tax Paid | Tax Assessment Tax Assessment Total Assessment is a certain percentage of the fair market value that is determined by local assessors to be the total taxable value of land and additions on the property. | Land | Improvement |
|---|---|---|---|---|
| 2025 | $5,025 | $45,290 | -- | -- |
| 2024 | $4,874 | $43,133 | -- | -- |
| 2023 | $4,874 | $58,170 | $11,630 | $46,540 |
| 2022 | $4,711 | $46,500 | $9,300 | $37,200 |
| 2021 | $4,757 | $48,760 | $9,750 | $39,010 |
| 2020 | $4,674 | $48,120 | $9,620 | $38,500 |
| 2019 | $4,558 | $46,130 | $9,220 | $36,910 |
| 2018 | $4,433 | $44,930 | $8,980 | $35,950 |
| 2017 | $4,209 | $41,350 | $8,270 | $33,080 |
| 2016 | $4,056 | $37,250 | $7,450 | $29,800 |
| 2015 | $3,774 | $35,260 | $7,050 | $28,210 |
Property History
| Date | Event | Price | Change | Sq Ft Price |
|---|---|---|---|---|
| 03/12/2025 03/12/25 | For Sale | $1,475,000 | +248.7% | $413 / Sq Ft |
| 12/23/2019 12/23/19 | Sold | $423,000 | -13.7% | $118 / Sq Ft |
| 12/20/2019 12/20/19 | Price Changed | $490,000 | 0.0% | $137 / Sq Ft |
| 11/18/2019 11/18/19 | Pending | -- | -- | -- |
| 08/19/2019 08/19/19 | Price Changed | $490,000 | -4.9% | $137 / Sq Ft |
| 05/01/2019 05/01/19 | For Sale | $515,000 | -- | $144 / Sq Ft |
Deed History
| Date | Type | Sale Price | Title Company |
|---|---|---|---|
| Warranty Deed | $920,000 | Wfg National Title Ins Co | |
| Warranty Deed | $423,000 | Landmark Ttl Assurance Agcy | |
| Interfamily Deed Transfer | -- | None Available | |
| Cash Sale Deed | $675,000 | Security Title Agency Inc | |
| Warranty Deed | $345,000 | Fidelity National Title |
Mortgage History
| Date | Status | Loan Amount | Loan Type |
|---|---|---|---|
| Open | $874,000 | New Conventional | |
| Previous Owner | $300,000 | New Conventional | |
| Previous Owner | $350,000 | Unknown | |
| Previous Owner | $376,000 | New Conventional | |
| Previous Owner | $278,000 | Unknown | |
| Previous Owner | $276,000 | New Conventional |
Similar Homes in Phoenix, AZ
Source: Arizona Regional Multiple Listing Service (ARMLS)
MLS Number: 6827701
APN: 162-22-052
- 77 E Missouri Ave Unit 7
- 5330 N Central Ave Unit 3
- 2 W Georgia Ave Unit 5
- 5501 N 1st St
- 10 W Georgia Ave Unit 8
- 33 W Missouri Ave Unit 17
- 33 W Missouri Ave Unit 10
- 111 W Missouri Ave Unit e
- 220 E Georgia Ave
- 210 E Georgia Ave
- 25 E San Miguel Ave
- 240 W Missouri Ave Unit 13
- 5326 N 3rd Ave
- 5546 N 4th St
- 252 E Orange Dr
- 220 W San Juan Ave
- 302 E Orange Dr
- 37 W Medlock Dr
- 412 W Vermont Ave
- 5522 N 4th Ave
