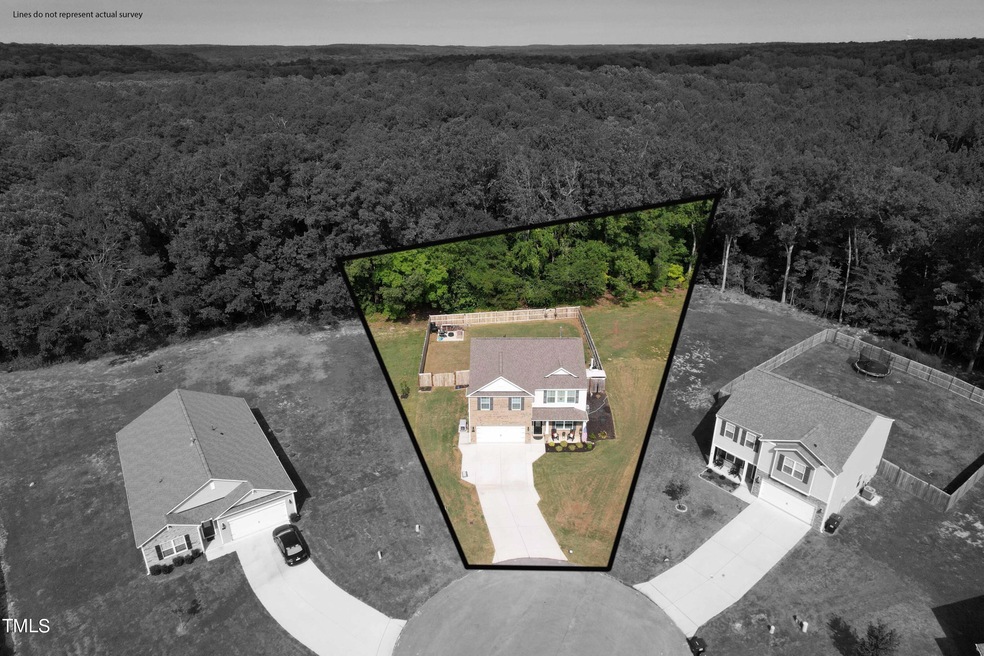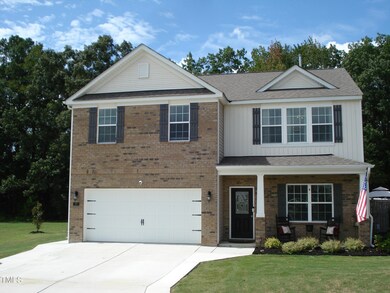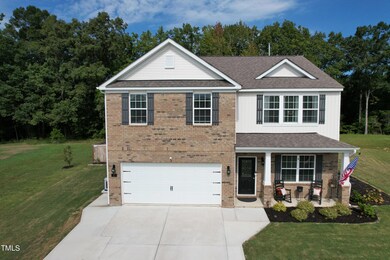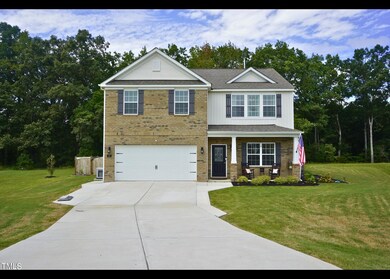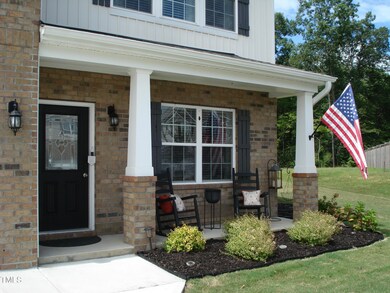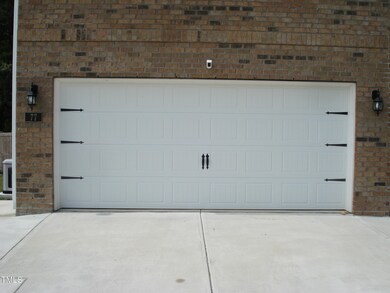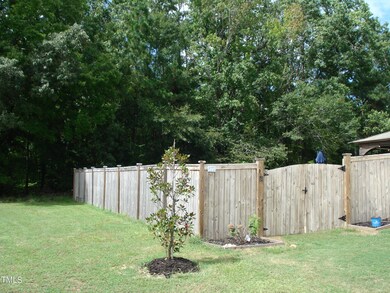
77 Farm Pond Cir Lillington, NC 27546
Highlights
- Above Ground Pool
- Open Floorplan
- Vaulted Ceiling
- View of Trees or Woods
- Wooded Lot
- Transitional Architecture
About This Home
As of October 2024***DRAMATIC PRICE REDUCTION!*** MOTIVATED SELLERS! And...$5,000 Seller Paid Closing Cost if Under Contract by this Saturday 10/5/24! Go see the Rest, then Come Experience the Best! *SIMPLY...THE BEST!* Better than New Construction! Here's why. Sellers have Transformed this 3-Year-old new construction 'House' into an Upgraded 'Home' with an Incredible *PRIVATE* Backyard & Desired Amenities. VIEW THE PICS!!! Over $50,000 in Improvements include: (Exterior): 14x12 Cedar Gazebo w/ built in Ceiling Fan, 40'' TV, Sunshades, String Lights & Drink Fridge; HUGE 45x12 Patio for Entertaining & BBQs; Treated Wood Privacy Fence w/ Gate (that extends to Wooded/Tree-lined Backyard); 12x12 Concrete Slab that is Shed ready or perfect for an outdoor Firepit; Stock Tank Pool w/ Sand Filter; Bermuda Sod installed in 2023; & Extended/Widened Driveway. Interior Improvements inc: Addtnl' Cabinets w/ Butcher Block Countertop added in the Kitchen/Breakfast Area; Upgraded Light Fixtures & Hardware in all 3 Full Bathrms; Interior Paint Upgrades; Smart Thermostats & ADT Alarm System ready. By the way...THE HOUSE ROCKS TOO! 2,532 SF, 4 BR, 3 FULL Baths, 2 Car Garage, Rockin' Chair Covered Front Porch, Dining Room, Office, Spacious Kitchen w/ Bar & Tons of Cabinets w/ Granite Tops, & Large Family Room w/ Fireplace & Gas Logs. Other Features inc: Natural Gas (for Heating, Cooking, Gas Logs), Larger .63 Acre Lot Size w/ Wooded Backyard (no nosey neighbors) on a Cul-de-sac; Great Location off 401 in the BACK of the Subdivision, Low HOA dues; & an AMAZING OVERSIZED Owner's Suite & HUGE Walk-in Closet! Make this YOUR Home Today!
Home Details
Home Type
- Single Family
Est. Annual Taxes
- $2,405
Year Built
- Built in 2021
Lot Details
- 0.63 Acre Lot
- Cul-De-Sac
- Wood Fence
- Pie Shaped Lot
- Level Lot
- Cleared Lot
- Wooded Lot
- Landscaped with Trees
- Back Yard Fenced
- Property is zoned RA-30
HOA Fees
- $61 Monthly HOA Fees
Parking
- 2 Car Attached Garage
- Oversized Parking
- Front Facing Garage
- Garage Door Opener
- Private Driveway
- Additional Parking
Property Views
- Woods
- Neighborhood
Home Design
- Transitional Architecture
- Brick Exterior Construction
- Slab Foundation
- Architectural Shingle Roof
- Vinyl Siding
Interior Spaces
- 2,532 Sq Ft Home
- 2-Story Property
- Open Floorplan
- Bar
- Smooth Ceilings
- Vaulted Ceiling
- Ceiling Fan
- Gas Log Fireplace
- Insulated Windows
- Blinds
- Drapes & Rods
- Family Room with Fireplace
- L-Shaped Dining Room
- Breakfast Room
- Home Office
- Utility Room
- Pull Down Stairs to Attic
Kitchen
- Eat-In Kitchen
- Gas Oven
- Gas Cooktop
- Microwave
- Ice Maker
- Dishwasher
- Stainless Steel Appliances
- Granite Countertops
- Quartz Countertops
Flooring
- Engineered Wood
- Carpet
- Tile
Bedrooms and Bathrooms
- 4 Bedrooms
- Main Floor Bedroom
- Walk-In Closet
- 3 Full Bathrooms
- Double Vanity
- Private Water Closet
- Bathtub with Shower
- Shower Only
- Walk-in Shower
Laundry
- Laundry Room
- Laundry on upper level
- Dryer
- Washer
Home Security
- Home Security System
- Smart Thermostat
- Carbon Monoxide Detectors
- Fire and Smoke Detector
Pool
- Above Ground Pool
- Outdoor Pool
Outdoor Features
- Covered patio or porch
- Exterior Lighting
- Gazebo
- Outdoor Grill
- Rain Gutters
Location
- Suburban Location
Schools
- Lafayette Elementary School
- Harnett Central Middle School
- Harnett Central High School
Utilities
- Forced Air Heating and Cooling System
- Heating System Uses Gas
- Heating System Uses Natural Gas
- Underground Utilities
- Natural Gas Connected
- Electric Water Heater
- Septic Tank
- Septic System
- High Speed Internet
- Phone Available
- Cable TV Available
Listing and Financial Details
- Assessor Parcel Number 0641-93-3807
Community Details
Overview
- Association fees include ground maintenance
- Morgan North HOA, Phone Number (866) 473-2573
- Morgan North Subdivision
Security
- Resident Manager or Management On Site
Map
Home Values in the Area
Average Home Value in this Area
Property History
| Date | Event | Price | Change | Sq Ft Price |
|---|---|---|---|---|
| 10/30/2024 10/30/24 | Sold | $365,000 | 0.0% | $144 / Sq Ft |
| 10/01/2024 10/01/24 | Pending | -- | -- | -- |
| 09/28/2024 09/28/24 | Price Changed | $365,000 | -2.7% | $144 / Sq Ft |
| 09/19/2024 09/19/24 | Price Changed | $375,000 | -1.3% | $148 / Sq Ft |
| 09/16/2024 09/16/24 | Price Changed | $379,950 | -5.0% | $150 / Sq Ft |
| 09/06/2024 09/06/24 | For Sale | $399,750 | +14.2% | $158 / Sq Ft |
| 12/15/2023 12/15/23 | Off Market | $350,000 | -- | -- |
| 11/12/2021 11/12/21 | Sold | $350,000 | 0.0% | $143 / Sq Ft |
| 09/07/2021 09/07/21 | Pending | -- | -- | -- |
| 08/24/2021 08/24/21 | Price Changed | $350,000 | -0.3% | $143 / Sq Ft |
| 07/30/2021 07/30/21 | For Sale | $351,065 | -- | $143 / Sq Ft |
Tax History
| Year | Tax Paid | Tax Assessment Tax Assessment Total Assessment is a certain percentage of the fair market value that is determined by local assessors to be the total taxable value of land and additions on the property. | Land | Improvement |
|---|---|---|---|---|
| 2024 | $2,405 | $335,765 | $0 | $0 |
| 2023 | $2,405 | $335,765 | $0 | $0 |
| 2022 | $2,405 | $335,765 | $0 | $0 |
| 2021 | $0 | $0 | $0 | $0 |
Mortgage History
| Date | Status | Loan Amount | Loan Type |
|---|---|---|---|
| Open | $365,000 | VA | |
| Previous Owner | $325,000 | New Conventional |
Deed History
| Date | Type | Sale Price | Title Company |
|---|---|---|---|
| Warranty Deed | $365,000 | None Listed On Document | |
| Special Warranty Deed | $350,000 | None Available | |
| Special Warranty Deed | $584,500 | None Available |
Similar Homes in Lillington, NC
Source: Doorify MLS
MLS Number: 10051059
APN: 080641 0051 66
- 147 Young Farm Dr
- 44 Sweet Home Ct
- 5175 Us Hwy 401 N
- 0 Spence Road Lot 2 Rd
- 467 Joseph Alexander Dr
- 405 Joseph Alexander Dr
- 288 Joseph Alexander Dr
- 335 Gwendolyn Way
- 835 Ruth Cir
- 2329 Ridge Run
- 492 Arlie Ln
- 0 Chesley Ln
- 117 Sunburst Ct
- 51 Sunburst Ct
- 33 Sunburst Ct
- 654 Christian Light Rd
- 350 Arlie Ln
- 100 Chestnut Oak Ln
- 130 Chestnut Oak Ln
- 150 Chestnut Oak Ln
