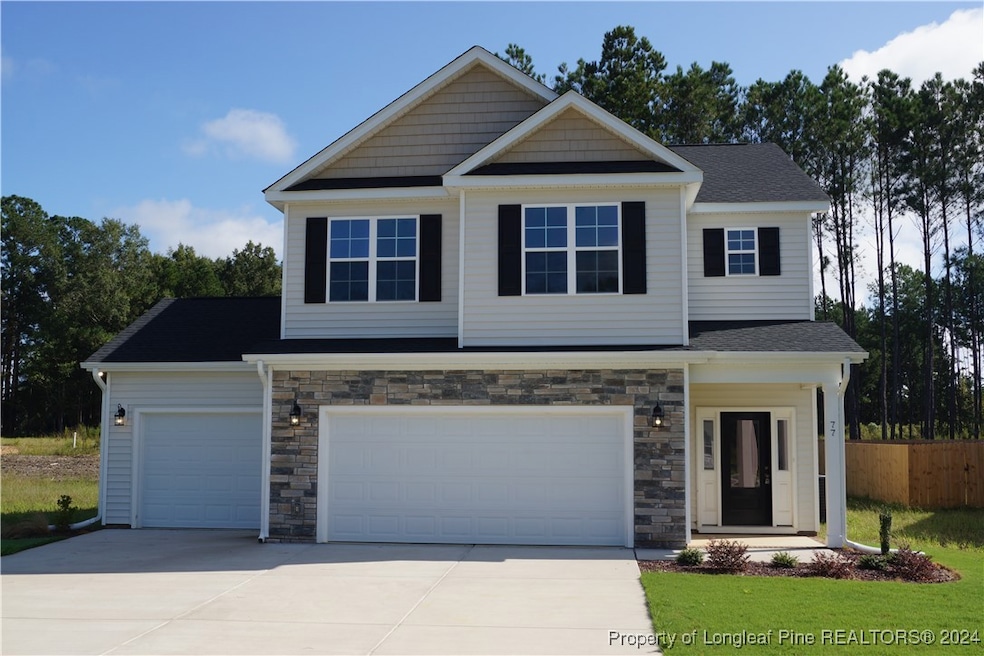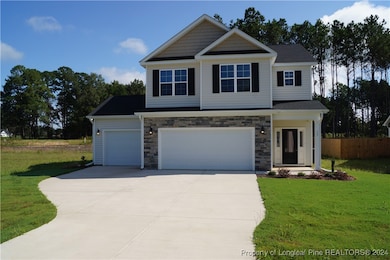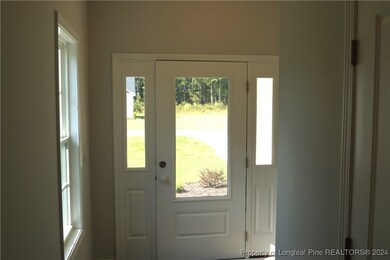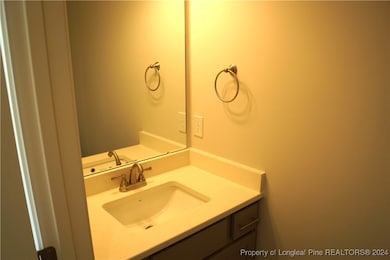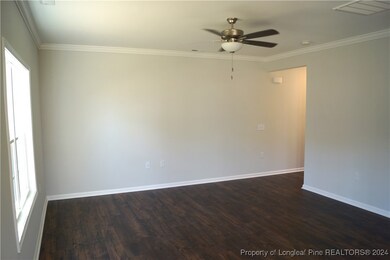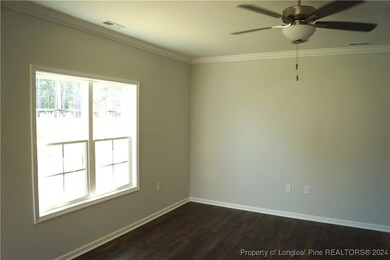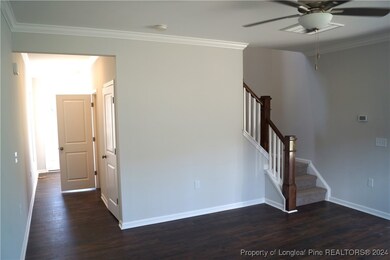
77 Knotts Berry Rd Bunnlevel, NC 28323
Estimated payment $1,799/month
Highlights
- New Construction
- Granite Countertops
- Eat-In Kitchen
- Traditional Architecture
- 3 Car Attached Garage
- Walk-In Closet
About This Home
READY TO CLOSE!!. BUILDER offering $7,000 towards closing costs, Offers must be submitted by 2/28/25 and closing by 3/30/25 MUST CLOSE WITH CLOSING WITH THE SANFORD LAW GROUP (DREW LUCAS)
Open plan floor features a Great Kitchen with island and Granite that opens into the large family room with large pantry, the breakfast/dining area. Over-sized master suite Master bath features his & her sink & large shower walk in closet. The other two bedrooms are large also. Guest bath. Large Laundry room/Mud Room. Covered front porch gives the home great charm!
Open plan floor features a Great Kitchen with Granite & opens into the dining room large family room, Large foyer and 1/2 bath down. Upstairs Over-sized master suite Master bath features his & her sink & large shower walk in closet. The other three bedrooms are large also. Guest bath features double sinks also. Large Laundry room/Mud Room. Covered front porch gives the home great charm!
Home Details
Home Type
- Single Family
Est. Annual Taxes
- $1,301
Year Built
- Built in 2023 | New Construction
Lot Details
- Lot Dimensions are 80 x 125 x 80 x 125
- Cleared Lot
HOA Fees
- $17 Monthly HOA Fees
Parking
- 3 Car Attached Garage
Home Design
- Traditional Architecture
- Vinyl Siding
- Stone Veneer
Interior Spaces
- 1,794 Sq Ft Home
- Insulated Windows
- Entrance Foyer
- Combination Dining and Living Room
- Fire and Smoke Detector
Kitchen
- Eat-In Kitchen
- Range
- Microwave
- Dishwasher
- Granite Countertops
Flooring
- Carpet
- Vinyl
Bedrooms and Bathrooms
- 4 Bedrooms
- Walk-In Closet
Laundry
- Laundry on upper level
- Washer and Dryer Hookup
Outdoor Features
- Patio
Schools
- Lillington Shawtown Elementary School
- Harnett Central Middle School
- Harnett Central High School
Utilities
- Central Air
- Heat Pump System
Community Details
- Blackberry Manor HOA
- Blackberry Manor Subdivision
Listing and Financial Details
- Exclusions: -None
- Home warranty included in the sale of the property
- Tax Lot 67
- Seller Considering Concessions
Map
Home Values in the Area
Average Home Value in this Area
Tax History
| Year | Tax Paid | Tax Assessment Tax Assessment Total Assessment is a certain percentage of the fair market value that is determined by local assessors to be the total taxable value of land and additions on the property. | Land | Improvement |
|---|---|---|---|---|
| 2024 | $1,301 | $175,971 | $0 | $0 |
| 2023 | $233 | $33,680 | $0 | $0 |
| 2022 | $0 | $0 | $0 | $0 |
Property History
| Date | Event | Price | Change | Sq Ft Price |
|---|---|---|---|---|
| 03/12/2025 03/12/25 | Pending | -- | -- | -- |
| 01/31/2025 01/31/25 | Price Changed | $299,900 | -6.0% | $167 / Sq Ft |
| 10/03/2024 10/03/24 | For Sale | $319,000 | -- | $178 / Sq Ft |
Similar Homes in Bunnlevel, NC
Source: Longleaf Pine REALTORS®
MLS Number: 732944
APN: 120577 0015 10
- 26 Boysenberry Ln
- 154 Nectar Ln
- 123 Nectar Ln
- 174 Nectar Ln
- 1755 Bunnlevel Erwin Rd
- 1925 Bunnlevel Erwin Rd
- 0 Bunnlevel Erwin Rd Unit 10019131
- 0 Bunnlevel Erwin Rd Unit 10019127
- 479 Kotata Ave
- 0 Holiday Rd
- 4 Titan Roberts Rd
- 16 Industrial Dr
- 71 College St
- 291 Pendergraft Rd
- 216 Pendergraft Rd
- 6692 Hwy 401 S
- 4722 McNeill Hobbs Rd
- 4694 McNeill Hobbs Rd
- 130 Church Circle Ln
- 179 Riverview Rd
