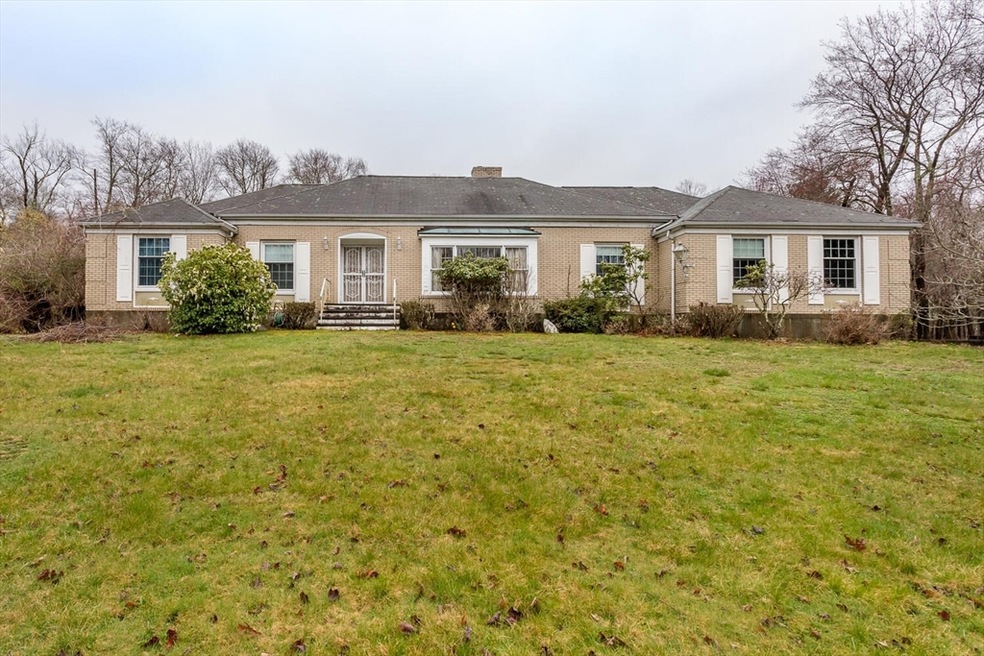
77 Neponset Valley Pkwy Milton, MA 02186
Highlights
- Golf Course Community
- Medical Services
- Property is near public transit
- Milton High School Rated A
- Deck
- Family Room with Fireplace
About This Home
As of July 2024Seize the Opportunity to call this Expansive Ranch your own, boasting over 4,000 sq ft of living space and awaiting your updates & personalization. Bring your ideas & imagination and step inside to discover the tiled kitchen with dining area and peninsula and the adjacent fireplaced family room with French doors opening to a serene patio. There are 3 bedrooms and 3 full baths, including a primary suite with an ensuite bath and the 1st floor also features elegant formal living and dining rooms adorned with hardwood floors and a tile laundry room / mudroom. Venture downstairs to find a fully finished lower level boasting an enormous game room, bonus room, and third full bath, ideal for recreation and relaxation. Outside, enjoy the convenience of a two-car garage and a large storage shed, all set back from the street and nestled on acre lot abutting conservation land, ensuring utmost privacy and tranquility.
Home Details
Home Type
- Single Family
Est. Annual Taxes
- $7,351
Year Built
- Built in 1969
Lot Details
- 1.05 Acre Lot
- Property is zoned RAA
Parking
- 2 Car Attached Garage
- Driveway
- Open Parking
- Off-Street Parking
Home Design
- Ranch Style House
- Frame Construction
- Blown Fiberglass Insulation
- Shingle Roof
- Concrete Perimeter Foundation
Interior Spaces
- 4,359 Sq Ft Home
- Central Vacuum
- Wainscoting
- Light Fixtures
- Picture Window
- Window Screens
- French Doors
- Entrance Foyer
- Family Room with Fireplace
- 2 Fireplaces
- Dining Area
- Bonus Room
- Game Room
- Intercom
Kitchen
- Range with Range Hood
- Dishwasher
- Kitchen Island
Flooring
- Wood
- Parquet
- Wall to Wall Carpet
- Ceramic Tile
Bedrooms and Bathrooms
- 3 Bedrooms
- 3 Full Bathrooms
- Bathtub Includes Tile Surround
- Separate Shower
Laundry
- Laundry on main level
- Dryer
- Washer
Finished Basement
- Basement Fills Entire Space Under The House
- Exterior Basement Entry
Accessible Home Design
- Level Entry For Accessibility
Outdoor Features
- Deck
- Patio
- Outdoor Storage
- Rain Gutters
Location
- Property is near public transit
- Property is near schools
Utilities
- Central Air
- 1 Cooling Zone
- Electric Baseboard Heater
- Water Heater
- Private Sewer
Listing and Financial Details
- Assessor Parcel Number 125841
Community Details
Overview
- No Home Owners Association
Amenities
- Medical Services
- Shops
Recreation
- Golf Course Community
- Park
- Jogging Path
Map
Home Values in the Area
Average Home Value in this Area
Property History
| Date | Event | Price | Change | Sq Ft Price |
|---|---|---|---|---|
| 07/17/2024 07/17/24 | Sold | $1,000,000 | 0.0% | $229 / Sq Ft |
| 05/31/2024 05/31/24 | Pending | -- | -- | -- |
| 05/10/2024 05/10/24 | For Sale | $999,900 | 0.0% | $229 / Sq Ft |
| 05/05/2024 05/05/24 | Pending | -- | -- | -- |
| 04/16/2024 04/16/24 | For Sale | $999,900 | -- | $229 / Sq Ft |
Tax History
| Year | Tax Paid | Tax Assessment Tax Assessment Total Assessment is a certain percentage of the fair market value that is determined by local assessors to be the total taxable value of land and additions on the property. | Land | Improvement |
|---|---|---|---|---|
| 2025 | $7,712 | $695,400 | $373,700 | $321,700 |
| 2024 | $7,351 | $673,200 | $373,700 | $299,500 |
| 2023 | $7,488 | $656,800 | $372,400 | $284,400 |
| 2022 | $6,945 | $556,900 | $372,400 | $184,500 |
| 2021 | $7,073 | $538,700 | $361,600 | $177,100 |
| 2020 | $6,800 | $518,300 | $334,400 | $183,900 |
| 2019 | $6,633 | $503,300 | $324,700 | $178,600 |
| 2018 | $6,011 | $435,300 | $228,000 | $207,300 |
| 2017 | $5,626 | $414,900 | $217,100 | $197,800 |
| 2016 | $5,792 | $429,000 | $233,800 | $195,200 |
| 2015 | $5,168 | $370,700 | $167,000 | $203,700 |
Mortgage History
| Date | Status | Loan Amount | Loan Type |
|---|---|---|---|
| Open | $766,550 | Purchase Money Mortgage | |
| Closed | $766,550 | Purchase Money Mortgage | |
| Closed | $185,000 | No Value Available | |
| Closed | $25,000 | No Value Available | |
| Closed | $102,000 | No Value Available | |
| Closed | $42,600 | No Value Available | |
| Closed | $25,000 | No Value Available |
Deed History
| Date | Type | Sale Price | Title Company |
|---|---|---|---|
| Deed | -- | -- |
Similar Homes in the area
Source: MLS Property Information Network (MLS PIN)
MLS Number: 73224429
APN: MILT-000000-A000012-000008
- 1475 Canton Ave
- 55 Milton St
- 1259 Brush Hill Road Lot D
- 37 Wolcott Woods Ln Unit 37
- 1362 Canton Ave
- 1 Forestvale Rd Unit 1
- 243 Neponset Valley Pkwy Unit 243
- 47 Big Blue Dr
- 912 Brush Hill Rd
- 27 Cranmore Rd
- 3 Stone Bridge Ln
- 77 Cushing Rd
- 84 Lancaster Rd
- 86 Hooper Rd
- 87 Lancaster Rd
- 2 Leominster Rd
- 189 Dana Ave
- 676-b Brush Hill Rd
- 95 Loring St
- 676 Brush Hill Rd
