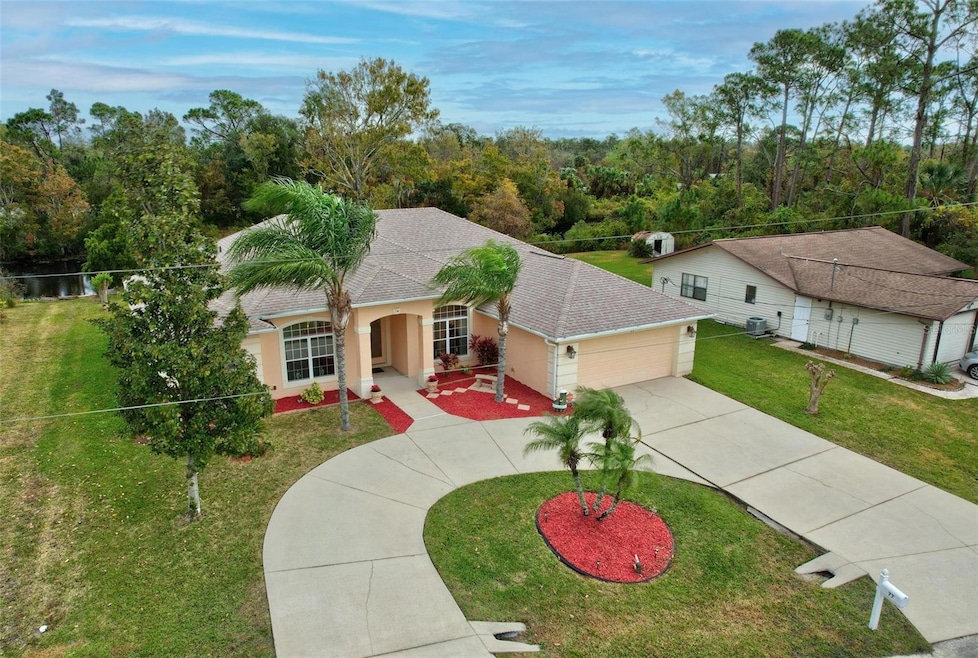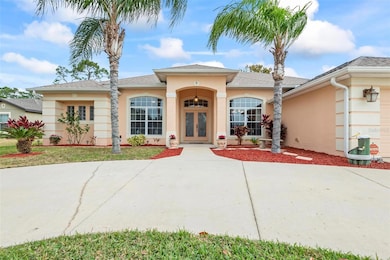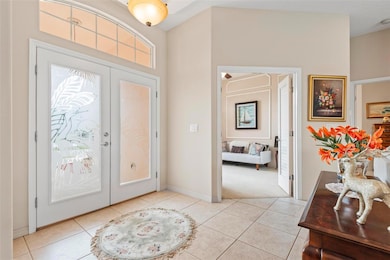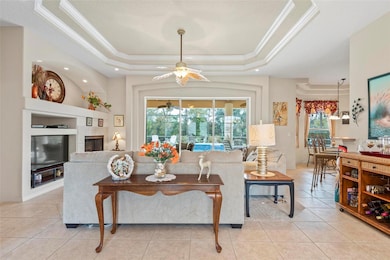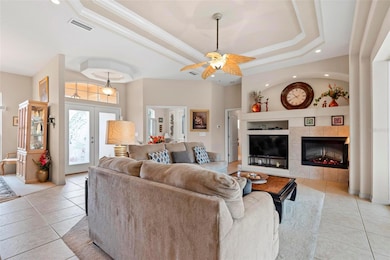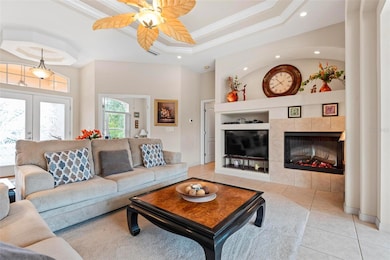
77 Perthshire Ln Palm Coast, FL 32164
Estimated payment $2,402/month
Highlights
- 80 Feet of Fresh Water Canal Waterfront
- Screened Pool
- Coastal Architecture
- Dock made with wood
- Canal View
- Main Floor Primary Bedroom
About This Home
Resort living close to town. Make an appointment to view this beautiful custom-built home on the Belaire Waterway Canal on a High and Dry Lot. The home has 4 bedrooms and two bathrooms with double coffered ceilings. Gorgeous curb appeal with a high and dry lot with a circular driveway and an oversized garage. Welcoming entry with a double etched glass door to a foyer and open floor plan with 10-foot ceiling throughout. Beautiful dining room with a medallion chandelier. Spacious kitchen with maple cabinets and all appliances, including washer and dryer. Breakfast bar and kitchen eating nook. Huge windows for a very light a bright living area. Owners' suite with double coffered ceiling and fan with a slider out to the pool. Owners' suite has two huge built-in bookshelves. Owners' bathroom with soaking tub and double vanity. Living room has built in shelving and electric fireplace. Gorgeous double coffered ceiling with crown molding and tropical ceiling fan. So many upgraded construction features to add to the look and feel of this custom home. Enjoy the view with a triple pocket sliding door overlooking a sparkling 14x28 inground pool with a waterfall and a 6-foot-deep end. Huge, screened enclosure with an extended 23x52 pool decking large enough for a table chair and to lounge around. Also has a convenient separate door for access to the main bathroom. Enjoy the scenery overlooking the canal to watch the natural habitat. Or sit on the dock with your coffee to enjoy a sunrise. This beautiful home has new roof in 2022 and a new AC 2021. Located in the quiet and convenient Belle Terre Community that is close to shopping and schools. A short drive to Daytona Beach or St Augustine. A short-day trip to Orlandos attractions or to Jacksonville.
Home Details
Home Type
- Single Family
Est. Annual Taxes
- $1,455
Year Built
- Built in 2007
Lot Details
- 0.27 Acre Lot
- Lot Dimensions are 80x82x128x146
- 80 Feet of Fresh Water Canal Waterfront
- East Facing Home
- Oversized Lot
- Additional Parcels
- Property is zoned SFR2
Parking
- 2 Car Attached Garage
- Oversized Parking
- Circular Driveway
Home Design
- Coastal Architecture
- Slab Foundation
- Shingle Roof
- Block Exterior
- Stucco
Interior Spaces
- 1,780 Sq Ft Home
- Built-In Features
- Crown Molding
- Tray Ceiling
- High Ceiling
- Ceiling Fan
- Electric Fireplace
- Blinds
- Sliding Doors
- Great Room
- Living Room
- Formal Dining Room
- Inside Utility
- Canal Views
Kitchen
- Eat-In Kitchen
- Dinette
- Cooktop
- Microwave
- Dishwasher
- Solid Wood Cabinet
- Disposal
Flooring
- Carpet
- Ceramic Tile
Bedrooms and Bathrooms
- 4 Bedrooms
- Primary Bedroom on Main
- Split Bedroom Floorplan
- Closet Cabinetry
- Walk-In Closet
- 2 Full Bathrooms
Laundry
- Laundry in unit
- Dryer
- Washer
Pool
- Screened Pool
- In Ground Pool
- Gunite Pool
- Fence Around Pool
- Pool Tile
- Pool Lighting
Outdoor Features
- Access to Freshwater Canal
- Dock made with wood
- Enclosed patio or porch
- Rain Gutters
Utilities
- Central Heating and Cooling System
- Electric Water Heater
- Fiber Optics Available
- Cable TV Available
Community Details
- No Home Owners Association
- Southwest Quadrant Ph 01 04 Subdivision
Listing and Financial Details
- Visit Down Payment Resource Website
- Legal Lot and Block 0006 / 00018
- Assessor Parcel Number 07-11-31-7025-00180-0060
Map
Home Values in the Area
Average Home Value in this Area
Tax History
| Year | Tax Paid | Tax Assessment Tax Assessment Total Assessment is a certain percentage of the fair market value that is determined by local assessors to be the total taxable value of land and additions on the property. | Land | Improvement |
|---|---|---|---|---|
| 2024 | $1,439 | $169,314 | -- | -- |
| 2023 | $1,439 | $164,382 | $0 | $0 |
| 2022 | $1,557 | $159,594 | $0 | $0 |
| 2021 | $1,516 | $154,945 | $0 | $0 |
| 2020 | $1,500 | $152,804 | $0 | $0 |
| 2019 | $1,459 | $149,369 | $0 | $0 |
| 2018 | $1,436 | $146,584 | $0 | $0 |
| 2017 | $1,393 | $143,569 | $0 | $0 |
| 2016 | $2,001 | $140,616 | $0 | $0 |
| 2015 | $2,003 | $139,709 | $0 | $0 |
| 2014 | $2,012 | $138,672 | $0 | $0 |
Property History
| Date | Event | Price | Change | Sq Ft Price |
|---|---|---|---|---|
| 04/02/2025 04/02/25 | Price Changed | $417,000 | -3.7% | $234 / Sq Ft |
| 03/08/2025 03/08/25 | Price Changed | $433,000 | -1.4% | $243 / Sq Ft |
| 02/04/2025 02/04/25 | Price Changed | $439,000 | -2.2% | $247 / Sq Ft |
| 02/04/2025 02/04/25 | For Sale | $449,000 | 0.0% | $252 / Sq Ft |
| 01/18/2025 01/18/25 | Off Market | $449,000 | -- | -- |
| 12/13/2024 12/13/24 | For Sale | $449,000 | -- | $252 / Sq Ft |
Deed History
| Date | Type | Sale Price | Title Company |
|---|---|---|---|
| Corporate Deed | $284,800 | Dba Palm Coast Abstract & Ti | |
| Warranty Deed | -- | Dba Palm Coast Abstract & Ti | |
| Warranty Deed | -- | Dba Palm Coast Abstract & Ti | |
| Warranty Deed | $48,500 | Intracoastal Title Insurance |
Mortgage History
| Date | Status | Loan Amount | Loan Type |
|---|---|---|---|
| Open | $227,793 | Purchase Money Mortgage | |
| Previous Owner | $45,000 | Unknown |
Similar Homes in Palm Coast, FL
Source: Stellar MLS
MLS Number: MFRFC305591
APN: 07-11-31-7025-00180-0060
- 52 Perrotti Ln
- 14 Persimmon Dr
- 40 Perkins Ln
- 11 Perthshire Ln
- 16 Persimmon Dr
- 197 Parkview Dr
- 130 Persimmon Dr
- 164 Parkview Dr
- 63 President Ln
- 12 Patuxent Place
- 39 Paul Ln
- 13 Patuxent Place
- 19 Pennypacker Ln
- 25 Blaine Dr
- 34 Presidential Ln
- 17 Preston Ln
- 75 Pepperdine Dr
- 9 Blare Dr
- 12 Hembury Ln
- 0 Old Kings Rd
