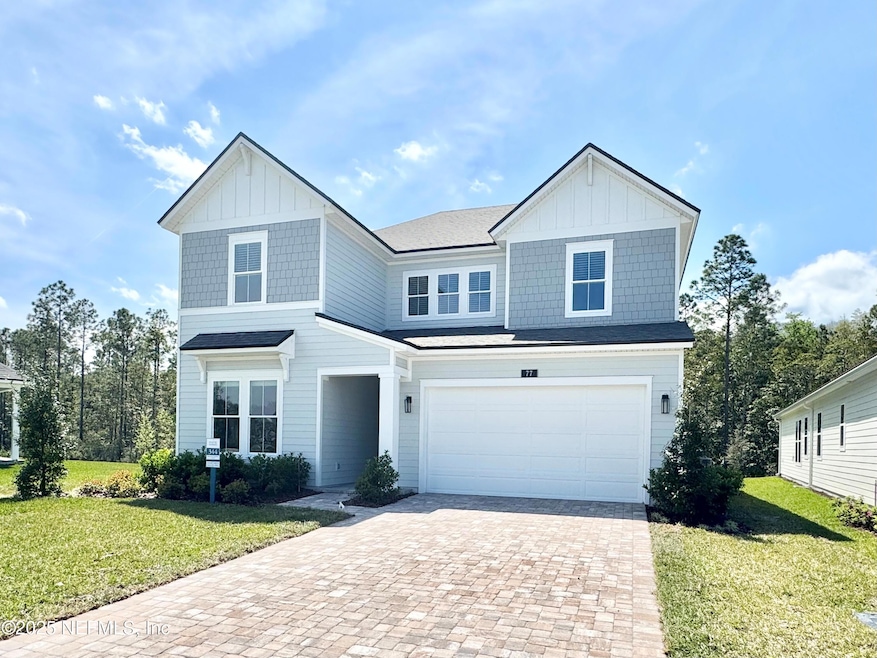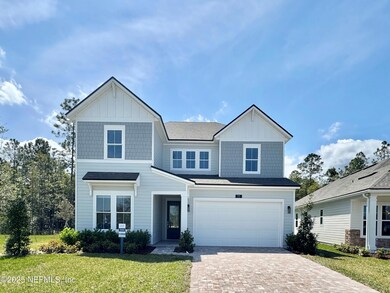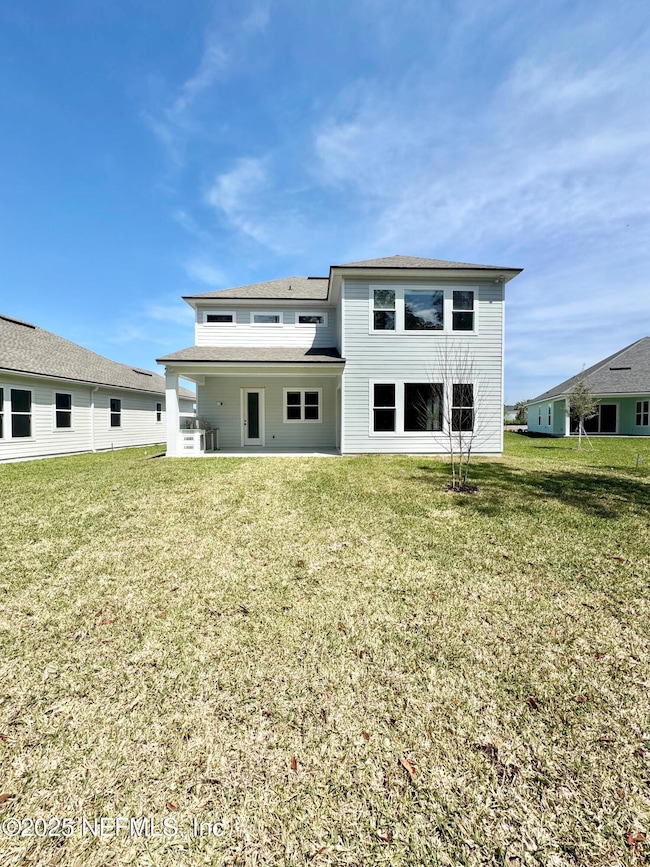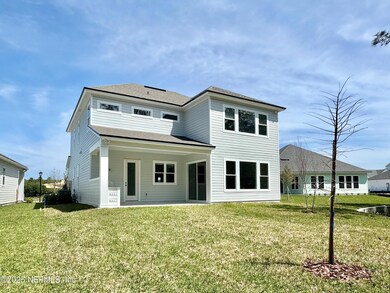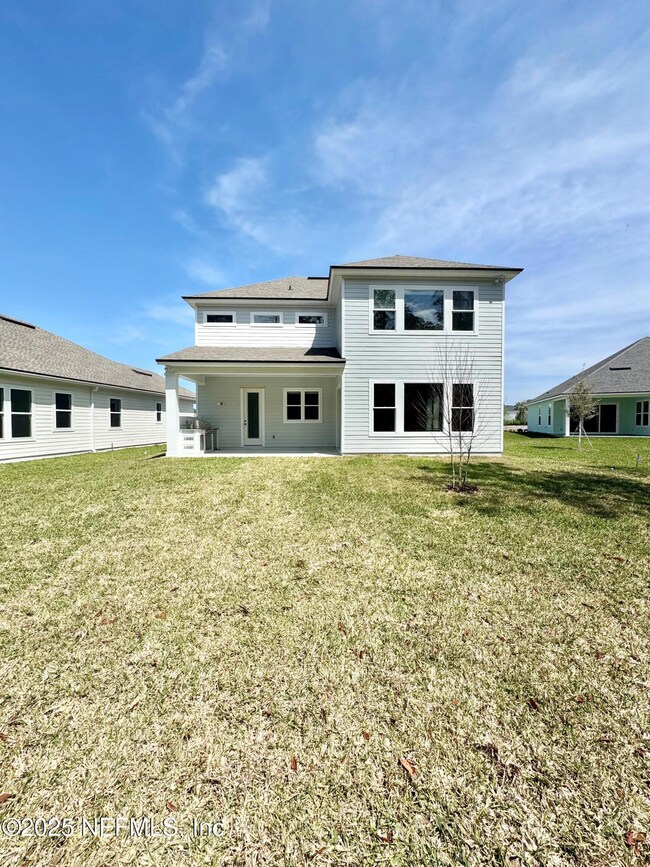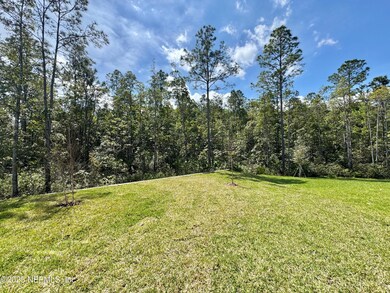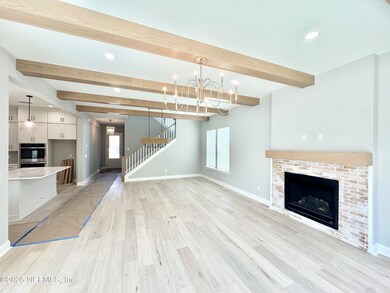
77 Reflections Dr Ponte Vedra, FL 32081
Estimated payment $5,993/month
Highlights
- Fitness Center
- Under Construction
- Open Floorplan
- Allen D. Nease Senior High School Rated A
- Views of Preserve
- Traditional Architecture
About This Home
This Morrison Plan is a 2 story home with 2,801 square feet, 4 bedrooms, 3.5 baths and a 3 car tandem garage. The Foyer leads you to the Home office and a powder bath. Then into the Great Room and kitchen with views to the covered lanai. Up stairs, a large master suite with a huge walk in closet and an elegant en-suite. Also upstairs is a large bonus loft and 3 secondary bedrooms, 2 full baths, and the laundry room.
Home Details
Home Type
- Single Family
Year Built
- Built in 2025 | Under Construction
Lot Details
- East Facing Home
- Front and Back Yard Sprinklers
- Zoning described as PUD
HOA Fees
- $70 Monthly HOA Fees
Parking
- 2 Car Attached Garage
- Garage Door Opener
- On-Street Parking
Home Design
- Traditional Architecture
- Wood Frame Construction
- Shingle Roof
Interior Spaces
- 2,801 Sq Ft Home
- 2-Story Property
- Open Floorplan
- Gas Fireplace
- Entrance Foyer
- Views of Preserve
Kitchen
- Eat-In Kitchen
- Breakfast Bar
- Double Oven
- Electric Oven
- Gas Cooktop
- Microwave
- Plumbed For Ice Maker
- Dishwasher
- Kitchen Island
- Disposal
Flooring
- Wood
- Carpet
- Tile
Bedrooms and Bathrooms
- 4 Bedrooms
- Walk-In Closet
- Shower Only
Laundry
- Laundry on upper level
- Dryer
- Sink Near Laundry
Home Security
- Security System Owned
- Carbon Monoxide Detectors
- Fire and Smoke Detector
Outdoor Features
- Front Porch
Schools
- Pine Island Academy Elementary And Middle School
- Allen D. Nease High School
Utilities
- Central Heating and Cooling System
- Heat Pump System
- 200+ Amp Service
- Tankless Water Heater
- Gas Water Heater
Listing and Financial Details
- Assessor Parcel Number 070503-3440
Community Details
Overview
- $140 One-Time Secondary Association Fee
- Seabrook HOA By Bcm Svcs Association, Phone Number (904) 242-0666
- Reflections Subdivision
Recreation
- Tennis Courts
- Pickleball Courts
- Community Playground
- Fitness Center
- Children's Pool
- Park
- Dog Park
- Jogging Path
Map
Home Values in the Area
Average Home Value in this Area
Tax History
| Year | Tax Paid | Tax Assessment Tax Assessment Total Assessment is a certain percentage of the fair market value that is determined by local assessors to be the total taxable value of land and additions on the property. | Land | Improvement |
|---|---|---|---|---|
| 2024 | -- | $5,000 | $5,000 | -- |
| 2023 | -- | $5,000 | $5,000 | -- |
Property History
| Date | Event | Price | Change | Sq Ft Price |
|---|---|---|---|---|
| 04/09/2025 04/09/25 | Pending | -- | -- | -- |
| 01/02/2025 01/02/25 | For Sale | $899,900 | -- | $321 / Sq Ft |
Similar Homes in Ponte Vedra, FL
Source: realMLS (Northeast Florida Multiple Listing Service)
MLS Number: 2062685
APN: 070503-3440
- 103 Reflections Ave
- 111 Reflections Ave
- 139 Reflections Ave
- 100 Reflections Ave
- 161 Reflections Ave
- 30 Reflections Ave
- 173 Reflections Ave
- 168 Reflections Ave
- 68 Illumination Dr
- 182 Reflections Ave
- 59 Illumination Dr
- 81 Recollection Dr
- 100 Illumination Dr
- 52 Owenlee Dr
- 110 Illumination Dr
- 70 Dawes Ave
- 20 Recollection Dr
- 20 Recollection Dr
- 30 Recollection Dr
- 20 Recollection Dr
