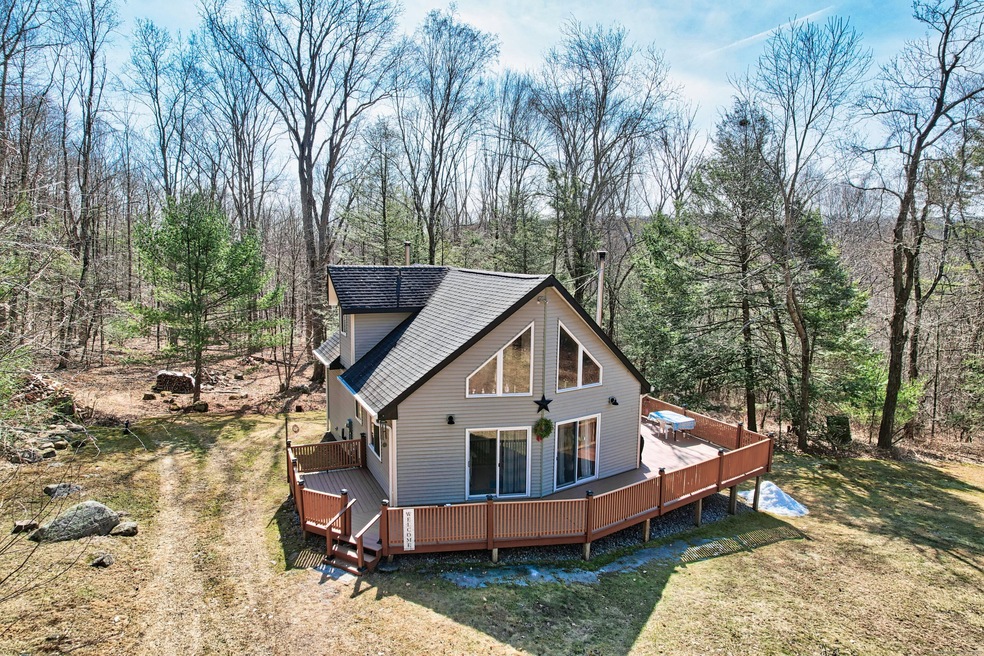
77 Ridgewood Dr Harwinton, CT 06791
Highlights
- 4.45 Acre Lot
- Contemporary Architecture
- Home Security System
- Harwinton Consolidated School Rated 9+
About This Home
As of April 2025Highest and best offers need to be submitted by Tuesday at 12:00 pm. Nestled on 4.45 acres of serene land, 77 Ridgewood Drive in Harwinton, CT, this contemporary Style home offers a perfect blend of comfort and privacy. This charming 1,100 sq. ft. single-family home features 3 bedrooms and 2 full bathrooms, providing a warm and inviting atmosphere. The spacious deck and lot allows for endless outdoor possibilities, whether you envision a private retreat, gardens, or recreational space. Inside, enjoy a well-designed layout that maximizes functionality and natural light. Located in a peaceful setting while still offering convenient access to local amenities, this property is a rare find. Don't miss the opportunity to make it your own!
Home Details
Home Type
- Single Family
Est. Annual Taxes
- $5,983
Year Built
- Built in 1986
Lot Details
- 4.45 Acre Lot
- Property is zoned TR1_5
Home Design
- 1,100 Sq Ft Home
- Contemporary Architecture
- Concrete Foundation
- Asphalt Shingled Roof
- Vinyl Siding
Kitchen
- Electric Range
Bedrooms and Bathrooms
- 3 Bedrooms
- 2 Full Bathrooms
Laundry
- Dryer
- Washer
Basement
- Partial Basement
- Laundry in Basement
Parking
- 4 Parking Spaces
- Driveway
Utilities
- Air Source Heat Pump
- Heating System Uses Oil
- Heating System Uses Wood
- Private Company Owned Well
- Fuel Tank Located in Basement
Listing and Financial Details
- Assessor Parcel Number 811634
Map
Home Values in the Area
Average Home Value in this Area
Property History
| Date | Event | Price | Change | Sq Ft Price |
|---|---|---|---|---|
| 04/23/2025 04/23/25 | Sold | $418,000 | +14.5% | $380 / Sq Ft |
| 03/18/2025 03/18/25 | Pending | -- | -- | -- |
| 03/13/2025 03/13/25 | For Sale | $365,000 | -- | $332 / Sq Ft |
Tax History
| Year | Tax Paid | Tax Assessment Tax Assessment Total Assessment is a certain percentage of the fair market value that is determined by local assessors to be the total taxable value of land and additions on the property. | Land | Improvement |
|---|---|---|---|---|
| 2022 | $5,139 | $180,330 | $65,590 | $114,740 |
| 2021 | $5,945 | $207,140 | $92,400 | $114,740 |
Deed History
| Date | Type | Sale Price | Title Company |
|---|---|---|---|
| Quit Claim Deed | -- | -- |
Similar Homes in the area
Source: SmartMLS
MLS Number: 24079038
APN: HARW M:C8 B:09 L:0050
- 70 Ridgewood Dr
- 0 North Rd
- 164 Birge Park Rd
- 177 Lead Mine Brook Rd
- 550 County Rd
- 156 Bradford Rd
- 12 E Farms Rd Unit A
- 11 E Farms Rd Unit A
- 50 Windmill Rd
- 0 Davis Rd Unit 24053224
- 0 Brick Kiln Rd
- 175 Ramstein Rd
- 70 Belmont Dr
- 125 Woodchuck Ln
- Lot 1A Frederick Dr
- 103 Whetstone Rd
- 0 Woodchuck Ln
- Lot 7 Hill Rd
- 519 E Cotton Hill Rd
- 9 Elizabeth Dr
