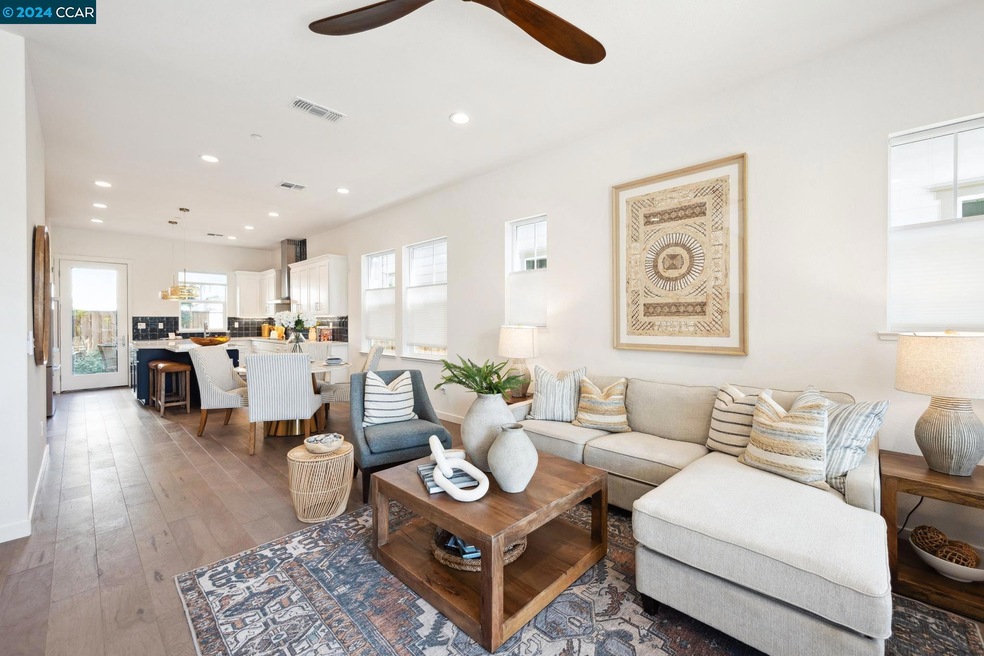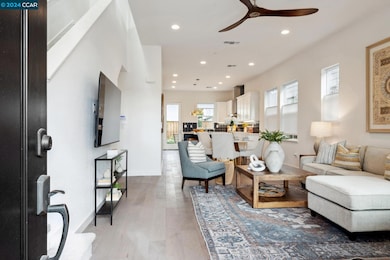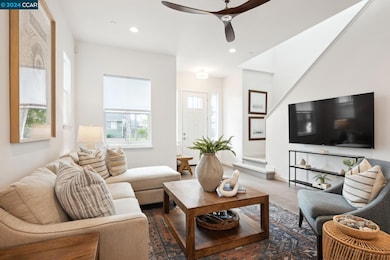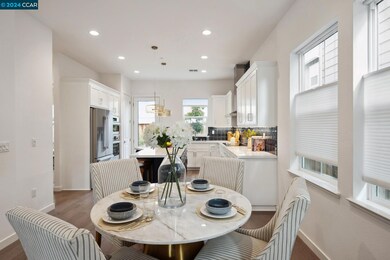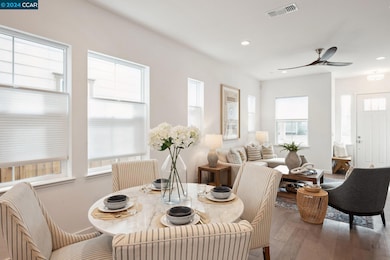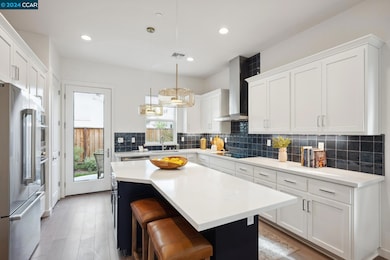
77 Riverbend Ln Petaluma, CA 94952
Highlights
- Under Construction
- Solar Power System
- Corner Lot
- McKinley Elementary School Rated A-
- Wood Flooring
- Stone Countertops
About This Home
As of December 2024Don't wait to visit, Riverbend, a charming community of new homes located just a short stroll from downtown Petaluma's rich history, diverse dining options, unique boutiques, and vibrant cultural scene along the scenic east bank of the Petaluma River. This 1,983 square foot home features 3 bedrooms and 2.5 bathrooms, including a luxurious primary bedroom suite with a bathroom conveniently located on the main floor. Enjoy designer cabinets, soft-close drawers, a chef-inspired kitchen island, BOSCH appliances, an opulent owner’s bath, and quartz kitchen countertops. With easy access to nearby biking and jogging trails, this home offers both comfort and excellent walkability. Customize your new home with your choice of finishes as it’s still under construction, with completion set for this fall. Please note, ALL PICTURES are of the demonstration home of the same plan type. Individual finishes, exterior colors and interior selections will vary, providing the buyer the opportunity to personalize their home prior to completion. Walk-in are welcome Fridays, Saturdays and Sundays from 12pm-4pm. For all other showings outside of those hours please contact us to schedule an appointment.
Home Details
Home Type
- Single Family
Est. Annual Taxes
- $1,030
Year Built
- Built in 2024 | Under Construction
Lot Details
- 4,025 Sq Ft Lot
- Fenced
- Landscaped
- Corner Lot
- Front Yard Sprinklers
- Back and Front Yard
HOA Fees
- $238 Monthly HOA Fees
Parking
- 1 Car Attached Garage
- Garage Door Opener
Home Design
- Cottage
- Slab Foundation
- Shingle Roof
- Cement Siding
- Stucco
Interior Spaces
- 2-Story Property
- Double Pane Windows
- Family Room Off Kitchen
- Dining Area
Kitchen
- Built-In Oven
- Electric Cooktop
- Microwave
- Kitchen Island
- Stone Countertops
Flooring
- Wood
- Carpet
- Tile
Bedrooms and Bathrooms
- 3 Bedrooms
- In-Law or Guest Suite
Laundry
- 220 Volts In Laundry
- Washer and Dryer Hookup
Home Security
- Carbon Monoxide Detectors
- Fire and Smoke Detector
- Fire Sprinkler System
Eco-Friendly Details
- Solar Power System
Utilities
- Zoned Heating and Cooling
- Heat Pump System
- Electricity To Lot Line
- Electric Water Heater
Community Details
- Association fees include common area maintenance, ground maintenance, street
- Not Listed Association, Phone Number (925) 283-8470
- Not Listed Subdivision
Map
Home Values in the Area
Average Home Value in this Area
Property History
| Date | Event | Price | Change | Sq Ft Price |
|---|---|---|---|---|
| 12/19/2024 12/19/24 | Sold | $1,141,188 | +4.9% | $575 / Sq Ft |
| 09/30/2024 09/30/24 | Pending | -- | -- | -- |
| 09/26/2024 09/26/24 | For Sale | $1,088,000 | -- | $549 / Sq Ft |
Tax History
| Year | Tax Paid | Tax Assessment Tax Assessment Total Assessment is a certain percentage of the fair market value that is determined by local assessors to be the total taxable value of land and additions on the property. | Land | Improvement |
|---|---|---|---|---|
| 2023 | $1,030 | $72,499 | $72,499 | $0 |
| 2022 | -- | -- | -- | -- |
Mortgage History
| Date | Status | Loan Amount | Loan Type |
|---|---|---|---|
| Open | $650,000 | New Conventional | |
| Previous Owner | $4,335,000 | New Conventional |
Deed History
| Date | Type | Sale Price | Title Company |
|---|---|---|---|
| Grant Deed | $1,141,500 | Old Republic Title |
Similar Homes in Petaluma, CA
Source: Contra Costa Association of REALTORS®
MLS Number: 41074527
APN: 007-041-020
- 27 Riverbend Ln
- 39 Edith St
- 100 Payran St
- 816 Franklin Way
- 509 Petaluma Blvd N
- 505 Petaluma Blvd N
- 512 Kentucky St
- 805 Petaluma Blvd N
- 316 Vallejo St
- 29 Cherry St
- 210 Keller St
- 701 Judith Ct
- 733 Judith Ct
- 120 Arlington Dr
- 0 Lakeville St
- 315 Lakeville St
- 1252 Petaluma Blvd N
- 15 Liberty Ln
- 8 Keller St
- 495 Cherry St
