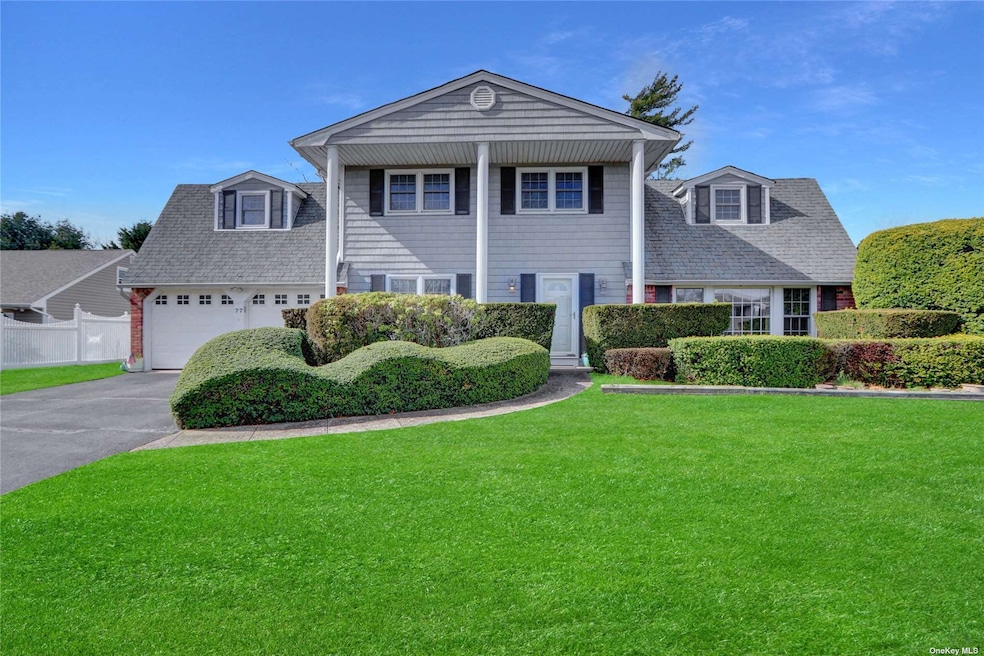
77 Sejon Dr Sayville, NY 11782
Sayville NeighborhoodHighlights
- Colonial Architecture
- Property is near public transit
- 1 Fireplace
- Sayville Middle School Rated A-
- Private Lot
- Den
About This Home
As of June 2024Welcome to this grand, charming colonial-style home boasting 5 bedrooms and 2Full Baths 2 Half Baths, perfectly situated in a serene neighborhood. As you step inside, you're greeted by a spacious layout featuring a formal dining room, ideal for hosting memorable gatherings. Featuring a new eat-in kitchen offers both functionality and style, Beneath the carpet lies stunning hardwood floors, waiting to be revealed and admired. Dual Staircase, Finished basement W/ OSE, 2-car attached garage New windows, roof, boiler, and a separate hot water tank. Embrace the opportunity to make this your dream home, blending classic charm with contemporary amenities.
Last Agent to Sell the Property
Daniel Gale Sothebys Intl Rlty Brokerage Phone: 631-647-7013 License #10401221998

Home Details
Home Type
- Single Family
Est. Annual Taxes
- $17,886
Year Built
- Built in 1971
Lot Details
- 0.31 Acre Lot
- Back Yard Fenced
- Private Lot
Parking
- 2 Car Attached Garage
Home Design
- Colonial Architecture
- Brick Exterior Construction
- Vinyl Siding
Interior Spaces
- 3,229 Sq Ft Home
- 1 Fireplace
- Entrance Foyer
- Formal Dining Room
- Den
- Eat-In Kitchen
Bedrooms and Bathrooms
- 5 Bedrooms
- Walk-In Closet
- Powder Room
Finished Basement
- Walk-Out Basement
- Basement Fills Entire Space Under The House
Location
- Property is near public transit
Schools
- Sunrise Drive Elementary School
- Sayville Middle School
- Sayville High School
Utilities
- No Cooling
- Baseboard Heating
- Heating System Uses Natural Gas
- Septic Tank
Community Details
- Park
Listing and Financial Details
- Legal Lot and Block 15 / 0006
- Assessor Parcel Number 0500-331-00-06-00-015-000
Map
Home Values in the Area
Average Home Value in this Area
Property History
| Date | Event | Price | Change | Sq Ft Price |
|---|---|---|---|---|
| 06/25/2024 06/25/24 | Sold | $725,000 | -9.3% | $225 / Sq Ft |
| 04/09/2024 04/09/24 | Pending | -- | -- | -- |
| 03/21/2024 03/21/24 | For Sale | $799,000 | -- | $247 / Sq Ft |
Tax History
| Year | Tax Paid | Tax Assessment Tax Assessment Total Assessment is a certain percentage of the fair market value that is determined by local assessors to be the total taxable value of land and additions on the property. | Land | Improvement |
|---|---|---|---|---|
| 2023 | -- | $59,200 | $14,400 | $44,800 |
| 2022 | $15,115 | $59,200 | $14,400 | $44,800 |
| 2021 | $15,115 | $59,200 | $14,400 | $44,800 |
| 2020 | $15,665 | $59,200 | $14,400 | $44,800 |
| 2019 | $15,115 | $0 | $0 | $0 |
| 2018 | -- | $59,200 | $14,400 | $44,800 |
| 2017 | $15,023 | $59,200 | $14,400 | $44,800 |
| 2016 | $14,996 | $59,200 | $14,400 | $44,800 |
| 2015 | -- | $59,200 | $14,400 | $44,800 |
| 2014 | -- | $59,200 | $14,400 | $44,800 |
Mortgage History
| Date | Status | Loan Amount | Loan Type |
|---|---|---|---|
| Previous Owner | $507,000 | Purchase Money Mortgage |
Deed History
| Date | Type | Sale Price | Title Company |
|---|---|---|---|
| Deed | $725,000 | Fidelity National Title (Aka | |
| Deed | $725,000 | Fidelity National Title (Aka |
Similar Homes in Sayville, NY
Source: OneKey® MLS
MLS Number: KEY3539027
APN: 0500-331-00-06-00-015-000
