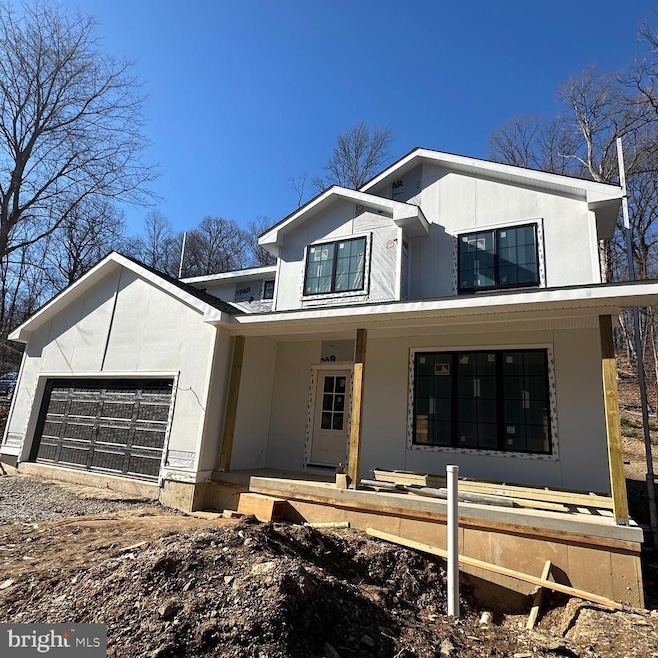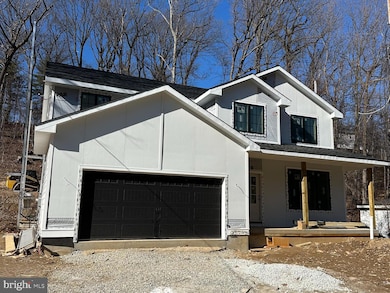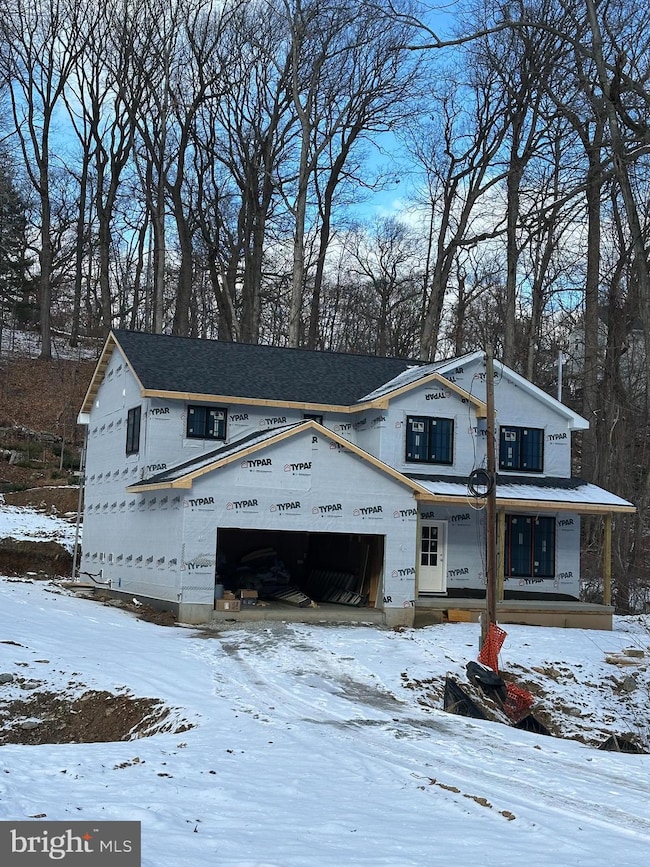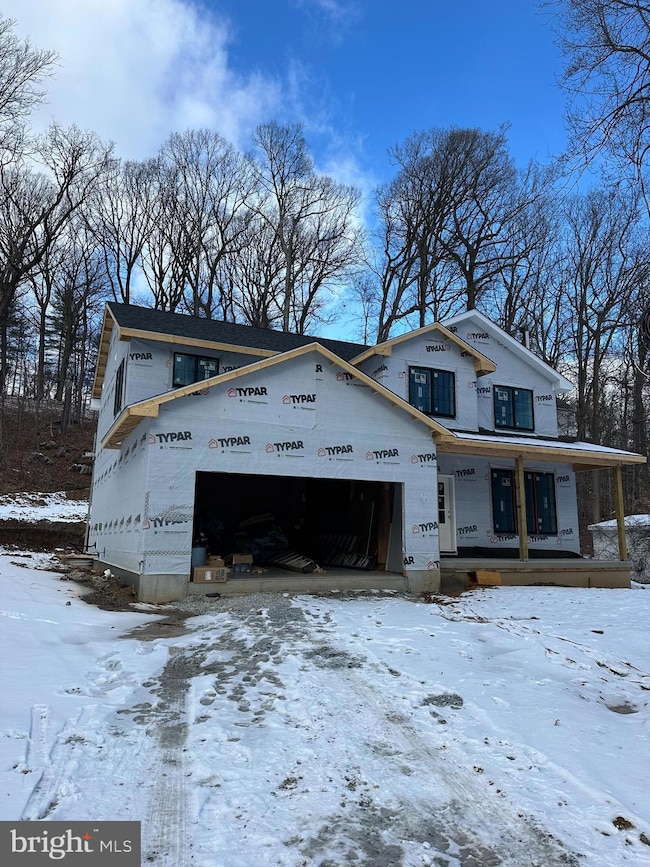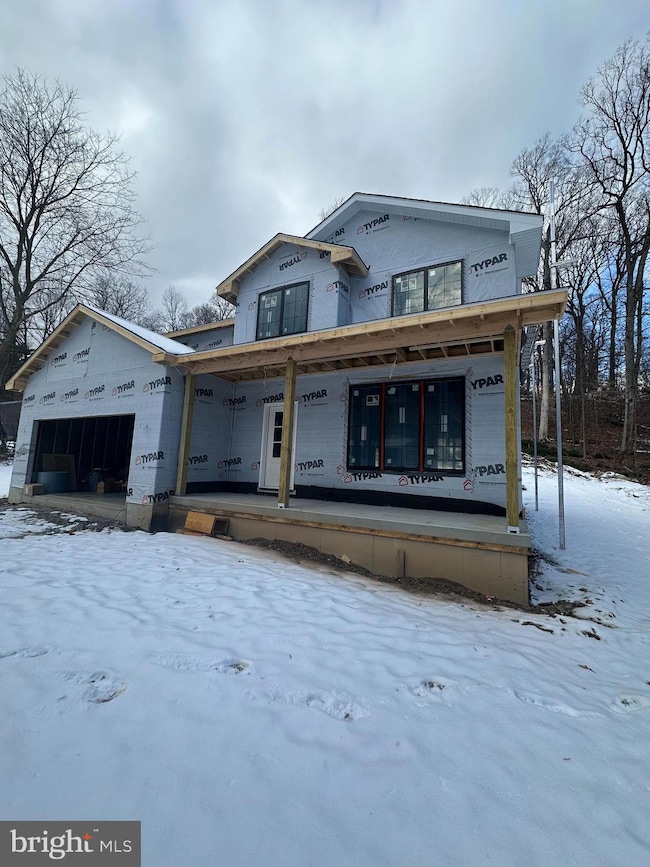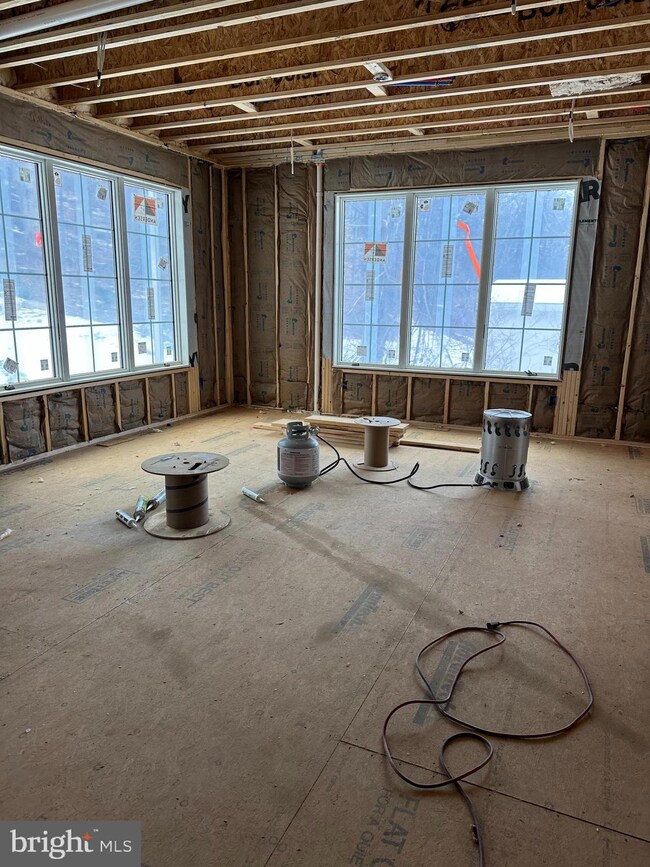
77 Spring Rd Malvern, PA 19355
Estimated payment $6,523/month
Highlights
- New Construction
- Eat-In Gourmet Kitchen
- Traditional Architecture
- General Wayne Elementary School Rated A-
- Open Floorplan
- Engineered Wood Flooring
About This Home
Stunning custom new construction home with wooded views in Malvern!!! Excellent location, private yet close to all that Malvern Borough has to offer. Your eyes will immediately go to the see through fireplace upon entering the foyer. Well thought out floorplan is open with every square foot being utilized. Kitchen opens to the family room with walls of windows. Four bedrooms, 3 full baths & 2 powder rooms plus a finished basement! Anderson windows throughout, this builder spared no expense. There is nothing "builder grade" about this gorgeous home. Please note the first exterior picture online is a rendering- the actual home will have a white exterior.
Home Details
Home Type
- Single Family
Est. Annual Taxes
- $1,387
Year Built
- Built in 2025 | New Construction
Lot Details
- 0.52 Acre Lot
- Property is in excellent condition
- Property is zoned R10
Parking
- 2 Car Direct Access Garage
- 10 Driveway Spaces
- Front Facing Garage
- Garage Door Opener
Home Design
- Traditional Architecture
- Poured Concrete
- Blown-In Insulation
- Architectural Shingle Roof
- Concrete Perimeter Foundation
Interior Spaces
- Property has 2 Levels
- Open Floorplan
- Recessed Lighting
- Double Sided Fireplace
- Family Room Off Kitchen
- Combination Kitchen and Living
- Partially Finished Basement
- Interior Basement Entry
- Laundry on upper level
Kitchen
- Eat-In Gourmet Kitchen
- Kitchen Island
Flooring
- Engineered Wood
- Ceramic Tile
Bedrooms and Bathrooms
- 4 Bedrooms
- Walk-In Closet
- Soaking Tub
- Walk-in Shower
Accessible Home Design
- Halls are 36 inches wide or more
Schools
- Great Valley Middle School
- Great Valley High School
Utilities
- 90% Forced Air Heating and Cooling System
- Natural Gas Water Heater
Community Details
- No Home Owners Association
- General Warren Vil Subdivision
Listing and Financial Details
- Tax Lot 0027
- Assessor Parcel Number 42-04R-0027
Map
Home Values in the Area
Average Home Value in this Area
Tax History
| Year | Tax Paid | Tax Assessment Tax Assessment Total Assessment is a certain percentage of the fair market value that is determined by local assessors to be the total taxable value of land and additions on the property. | Land | Improvement |
|---|---|---|---|---|
| 2024 | $2,957 | $103,190 | $47,230 | $55,960 |
| 2023 | $2,881 | $103,190 | $47,230 | $55,960 |
| 2022 | $2,823 | $103,190 | $47,230 | $55,960 |
| 2021 | $2,766 | $103,190 | $47,230 | $55,960 |
| 2020 | $2,721 | $103,190 | $47,230 | $55,960 |
| 2019 | $2,694 | $103,190 | $47,230 | $55,960 |
| 2018 | $2,643 | $103,190 | $47,230 | $55,960 |
| 2017 | $2,643 | $103,190 | $47,230 | $55,960 |
| 2016 | $2,373 | $103,190 | $47,230 | $55,960 |
| 2015 | $2,373 | $103,190 | $47,230 | $55,960 |
| 2014 | $2,373 | $103,190 | $47,230 | $55,960 |
Property History
| Date | Event | Price | Change | Sq Ft Price |
|---|---|---|---|---|
| 02/14/2025 02/14/25 | For Sale | $1,150,000 | +310.7% | $306 / Sq Ft |
| 03/12/2024 03/12/24 | Sold | $280,000 | +1.8% | $292 / Sq Ft |
| 02/23/2024 02/23/24 | Pending | -- | -- | -- |
| 02/09/2024 02/09/24 | For Sale | $275,000 | 0.0% | $287 / Sq Ft |
| 01/15/2024 01/15/24 | Pending | -- | -- | -- |
| 01/11/2024 01/11/24 | For Sale | $275,000 | 0.0% | $287 / Sq Ft |
| 07/27/2018 07/27/18 | Rented | $1,325 | 0.0% | -- |
| 06/19/2018 06/19/18 | Under Contract | -- | -- | -- |
| 06/05/2018 06/05/18 | For Rent | $1,325 | +10.4% | -- |
| 08/01/2015 08/01/15 | Rented | $1,200 | -7.7% | -- |
| 07/17/2015 07/17/15 | Under Contract | -- | -- | -- |
| 05/26/2015 05/26/15 | For Rent | $1,300 | -- | -- |
Deed History
| Date | Type | Sale Price | Title Company |
|---|---|---|---|
| Deed | $280,000 | None Listed On Document | |
| Administrators Deed | -- | None Listed On Document |
Mortgage History
| Date | Status | Loan Amount | Loan Type |
|---|---|---|---|
| Previous Owner | $120,000 | Unknown |
Similar Homes in Malvern, PA
Source: Bright MLS
MLS Number: PACT2090744
APN: 42-04R-0027.0000
- 117 Spring Rd
- 199 W King St Unit G1
- 813 W King Rd
- 410 Hartnup St
- 175 W King St Unit 209
- 12 Clover Ln
- 22 Oak Hill Cir
- 631 Monument Ave
- 171 Longford Ave
- 21 Clover Ln
- 17 Powelton Ave
- 126 Carters Grove Unit 26
- 885 W King Rd
- 0000 NOBLE Modern Farmhouse Model
- 6 Woodford Ln
- 151 Channing Ave
- 10 Brampton Rd
- 17 Hickory Ln
- 224 Walnut Tree Ln
- 221 Walnut Tree Ln
