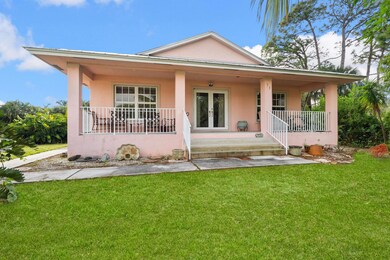
77 SW Riverway Blvd Palm City, FL 34990
Estimated payment $6,366/month
Highlights
- 71 Feet of Waterfront
- Property has ocean access
- Canal View
- Bessey Creek Elementary School Rated A-
- RV Access or Parking
- Sun or Florida Room
About This Home
LAND and WATERFRONT, a rare opportunity to own 1.5 lots (.43 acres) in Seagate Harbor. This quaint home is CBS construction built in 2007 with IMPACT windows, metal roof with an open concept floor plan, vaulted ceilings, 2 bedrooms with a 2 car garage. The home was built on the 1/2 lot, leaving the opportunity for your dream home to be built on the remaining FULL lot. The existing residence can be used as a guest home. This waterfront community offers a voluntary HOA with a park, private boat ramp and many community activities. Close to I-95 and the turnpike for commuters. ''A'' rated schools also!
Home Details
Home Type
- Single Family
Est. Annual Taxes
- $4,263
Year Built
- Built in 2007
Lot Details
- 0.45 Acre Lot
- 71 Feet of Waterfront
Parking
- 2 Car Attached Garage
- Driveway
- RV Access or Parking
Home Design
- Metal Roof
Interior Spaces
- 1,245 Sq Ft Home
- 1-Story Property
- High Ceiling
- Great Room
- Family Room
- Dining Room
- Sun or Florida Room
- Ceramic Tile Flooring
- Canal Views
- Impact Glass
Kitchen
- Breakfast Area or Nook
- Electric Range
- Dishwasher
Bedrooms and Bathrooms
- 2 Bedrooms
Laundry
- Laundry Room
- Dryer
- Washer
Outdoor Features
- Property has ocean access
- No Fixed Bridges
- Mangrove Front
- Canal Access
- Seawall
Schools
- Bessey Creek Elementary School
- Hidden Oaks Middle School
- Martin County High School
Utilities
- Central Heating and Cooling System
Community Details
- Seagate Harbor Subdivision
Listing and Financial Details
- Assessor Parcel Number 063841001000004202
Map
Home Values in the Area
Average Home Value in this Area
Tax History
| Year | Tax Paid | Tax Assessment Tax Assessment Total Assessment is a certain percentage of the fair market value that is determined by local assessors to be the total taxable value of land and additions on the property. | Land | Improvement |
|---|---|---|---|---|
| 2024 | $4,757 | $288,886 | -- | -- |
| 2023 | $4,757 | $280,472 | $0 | $0 |
| 2022 | $4,596 | $272,303 | $0 | $0 |
| 2021 | $4,591 | $264,372 | $0 | $0 |
| 2020 | $4,487 | $260,722 | $0 | $0 |
| 2019 | $4,434 | $254,860 | $0 | $0 |
| 2018 | $4,338 | $250,108 | $0 | $0 |
| 2017 | $3,198 | $244,964 | $0 | $0 |
| 2016 | $4,296 | $239,926 | $0 | $0 |
| 2015 | -- | $238,259 | $0 | $0 |
| 2014 | -- | $236,368 | $0 | $0 |
Property History
| Date | Event | Price | Change | Sq Ft Price |
|---|---|---|---|---|
| 01/07/2025 01/07/25 | For Sale | $1,077,000 | -- | $865 / Sq Ft |
Deed History
| Date | Type | Sale Price | Title Company |
|---|---|---|---|
| Warranty Deed | $94,285 | -- | |
| Deed | $167,500 | -- | |
| Deed | $100 | -- |
Mortgage History
| Date | Status | Loan Amount | Loan Type |
|---|---|---|---|
| Open | $100,000 | New Conventional | |
| Closed | $158,000 | Stand Alone Refi Refinance Of Original Loan | |
| Closed | $74,912 | Stand Alone Second | |
| Closed | $160,000 | New Conventional |
Similar Homes in Palm City, FL
Source: BeachesMLS
MLS Number: R11049766
APN: 06-38-41-001-000-00420-2
- 62 SW Riverway Blvd
- 58 SW Palm Cove Dr
- 48 SW Riverway Blvd
- 24 SW Riverway Blvd
- 1709 SW Coxswain Place
- 166 SW Palm Cove Dr
- 1749 SW Coxswain Place
- 119 SW Hatteras Ct
- 1539 SW Albatross Way
- 254 SW Harbor View Dr
- 1979 SW Balata Terrace
- 1360 SW Albatross Way
- 2381 SW Carriage Hill Terrace Unit 201
- 1394 SW Seagull Way
- 2119 SW Balata Terrace
- 2442 SW Island Creek Trail
- 1319 SW Dyer Point Rd
- 521 SW Marion Ct
- 662 SW Woodside Ct
- 1359 SW Dyer Point Rd






