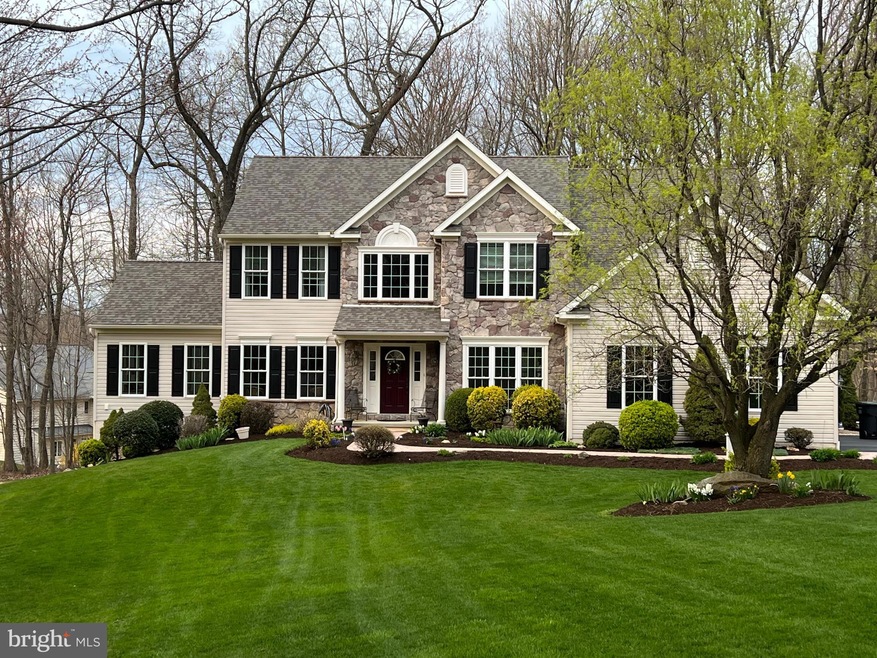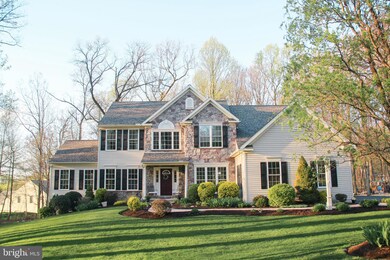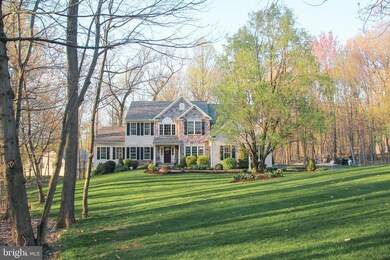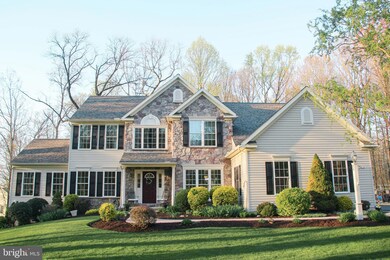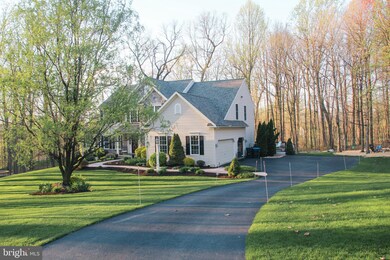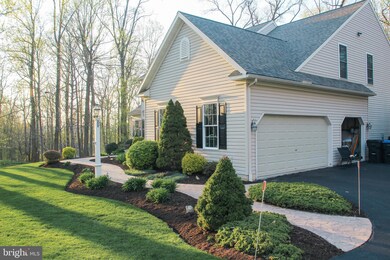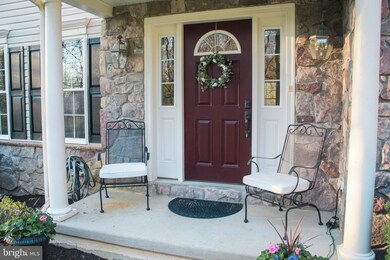
77 Woodland Dr Honey Brook, PA 19344
Honey Brook NeighborhoodHighlights
- Open Floorplan
- Wood Burning Stove
- Wood Flooring
- Deck
- Traditional Architecture
- No HOA
About This Home
As of May 2024Prepare to be impressed by this impeccable 5-bedroom, 2 ½ bath Berks home nestled in a tranquil neighborhood. Situated on 1.53 acres of partially wooded land that's landscaped to perfection and surrounded by the scenic beauty of Amish farmland, this residence exudes charm and sophistication. Meticulously maintained by its sole owner, it boasts a seamless open floor plan and a plethora of upgrades, including the added sunroom, with a beautiful white, wood burning stove. From the newer roof, to the updated kitchen, every detail has been carefully curated for comfort and style. Additional features include gorgeous stone countertops, Brazilian hardwood floors, a high-speed electric charging system for EV, fully upgraded electrical system and much more. The lower level is a fully finished, walk out basement with two extra bonus rooms. Don't miss the opportunity to call this dream home yours. Schedule a showing today and experience luxury living at its finest!
Home Details
Home Type
- Single Family
Est. Annual Taxes
- $9,601
Year Built
- Built in 2006
Lot Details
- 1.53 Acre Lot
- Property is in excellent condition
Parking
- 3 Car Direct Access Garage
- Side Facing Garage
- Driveway
Home Design
- Traditional Architecture
- Stone Siding
- Vinyl Siding
Interior Spaces
- 3,590 Sq Ft Home
- Property has 2 Levels
- Open Floorplan
- Crown Molding
- Ceiling Fan
- Wood Burning Stove
- Wood Burning Fireplace
- Gas Fireplace
- Family Room Off Kitchen
- Dining Area
Kitchen
- Built-In Microwave
- Dishwasher
- Kitchen Island
- Upgraded Countertops
- Disposal
Flooring
- Wood
- Carpet
Bedrooms and Bathrooms
- 5 Main Level Bedrooms
- Walk-In Closet
Laundry
- Laundry on main level
- Dryer
- Washer
Finished Basement
- Walk-Out Basement
- Interior and Exterior Basement Entry
- Sump Pump
- Basement Windows
Outdoor Features
- Deck
Schools
- Twin Valley High School
Utilities
- Central Heating and Cooling System
- Heating System Powered By Owned Propane
- Well
- Propane Water Heater
- On Site Septic
Community Details
- No Home Owners Association
- Evergreen Ridge Subdivision
Listing and Financial Details
- Tax Lot 0049.0700
- Assessor Parcel Number 22-09 -0049.0700
Map
Home Values in the Area
Average Home Value in this Area
Property History
| Date | Event | Price | Change | Sq Ft Price |
|---|---|---|---|---|
| 05/22/2024 05/22/24 | Sold | $690,000 | -1.4% | $192 / Sq Ft |
| 04/23/2024 04/23/24 | Pending | -- | -- | -- |
| 04/18/2024 04/18/24 | For Sale | $699,900 | -- | $195 / Sq Ft |
Tax History
| Year | Tax Paid | Tax Assessment Tax Assessment Total Assessment is a certain percentage of the fair market value that is determined by local assessors to be the total taxable value of land and additions on the property. | Land | Improvement |
|---|---|---|---|---|
| 2024 | $9,825 | $255,890 | $47,740 | $208,150 |
| 2023 | $9,601 | $255,890 | $47,740 | $208,150 |
| 2022 | $9,495 | $255,890 | $47,740 | $208,150 |
| 2021 | $9,218 | $255,890 | $47,740 | $208,150 |
| 2020 | $9,171 | $255,890 | $47,740 | $208,150 |
| 2019 | $8,898 | $255,890 | $47,740 | $208,150 |
| 2018 | $8,898 | $255,890 | $47,740 | $208,150 |
| 2017 | $8,688 | $255,890 | $47,740 | $208,150 |
| 2016 | $7,032 | $255,890 | $47,740 | $208,150 |
| 2015 | $7,032 | $255,890 | $47,740 | $208,150 |
| 2014 | $7,032 | $255,890 | $47,740 | $208,150 |
Mortgage History
| Date | Status | Loan Amount | Loan Type |
|---|---|---|---|
| Open | $250,000 | Credit Line Revolving | |
| Closed | $150,000 | New Conventional | |
| Open | $540,000 | Credit Line Revolving | |
| Previous Owner | $208,200 | New Conventional | |
| Previous Owner | $300,000 | New Conventional | |
| Previous Owner | $44,500 | Credit Line Revolving | |
| Previous Owner | $300,000 | Purchase Money Mortgage |
Deed History
| Date | Type | Sale Price | Title Company |
|---|---|---|---|
| Deed | $690,000 | None Listed On Document | |
| Deed | $454,650 | None Available |
Similar Homes in Honey Brook, PA
Source: Bright MLS
MLS Number: PACT2063762
APN: 22-009-0049.0700
- 216 Michael Rd
- 158 Leary Rd
- 101 Chantry Ln
- 1325 Telegraph Rd
- 663 Kennedy St
- 6224 Main St
- 210 Sandy Way
- 216 Cog Hill Dr
- 275 Park St
- 70 Vintage Ln Unit 70
- 22 Vintage Ln
- 105 Red Oak Ct Unit 26
- 4460 Horseshoe Pike
- 119 Dorshiemer Ln
- 114 Moore Ln
- 221 Creamery Rd
- 492 N Octorara Trail
- 0 Mount Zion Rd
- 119 Lakewood Dr
- 359 Rocklyn Station
