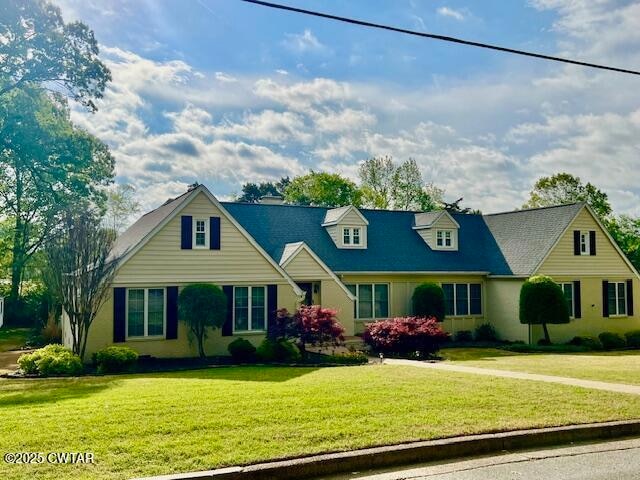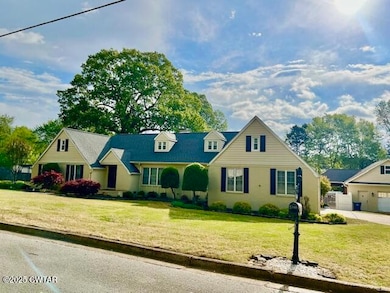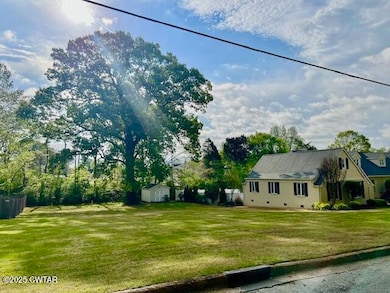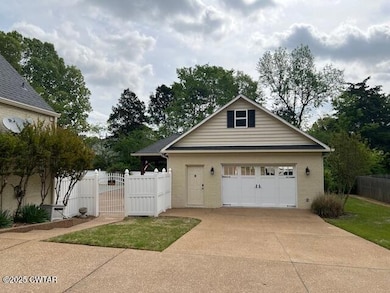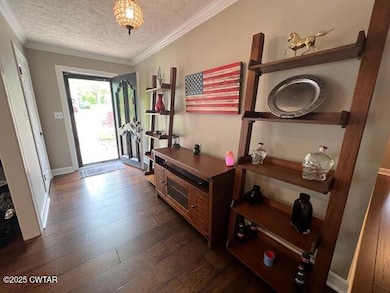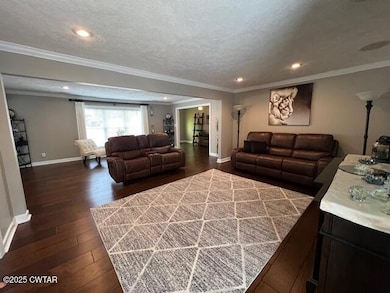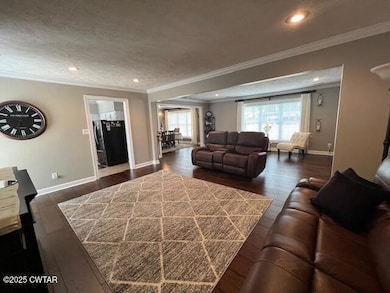
770 Chalet Place Humboldt, TN 38343
Estimated payment $3,585/month
Highlights
- In Ground Pool
- Open Floorplan
- Traditional Architecture
- Second Garage
- Deck
- Wood Flooring
About This Home
Searching for a home that offers space, style, storage and the ability to entertain? This beautifully maintained property has been cared for with love and attention to detail, making it truly move-in ready. Property boasts 4 spacious bedrooms, 3.5 baths and a gorgeous kitchen with lots of cabinets and counter place. A bonus room and office space provide room for more activities. When you're ready to relax, step outside on the deck and enjoy the view of your large inground pool. An extra garage, with a storm shelter, could be your workshop or your space for extra tools, toys, and equipment. All information deemed accurate but is not warranted by seller, company, or realtor. This document is to be used for reference only and is not a valid part of the sales agreement between the buyer and seller. Square footage to be determined by the appraiser
Home Details
Home Type
- Single Family
Est. Annual Taxes
- $2,913
Year Built
- Built in 1977
Lot Details
- Lot Dimensions are 226.7 x 197.62
- Vinyl Fence
- Back Yard Fenced
Parking
- 2 Car Garage
- Second Garage
- Parking Storage or Cabinetry
- Parking Accessed On Kitchen Level
- Garage Door Opener
Home Design
- Traditional Architecture
- Brick Veneer
- Permanent Foundation
Interior Spaces
- 3,659 Sq Ft Home
- 2-Story Property
- Open Floorplan
- Bookcases
- Crown Molding
- Ceiling Fan
- Double Pane Windows
- Entrance Foyer
- Living Room
- Dining Room
- Home Office
- Bonus Room
- Home Gym
- Home Security System
Kitchen
- Eat-In Kitchen
- Breakfast Bar
- Convection Oven
- Electric Oven
- Down Draft Cooktop
- Microwave
- Dishwasher
- Granite Countertops
- Disposal
Flooring
- Wood
- Carpet
- Tile
Bedrooms and Bathrooms
- 4 Bedrooms | 3 Main Level Bedrooms
- Primary Bedroom on Main
- Walk-In Closet
- Double Vanity
- Bathtub with Shower
Laundry
- Laundry Room
- Laundry on main level
- Washer and Electric Dryer Hookup
Attic
- Attic Floors
- Walk-In Attic
Pool
- In Ground Pool
- Fence Around Pool
- Pool Cover
- Diving Board
Outdoor Features
- Deck
- Patio
- Separate Outdoor Workshop
- Shed
- Rain Gutters
- Front Porch
Utilities
- Multiple cooling system units
- Forced Air Heating and Cooling System
- Heating System Uses Natural Gas
- Natural Gas Connected
- Electric Water Heater
- Fiber Optics Available
- Cable TV Available
Community Details
- Barker Subdivision
Listing and Financial Details
- Assessor Parcel Number 170O A 042.00
Map
Home Values in the Area
Average Home Value in this Area
Tax History
| Year | Tax Paid | Tax Assessment Tax Assessment Total Assessment is a certain percentage of the fair market value that is determined by local assessors to be the total taxable value of land and additions on the property. | Land | Improvement |
|---|---|---|---|---|
| 2024 | $2,913 | $107,525 | $10,075 | $97,450 |
| 2023 | $683 | $62,000 | $6,500 | $55,500 |
| 2022 | $640 | $62,000 | $6,500 | $55,500 |
| 2021 | $640 | $62,000 | $6,500 | $55,500 |
| 2020 | $2,332 | $62,000 | $6,500 | $55,500 |
| 2019 | $2,332 | $62,000 | $6,500 | $55,500 |
| 2018 | $2,300 | $56,675 | $6,500 | $50,175 |
| 2017 | $2,272 | $56,675 | $6,500 | $50,175 |
| 2016 | $2,211 | $55,175 | $5,000 | $50,175 |
| 2015 | $2,192 | $55,175 | $5,000 | $50,175 |
| 2014 | $2,192 | $55,175 | $5,000 | $50,175 |
Property History
| Date | Event | Price | Change | Sq Ft Price |
|---|---|---|---|---|
| 04/21/2025 04/21/25 | For Sale | $600,000 | +71.4% | $164 / Sq Ft |
| 05/22/2020 05/22/20 | Sold | $350,000 | -10.2% | $96 / Sq Ft |
| 04/28/2020 04/28/20 | Pending | -- | -- | -- |
| 02/05/2020 02/05/20 | For Sale | $389,900 | -- | $107 / Sq Ft |
Deed History
| Date | Type | Sale Price | Title Company |
|---|---|---|---|
| Warranty Deed | $350,000 | None Available | |
| Deed | $160,000 | -- | |
| Warranty Deed | $90,000 | -- | |
| Deed | -- | -- | |
| Deed | -- | -- | |
| Deed | -- | -- |
Mortgage History
| Date | Status | Loan Amount | Loan Type |
|---|---|---|---|
| Open | $332,500 | New Conventional | |
| Previous Owner | $150,000 | Commercial | |
| Previous Owner | $134,784 | Commercial | |
| Previous Owner | $151,935 | Commercial | |
| Previous Owner | $95,000 | No Value Available | |
| Previous Owner | $30,000 | No Value Available | |
| Previous Owner | $46,500 | No Value Available |
Similar Homes in Humboldt, TN
Source: Central West Tennessee Association of REALTORS®
MLS Number: 2501726
APN: 170O-A-042.00
- 780 Teri Leigh Cove
- 2650 Chere Carol Rd
- 2812 Pritchard Ln
- 2810 Pritchard Ln
- 2811 Pritchard Ln
- 422 Morris Cir
- 2799 Pritchard Ln
- 2809 Pritchard Ln
- 2884 E Main St
- 2705 E Main St
- 249 Woodland Dr
- 2008 Osborne St
- 1817 Burrow St
- 700 N 29th Ave
- 2425 St Mary Dr
- 0 +-6 Acres Gadsden Todd Levee Unit 241321
- 2508 Vine St
- 1641 Osborne St
- 819 N 30th Ave
- 2900 Northwood Blvd
