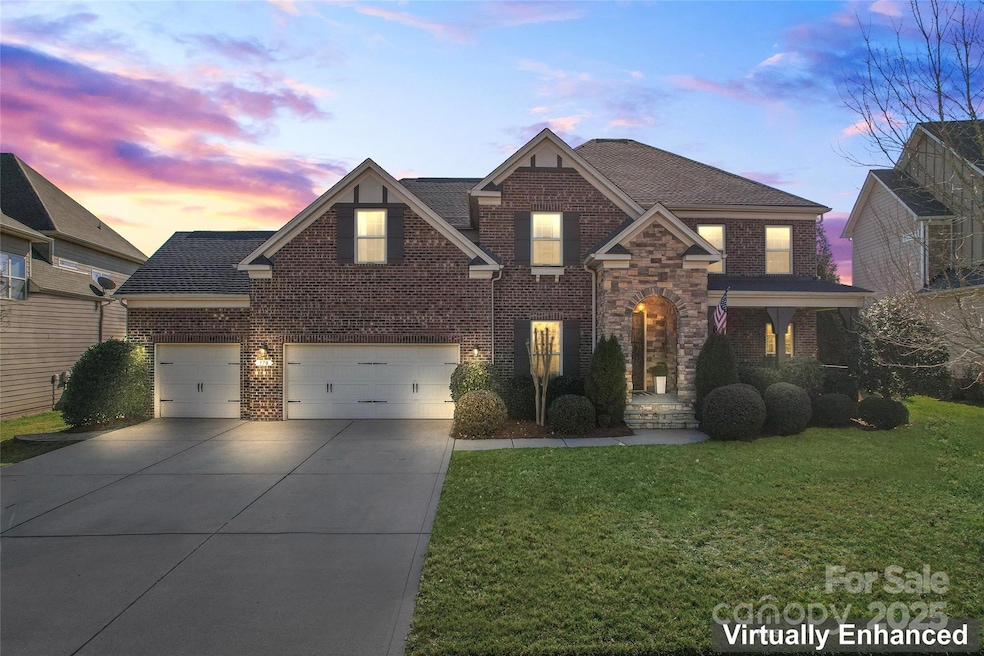
770 Franklin Tree Dr NW Concord, NC 28027
Highlights
- In Ground Pool
- Open Floorplan
- Deck
- Cox Mill Elementary School Rated A
- Clubhouse
- Wood Flooring
About This Home
As of April 2025SPEECHLESS...that is literally what you will be once you see this amazing home in person. Full-brick Shea Homes Alpine home w/3-car garage must be seen to be appreciated. The deep rocking chair stone & wood-accented front porch just begs you to relax & stay a while. Step inside & revel in the abundant features & upgrades which include: gorgeous hrdwd floors throughout main level (tile in laundry & full BA), expansive foyer flanked by DR & OFC w/built-ins, designer details like tray ceilings, trim work, neutral paint, show-stopping KIT, keeping rm & connected great rm combination, incredible amount of counter space/cabinets in the KIT & butler's pantry. Not one, not two, but THREE fireplaces make for many cozy evenings, custom built-ins in various areas, convenient 1st floor drop zone/laundry/family central. Beautiful 1st floor primary! Oversized BON RM, loft, 3 BRs & 2BAs complete the 2nd floor. AMAZING screen porch & paver patio w/firepit. You will never want to leave. Welcome Home!!
Last Agent to Sell the Property
Keller Williams Lake Norman Brokerage Email: consuelo@ConsueloSouders.com License #252814

Home Details
Home Type
- Single Family
Est. Annual Taxes
- $8,539
Year Built
- Built in 2012
Lot Details
- Property is zoned RV
HOA Fees
- $92 Monthly HOA Fees
Parking
- 3 Car Attached Garage
- Front Facing Garage
- Garage Door Opener
- Driveway
Home Design
- Four Sided Brick Exterior Elevation
Interior Spaces
- 2-Story Property
- Open Floorplan
- Sound System
- Built-In Features
- Ceiling Fan
- Gas Fireplace
- French Doors
- Great Room with Fireplace
- Screened Porch
- Keeping Room with Fireplace
- Crawl Space
- Pull Down Stairs to Attic
- Home Security System
Kitchen
- Breakfast Bar
- Built-In Oven
- Gas Cooktop
- Microwave
- Plumbed For Ice Maker
- Dishwasher
- Kitchen Island
- Disposal
Flooring
- Wood
- Tile
Bedrooms and Bathrooms
- Walk-In Closet
- Garden Bath
Laundry
- Laundry Room
- Washer and Electric Dryer Hookup
Outdoor Features
- In Ground Pool
- Deck
- Fireplace in Patio
- Patio
- Fire Pit
Schools
- Cox Mill Elementary School
- Harris Road Middle School
- Cox Mill High School
Utilities
- Forced Air Heating and Cooling System
- Underground Utilities
- Gas Water Heater
- Fiber Optics Available
- Cable TV Available
Listing and Financial Details
- Assessor Parcel Number 4670-74-0548-0000
Community Details
Overview
- Main Street Management Association, Phone Number (704) 255-1266
- Built by Shea Homes
- Winding Walk Subdivision, Alpine Floorplan
- Mandatory home owners association
Recreation
- Tennis Courts
- Sport Court
- Indoor Game Court
- Community Playground
- Community Pool
- Trails
Additional Features
- Clubhouse
- Card or Code Access
Map
Home Values in the Area
Average Home Value in this Area
Property History
| Date | Event | Price | Change | Sq Ft Price |
|---|---|---|---|---|
| 04/15/2025 04/15/25 | Sold | $950,000 | 0.0% | $217 / Sq Ft |
| 02/20/2025 02/20/25 | For Sale | $950,000 | -- | $217 / Sq Ft |
Tax History
| Year | Tax Paid | Tax Assessment Tax Assessment Total Assessment is a certain percentage of the fair market value that is determined by local assessors to be the total taxable value of land and additions on the property. | Land | Improvement |
|---|---|---|---|---|
| 2024 | $8,539 | $857,330 | $165,000 | $692,330 |
| 2023 | $6,250 | $512,320 | $92,000 | $420,320 |
| 2022 | $6,250 | $512,320 | $92,000 | $420,320 |
| 2021 | $6,250 | $512,320 | $92,000 | $420,320 |
| 2020 | $6,087 | $498,910 | $92,000 | $406,910 |
| 2019 | $6,069 | $497,430 | $72,000 | $425,430 |
| 2018 | $5,969 | $497,430 | $72,000 | $425,430 |
| 2017 | $5,870 | $497,430 | $72,000 | $425,430 |
| 2016 | $3,482 | $429,170 | $60,000 | $369,170 |
| 2015 | -- | $429,170 | $60,000 | $369,170 |
| 2014 | -- | $429,170 | $60,000 | $369,170 |
Mortgage History
| Date | Status | Loan Amount | Loan Type |
|---|---|---|---|
| Open | $440,000 | New Conventional | |
| Closed | $440,000 | New Conventional | |
| Previous Owner | $343,500 | New Conventional | |
| Previous Owner | $33,906 | Credit Line Revolving | |
| Previous Owner | $233,000 | Construction |
Deed History
| Date | Type | Sale Price | Title Company |
|---|---|---|---|
| Warranty Deed | -- | None Listed On Document | |
| Warranty Deed | -- | None Listed On Document | |
| Warranty Deed | $950,000 | Chicago Title | |
| Warranty Deed | $950,000 | Chicago Title | |
| Warranty Deed | $441,500 | None Available | |
| Warranty Deed | $179,000 | None Available |
Similar Homes in the area
Source: Canopy MLS (Canopy Realtor® Association)
MLS Number: 4224596
APN: 4670-74-0548-0000
- 10643 Rippling Stream Dr NW
- 10627 Rippling Stream Dr NW
- 11142 J C Murray Dr NW
- 6531 Wildbrook Dr
- 717 Barossa Valley Dr NW
- 265 Sutro Forest Dr NW
- 664 Vega St NW
- 11044 Telegraph Rd NW
- 639 Lorain Ave NW
- 642 Vega St NW
- 626 Lorain Ave NW
- 541 Sutro Forest Dr NW
- 910 Elrond Dr NW
- 1432 Bedlington Dr NW
- 10200 Rivendell Ln
- 5959 Pale Moss Ln
- 5963 Pale Moss Ln
- 485 Sutro Forest Dr NW
- 5980 Pale Moss Ln
- 615 Vega St NW






