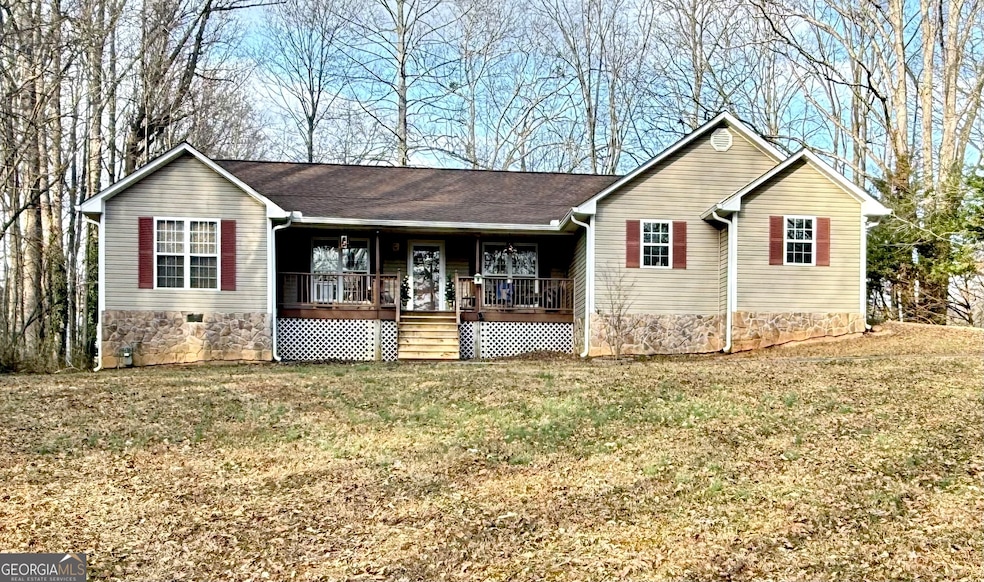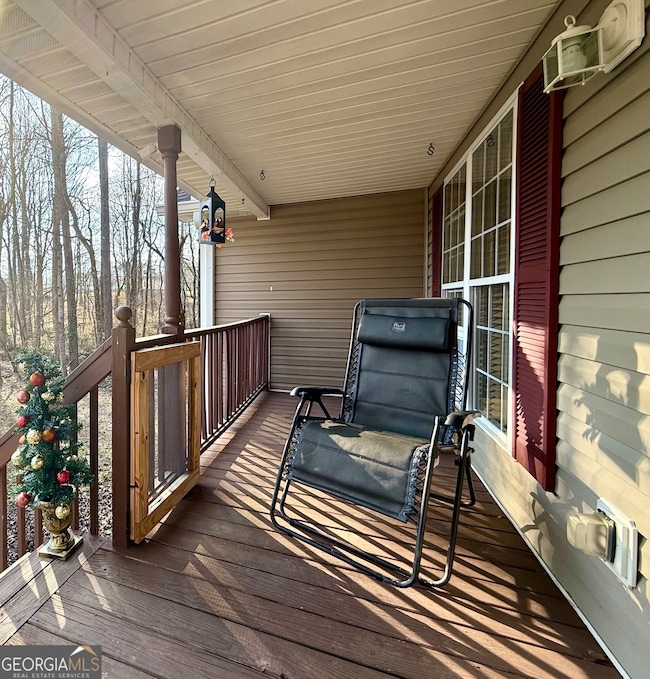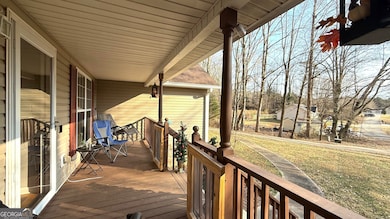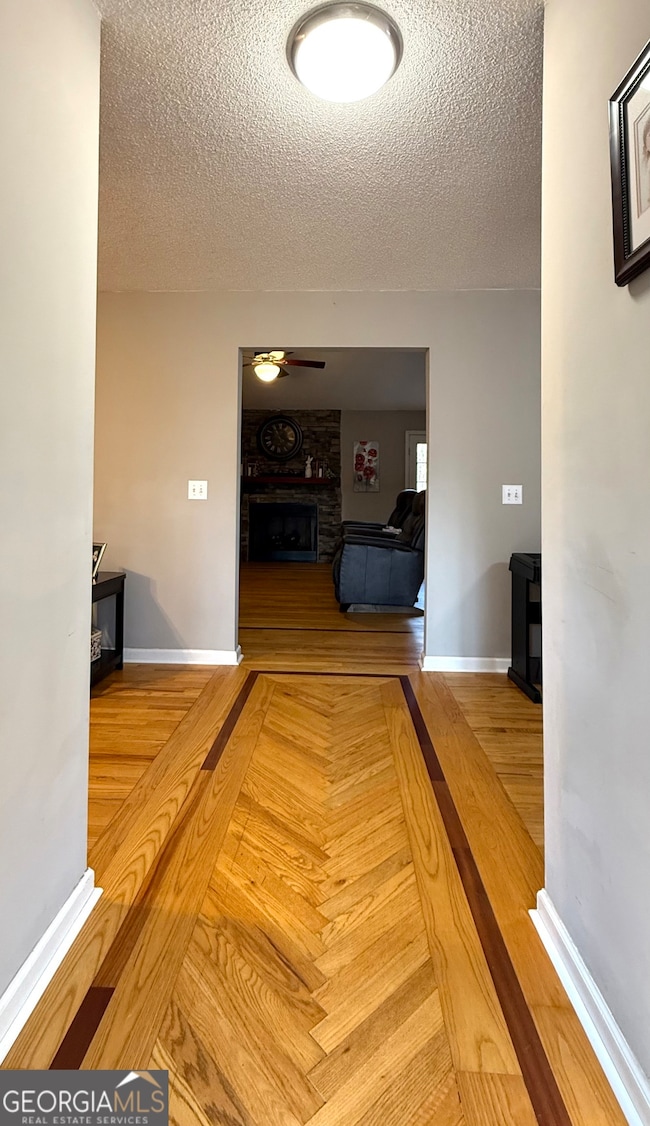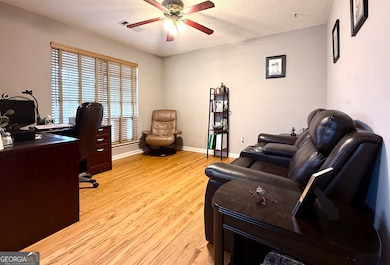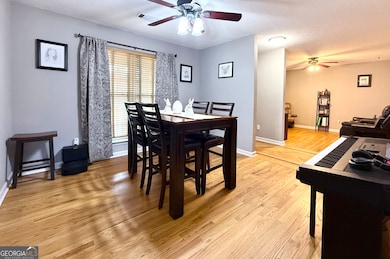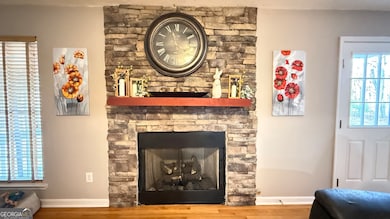
$398,486
- 4 Beds
- 2.5 Baths
- 2,243 Sq Ft
- 254 Chandler Heights Cir
- Unit 50
- Alto, GA
Experience the perfect blend of modern design and serene living with this new construction home on a spacious 1.24-acre lot. Set back from the street, this home is accessible via a long driveway leading to an expansive 26.5 ft. x 21.5 ft. garage, offering ample space for parking and storage. Inside, the main level features oak-stained hardwood steps, durable LVP flooring, and a sophisticated
Phil Nardone Peggy Slappey Properties
