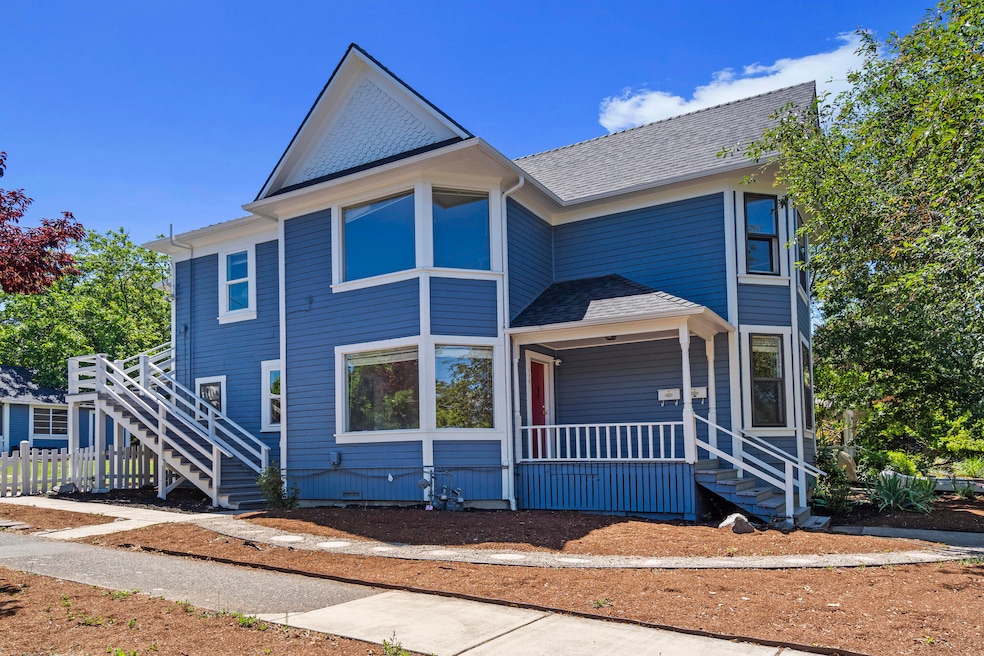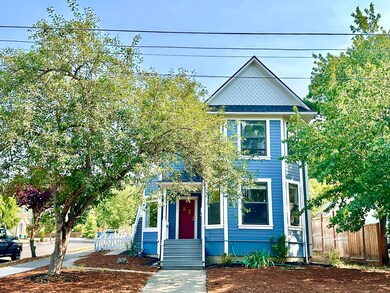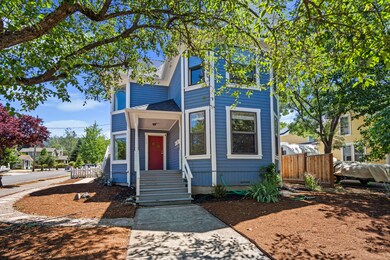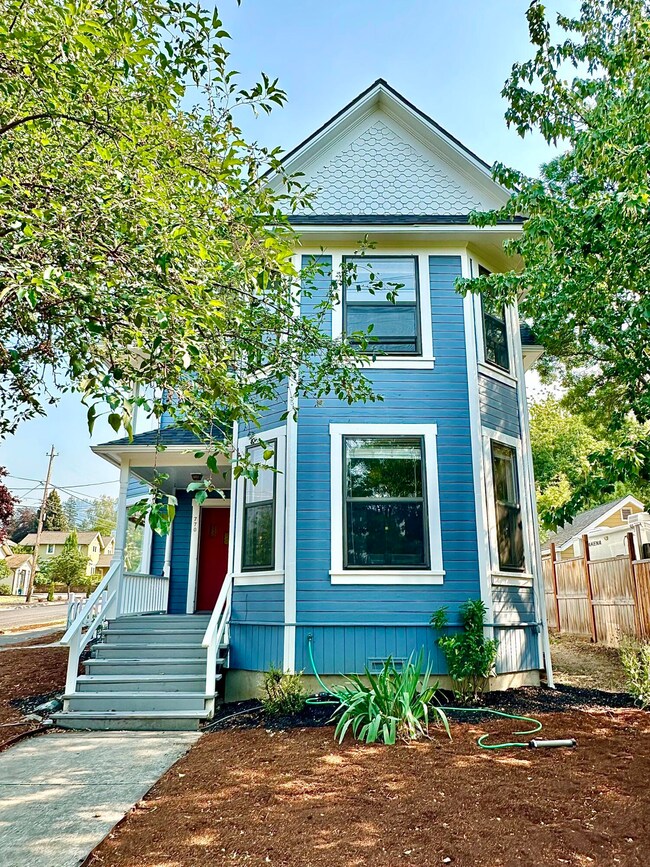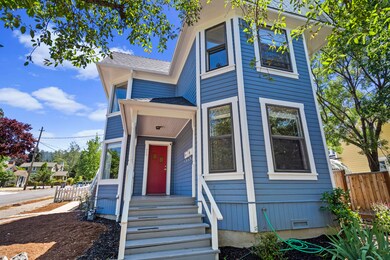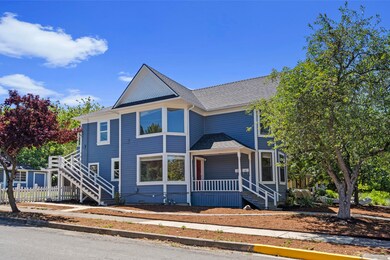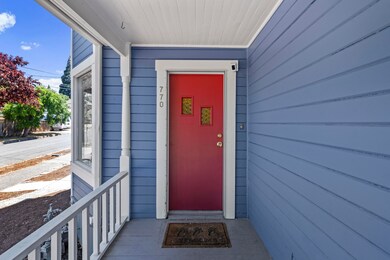770 Iowa St Ashland, OR 97520
3 Tiers of Ashland NeighborhoodHighlights
- Territorial View
- Wood Flooring
- Corner Lot
- Ashland Middle School Rated A-
- Victorian Architecture
- 1-minute walk to Triangle Park
About This Home
As of October 2024Farmhouse charm in an outstanding location near downtown Ashland, the Plaza, shopping & Southern Oregon University! This 2-unit home, built in 1910, has been updated with all the important upgrades; new foundation, roof, sewer line, exterior paint & carpet upstairs. This 2012-sqft home is divided into 2 units. Downstairs is 1024 sqft. with high ceilings, carpet, 3 bedrooms, 1 bathroom with porcelain tub/shower, living room, kitchen with vinyl floors & appliances included, laundry room with washer & dryer, and covered front porch. Upstairs has 988 sqft, 2 bedrooms and 1 bath with porcelain tub/shower, new carpet (original fir floors beneath), light & bright living room, gas heater, kitchen with appliances included & pantry, and small porch. Gracious-sized yard perfect for your garden designs & ideas! Bonus 335 sqft. shop/art studio behind car carport. Enjoy as a great investment or convert into a single-family home.
Property Details
Home Type
- Multi-Family
Est. Annual Taxes
- $6,078
Year Built
- Built in 1910
Lot Details
- 6,970 Sq Ft Lot
- No Common Walls
- Corner Lot
- Level Lot
- Garden
Property Views
- Territorial
- Neighborhood
Home Design
- Duplex
- Victorian Architecture
- Pillar, Post or Pier Foundation
- Frame Construction
- Composition Roof
- Concrete Siding
- Concrete Perimeter Foundation
Interior Spaces
- 1-Story Property
- Ceiling Fan
- Double Pane Windows
- Vinyl Clad Windows
- Bay Window
- Wood Frame Window
- Aluminum Window Frames
Kitchen
- Oven
- Range
Flooring
- Wood
- Carpet
- Vinyl
Bedrooms and Bathrooms
- Walk-In Closet
- Bathtub with Shower
Laundry
- Dryer
- Washer
Home Security
- Storm Windows
- Carbon Monoxide Detectors
- Fire and Smoke Detector
Parking
- No Garage
- Detached Carport Space
- Gravel Driveway
- On-Street Parking
Outdoor Features
- Outdoor Storage
- Storage Shed
Schools
- Walker Elementary School
- Ashland Middle School
- Ashland High School
Utilities
- No Cooling
- Heating System Uses Natural Gas
- Wall Furnace
- Baseboard Heating
- Water Heater
Community Details
- No Home Owners Association
- 2 Units
- Prachts Alaska Addition Subdivision
Listing and Financial Details
- Tax Lot 2002
- Assessor Parcel Number 10073594
Map
Home Values in the Area
Average Home Value in this Area
Property History
| Date | Event | Price | Change | Sq Ft Price |
|---|---|---|---|---|
| 10/30/2024 10/30/24 | Sold | $580,000 | -3.3% | $288 / Sq Ft |
| 10/04/2024 10/04/24 | Pending | -- | -- | -- |
| 08/28/2024 08/28/24 | Price Changed | $599,900 | -6.3% | $298 / Sq Ft |
| 07/29/2024 07/29/24 | Price Changed | $639,900 | -1.6% | $318 / Sq Ft |
| 07/08/2024 07/08/24 | For Sale | $650,000 | +0.2% | $323 / Sq Ft |
| 06/10/2022 06/10/22 | Sold | $649,000 | 0.0% | $323 / Sq Ft |
| 02/21/2022 02/21/22 | Pending | -- | -- | -- |
| 02/07/2022 02/07/22 | For Sale | $649,000 | -- | $323 / Sq Ft |
Tax History
| Year | Tax Paid | Tax Assessment Tax Assessment Total Assessment is a certain percentage of the fair market value that is determined by local assessors to be the total taxable value of land and additions on the property. | Land | Improvement |
|---|---|---|---|---|
| 2024 | $6,282 | $393,390 | $149,240 | $244,150 |
| 2023 | $6,078 | $381,940 | $144,900 | $237,040 |
| 2022 | $5,883 | $381,940 | $144,900 | $237,040 |
| 2021 | $5,311 | $346,560 | $140,680 | $205,880 |
| 2020 | $5,161 | $336,470 | $136,590 | $199,880 |
| 2019 | $5,080 | $317,160 | $128,750 | $188,410 |
| 2018 | $4,799 | $307,930 | $125,010 | $182,920 |
| 2017 | $4,764 | $307,930 | $125,010 | $182,920 |
| 2016 | $4,640 | $290,270 | $117,840 | $172,430 |
| 2015 | $4,461 | $290,270 | $117,840 | $172,430 |
| 2014 | $4,278 | $273,620 | $111,080 | $162,540 |
Mortgage History
| Date | Status | Loan Amount | Loan Type |
|---|---|---|---|
| Previous Owner | $175,000 | New Conventional | |
| Previous Owner | $189,000 | No Value Available |
Deed History
| Date | Type | Sale Price | Title Company |
|---|---|---|---|
| Warranty Deed | $580,000 | Ticor Title | |
| Warranty Deed | $649,000 | Amerititle | |
| Warranty Deed | $210,000 | Amerititle |
Source: Southern Oregon MLS
MLS Number: 220185998
APN: 10073594
- 280 Liberty St
- 124 Morton St
- 395 Kearney St
- 441 Beach St
- 30 Dewey St
- 458 Beach St Unit 8
- 574 E Main St
- 128 S Mountain Ave
- 565 Ashland St
- 435 Friendship St
- 71 Gresham St
- 269 Garfield St
- 510 Guthrie St
- 339 Ravenwood Place
- 354 Garfield St
- 32 Lincoln St
- 973 B St
- 422 Glenview Dr
- 41 California St
- 1372 Iowa St
