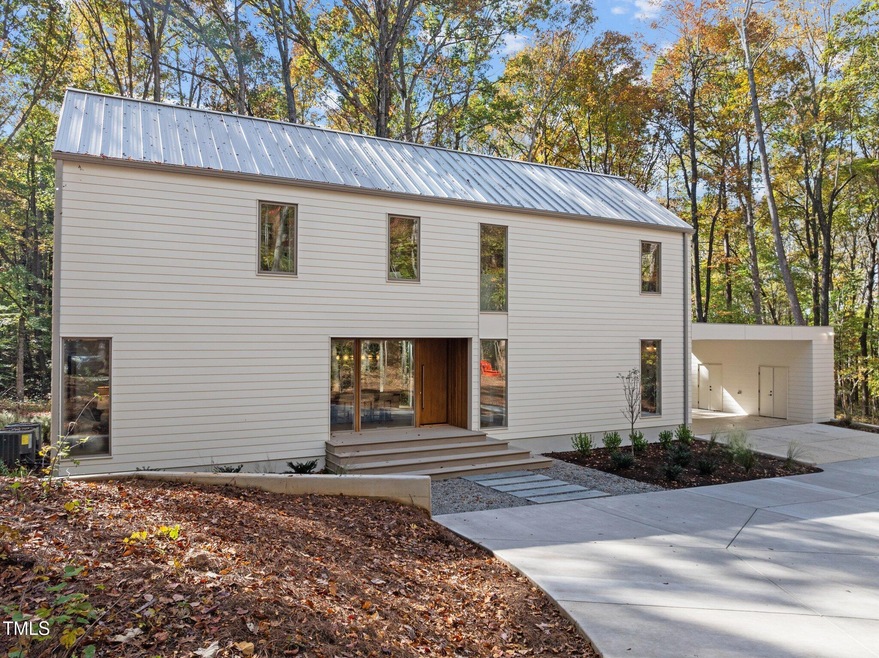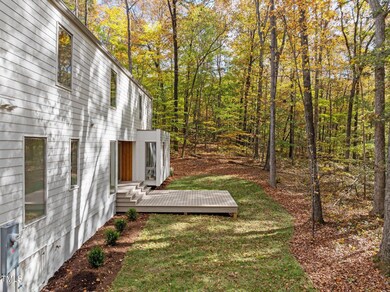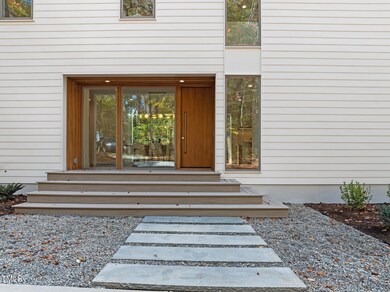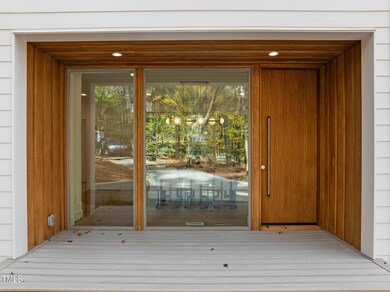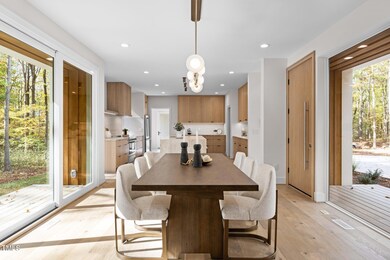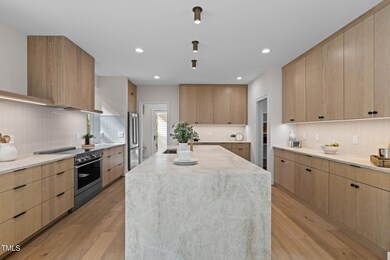
770 New Grady Brown School Rd Hillsborough, NC 27278
Highlights
- New Construction
- View of Trees or Woods
- Open Floorplan
- Cedar Ridge High Rated A-
- 2.99 Acre Lot
- Deck
About This Home
As of April 2025Experience the perfect blend of luxury and nature in this stunning new construction by Overlook Projects in Hillsborough, North Carolina. Nestled on nearly 3 acres of private, wooded land, this extraordinary 3-bedroom, 2.5-bath home offers a unique living experience with modernist and contemporary transitional design. Step inside to find engineered oak hardwood floors throughout, complemented by Terrazzo tile in the baths and mudroom. High-end custom finishes include a sleek standing seam metal roof, white oak vertical siding, and a striking front door. The interiors are enhanced by sophisticated white oak touches, from handrails to built-ins and a custom vent hood. The spacious kitchen is a chef's dream, featuring a walk-in pantry, ample Taj Mahal leathered quartzite countertops with a waterfall edge, and custom cabinetry with soft-close feature. High-end Electrolux appliances, complete this culinary haven. Enjoy the expansive living area with a massive 12-foot glass slider that opens to a custom deck with premium composite decking. Additional highlights include cathedral ceilings in the primary suite, oversized solid-core doors, floor-to-ceiling Marvin Essential Series casement windows, and specialty lime wash interior paint, creating an open, airy feel. Energy efficiency is prioritized with features like spray foam insulation, a conditioned attic, a sealed crawlspace, and an electric on-demand water heater with smart core technology. A Level 2 EV charger and weather-sealed outdoor storage with 12-foot ceilings add further convenience. Hillsborough is a small town rich in history, offering a great vibe. Enjoy close proximity to the Riverwalk (a greenway along the Eno River), Historic Moorfields and Occoneechee Mountain State Natural Area, along with top-rated Orange County Public Schools.
Home Details
Home Type
- Single Family
Est. Annual Taxes
- $1,437
Year Built
- Built in 2024 | New Construction
Lot Details
- 2.99 Acre Lot
- Property fronts a state road
- Natural State Vegetation
- Private Lot
- Irregular Lot
- Cleared Lot
- Partially Wooded Lot
- Many Trees
- Property is zoned R1
Home Design
- Contemporary Architecture
- Transitional Architecture
- Modernist Architecture
- Block Foundation
- Stem Wall Foundation
- Frame Construction
- Spray Foam Insulation
- Foam Insulation
- Membrane Roofing
- Metal Roof
- Lap Siding
- Vertical Siding
Interior Spaces
- 2,551 Sq Ft Home
- 2-Story Property
- Open Floorplan
- Wired For Data
- Built-In Features
- Smooth Ceilings
- Cathedral Ceiling
- Ceiling Fan
- Recessed Lighting
- Chandelier
- Double Pane Windows
- Sliding Doors
- Mud Room
- Entrance Foyer
- Family Room
- Dining Room
- Home Office
- Loft
- Storage
- Views of Woods
- Basement
- Crawl Space
Kitchen
- Breakfast Bar
- Convection Oven
- Induction Cooktop
- Range Hood
- Ice Maker
- ENERGY STAR Qualified Dishwasher
- Stainless Steel Appliances
- Kitchen Island
- Quartz Countertops
Flooring
- Wood
- Terrazzo
Bedrooms and Bathrooms
- 3 Bedrooms
- Walk-In Closet
- Double Vanity
- Private Water Closet
- Bathtub with Shower
- Shower Only
- Walk-in Shower
Laundry
- Laundry Room
- Sink Near Laundry
- Washer and Electric Dryer Hookup
Attic
- Attic Floors
- Pull Down Stairs to Attic
- Attic or Crawl Hatchway Insulated
Parking
- 4 Parking Spaces
- 2 Attached Carport Spaces
- Parking Pad
- Electric Vehicle Home Charger
- Parking Accessed On Kitchen Level
- Gravel Driveway
- 4 Open Parking Spaces
Outdoor Features
- Deck
- Covered patio or porch
Schools
- Grady Brown Elementary School
- A L Stanback Middle School
- Cedar Ridge High School
Horse Facilities and Amenities
- Grass Field
Utilities
- Ducts Professionally Air-Sealed
- ENERGY STAR Qualified Air Conditioning
- Forced Air Zoned Heating and Cooling System
- Heat Pump System
- Underground Utilities
- Private Water Source
- Well
- Electric Water Heater
- Septic Tank
- Septic System
Community Details
- No Home Owners Association
- Built by Overlook Projects | Custom-Built
Listing and Financial Details
- Assessor Parcel Number 9863-46-2807
Map
Home Values in the Area
Average Home Value in this Area
Property History
| Date | Event | Price | Change | Sq Ft Price |
|---|---|---|---|---|
| 04/03/2025 04/03/25 | Sold | $940,000 | +5.0% | $368 / Sq Ft |
| 02/10/2025 02/10/25 | Pending | -- | -- | -- |
| 01/12/2025 01/12/25 | Price Changed | $895,000 | -3.2% | $351 / Sq Ft |
| 11/02/2024 11/02/24 | For Sale | $925,000 | -- | $363 / Sq Ft |
Similar Homes in Hillsborough, NC
Source: Doorify MLS
MLS Number: 10061426
- 675 Oakdale Dr
- 2601 Myrtle Ln
- 2308 Hardwood Dr
- 2304 Hardwood Dr
- 507 Town Crier Ct
- 2920 Ode Turner Rd
- 00 Ode Turner Rd
- 1812 Orange Grove Rd Unit 101
- 112 Red Admiral Ct
- 150 Red Admiral Ct
- 1021 Dimmocks Mill Rd
- LOT 1 Moorefields Rd
- 2201 Moorefields Rd
- Lot 1 Mooresfield Rd
- 319 Davis Rd
- 301 W Hill Ave S
- 2403 June Dr
- 517 Aronia Dr
- 813 James J Freeland Dr
- 211 Monarda Way
