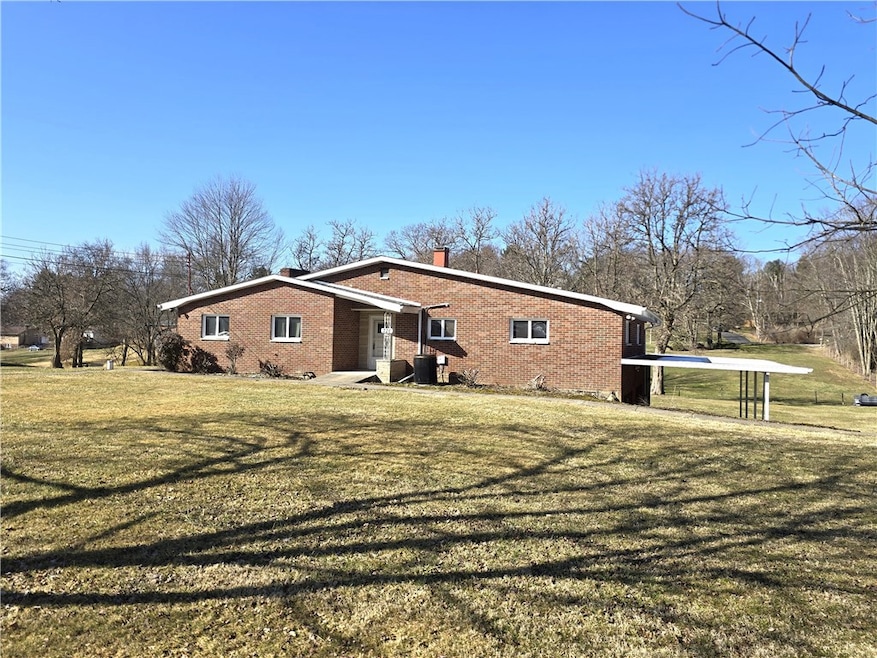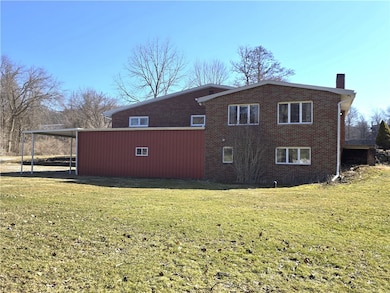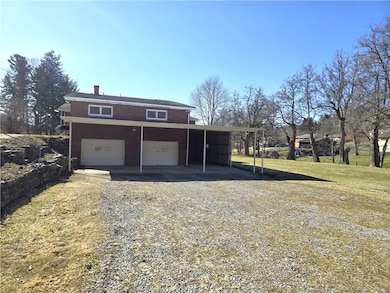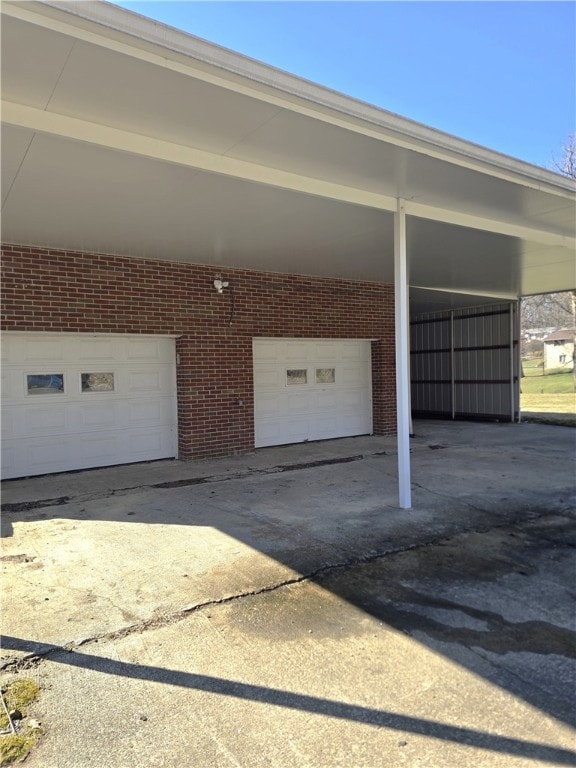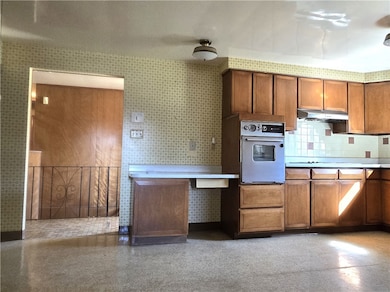
$355,000
- 3 Beds
- 3 Baths
- 1,730 Sq Ft
- 6107 Orchard Ln
- Butler, PA
This lovely all-brick ranch home is located in the Knoch School District and offers the perfect blend of comfort and convenience. The spacious living room features a stunning two-way fireplace, creating a cozy atmosphere for both the living area and the adjoining spaces. The updated kitchen is a true highlight, offering sleek stainless steel appliances, a central island, and plenty of counter
Chuck Swidzinski BERKSHIRE HATHAWAY THE PREFERRED REALTY
