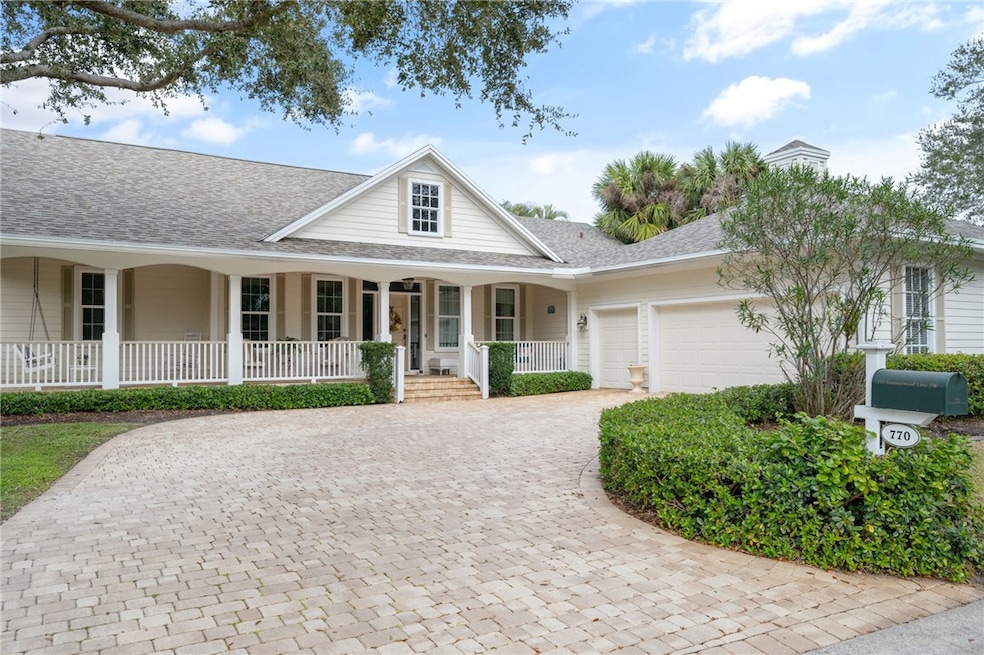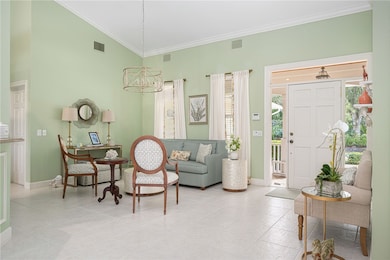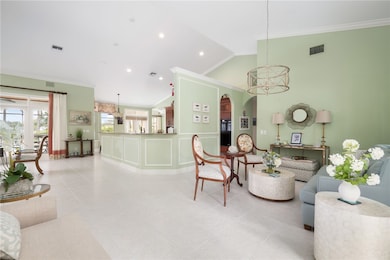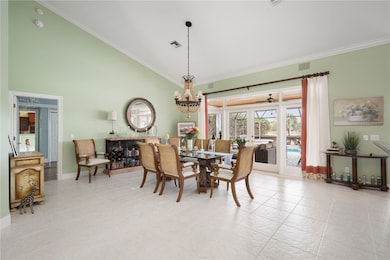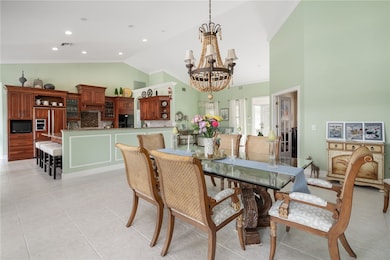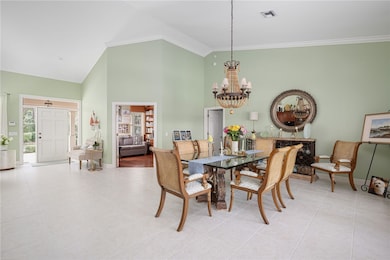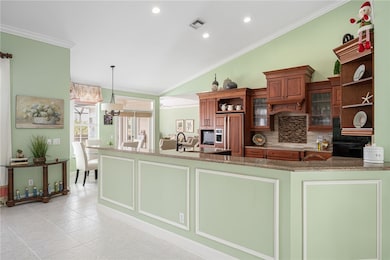
770 Summerwood Ln SW Vero Beach, FL 32962
Florida Ridge NeighborhoodEstimated payment $4,392/month
Total Views
2,919
3
Beds
3
Baths
2,817
Sq Ft
$248
Price per Sq Ft
Highlights
- Fitness Center
- Outdoor Pool
- Clubhouse
- Vero Beach High School Rated A-
- Golf Course View
- Roman Tub
About This Home
NEW ROOF 2024. Fantastic views of the golf course. Large, screened lanai with heated pool & multiple sitting areas. Family room w/ bamboo flooring + an office. Cypress ceilings on lanai and front porch. Granite counters, breakfast bar, Jenn-Air appliances w/ induction cooktop. 2 car garage + golf cart. Social Membership Required.
Home Details
Home Type
- Single Family
Est. Annual Taxes
- $5,970
Year Built
- Built in 1997
Lot Details
- South Facing Home
- Sprinkler System
Parking
- 3 Car Garage
Home Design
- Frame Construction
- Shingle Roof
Interior Spaces
- 2,817 Sq Ft Home
- 1-Story Property
- Crown Molding
- High Ceiling
- Window Treatments
- Sliding Doors
- Golf Course Views
- Fire and Smoke Detector
Kitchen
- Built-In Oven
- Cooktop
- Microwave
- Dishwasher
- Disposal
Flooring
- Wood
- Carpet
- Tile
Bedrooms and Bathrooms
- 3 Bedrooms
- Split Bedroom Floorplan
- Walk-In Closet
- 3 Full Bathrooms
- Roman Tub
- Bathtub
Laundry
- Laundry Room
- Dryer
- Washer
Pool
- Outdoor Pool
- Spa
- Heated Pool
- Screen Enclosure
Outdoor Features
- Covered patio or porch
Utilities
- Central Heating and Cooling System
- Gas Water Heater
Listing and Financial Details
- Tax Lot 5
- Assessor Parcel Number 33393600006001000005.0
Community Details
Overview
- Association fees include common areas, ground maintenance, recreation facilities, reserve fund, security
- Ellott Merrill Association
- Indian River Club Subdivision
Amenities
- Clubhouse
Recreation
- Pickleball Courts
- Fitness Center
- Community Pool
Map
Create a Home Valuation Report for This Property
The Home Valuation Report is an in-depth analysis detailing your home's value as well as a comparison with similar homes in the area
Home Values in the Area
Average Home Value in this Area
Tax History
| Year | Tax Paid | Tax Assessment Tax Assessment Total Assessment is a certain percentage of the fair market value that is determined by local assessors to be the total taxable value of land and additions on the property. | Land | Improvement |
|---|---|---|---|---|
| 2024 | $5,712 | $460,196 | -- | -- |
| 2023 | $5,712 | $434,201 | $0 | $0 |
| 2022 | $5,573 | $421,554 | $0 | $0 |
| 2021 | $5,568 | $409,276 | $0 | $0 |
| 2020 | $5,558 | $403,625 | $0 | $0 |
| 2019 | $5,583 | $394,551 | $0 | $0 |
| 2018 | $5,543 | $387,194 | $0 | $0 |
| 2017 | $5,507 | $379,230 | $0 | $0 |
| 2016 | $5,445 | $371,430 | $0 | $0 |
| 2015 | $5,635 | $368,850 | $0 | $0 |
| 2014 | $5,497 | $365,930 | $0 | $0 |
Source: Public Records
Property History
| Date | Event | Price | Change | Sq Ft Price |
|---|---|---|---|---|
| 03/13/2025 03/13/25 | Price Changed | $699,000 | -4.2% | $248 / Sq Ft |
| 01/28/2025 01/28/25 | For Sale | $730,000 | -- | $259 / Sq Ft |
Source: REALTORS® Association of Indian River County
Deed History
| Date | Type | Sale Price | Title Company |
|---|---|---|---|
| Warranty Deed | $320,000 | -- | |
| Warranty Deed | $62,500 | -- |
Source: Public Records
Mortgage History
| Date | Status | Loan Amount | Loan Type |
|---|---|---|---|
| Open | $250,000 | New Conventional | |
| Closed | $256,000 | No Value Available | |
| Previous Owner | $50,000 | No Value Available |
Source: Public Records
Similar Homes in Vero Beach, FL
Source: REALTORS® Association of Indian River County
MLS Number: 284728
APN: 33-39-36-00006-0010-00005.0
Nearby Homes
- 812 Carolina Cir SW
- 816 Carolina Cir SW
- 743 Hampton Woods Ln SW
- 753 Hampton Woods Ln SW
- 797 Hampton Woods Ln SW
- 670 23rd Place SW
- 736 Hampton Woods Ln SW
- 2440 8th Ave SW
- 838 Carolina Cir SW
- 693 Hampton Woods Ln SW
- 925 Highland Dr SW
- 726 21st St SW
- 645 21st St SW
- 862 Carolina Cir SW
- 2046 7th Dr SW
- 630 Bridgewater Ln SW
- 19 La Puerta Del Norte
- 5 La Puerta Del Norte
- 31 La Puerta Del Norte
- 980 24th St SW
