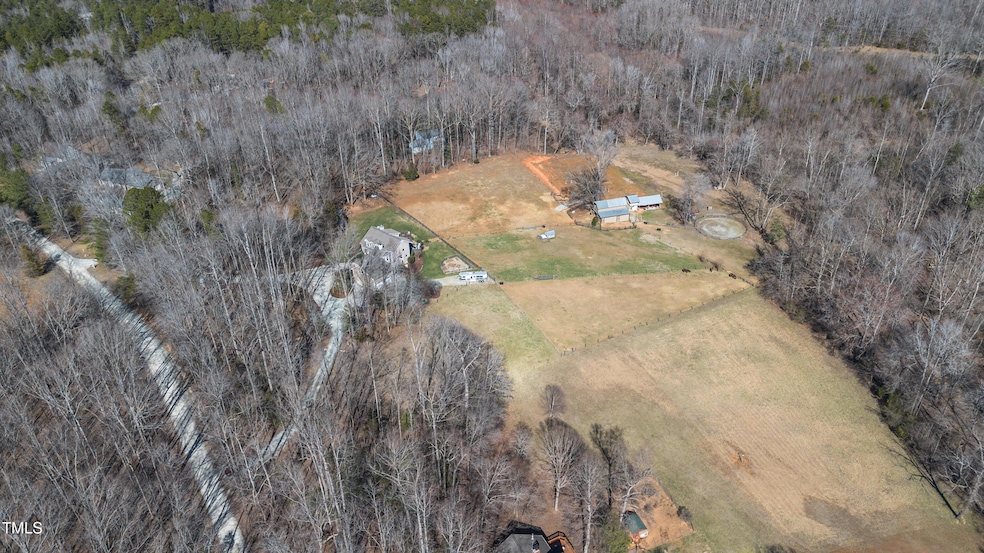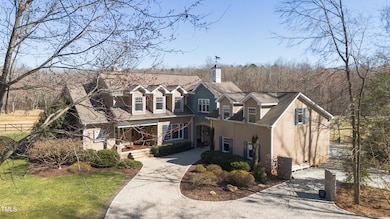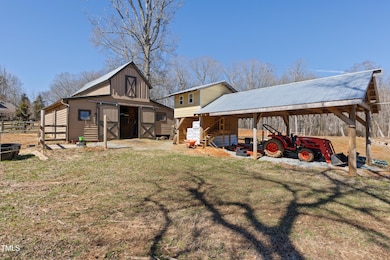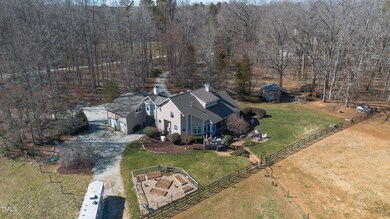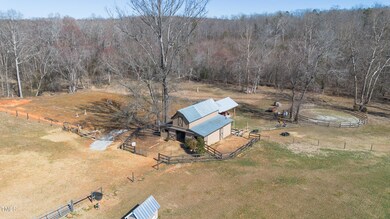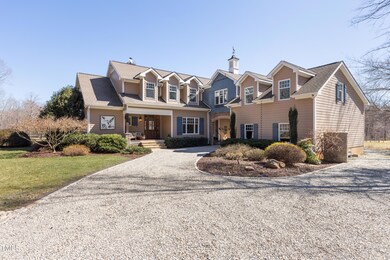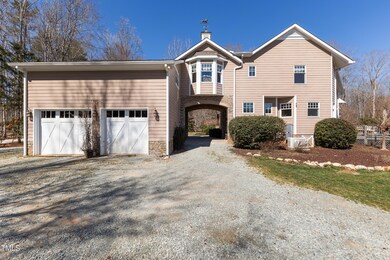
7700 Circle L Trail Rougemont, NC 27572
Little River NeighborhoodEstimated payment $6,925/month
Highlights
- Barn
- Two Primary Bedrooms
- Deck
- Arena
- 12.79 Acre Lot
- Farm
About This Home
Every detail of this property has been thoughtfully curated for the ultimate horse enthusiast. From the custom designed and crafted 4 bed/4 bath Dutch Colonial perfectly placed on 13 gorgeous acres of true pastureland, this home boasts not one, but two primary bedrooms - 1 offering main floor living while the second features a reading room and stunning freshly renovated ensuite. The well-laid out floor plan provides ease when moving from your living room where the fireplace becomes the main focal point, to the dining room, and kitchen where all the walls are filled with large windows pulling in every ounce of natural light all the while allowing you views of all 5 fully fenced pastures. The curved staircase is greeted by a loft area that connects the remaining nicely sized bedrooms and large unfinished space above the attached oversized 2 car garage. The true living happens as you step onto the back deck or screened- in porch to watch the sun rise over the barn offering you true peace and tranquility. The keen attention to detail flows through the back gates to the custom built 4 stall barn fully equipped with running water, electric, a tack room (with stairs to the hay loft), a feed room, wash-pad, turn-outs, and dedicated dry-lots. As you slide open the back barn door you will be met by an additional out building with covered equipment storage and round pen The cherry on top is the graded non-fenced arena that has been made for training and a shaded watch pad for spectors. The woods behind the back fenced pastures complete the landscape providing privacy and shade. Newly permitted generator, tankless gas water heater, encapsulated/temperature-controlled crawl, 500 ft well, water filtration system, new custom shutters, new stovetop, and renovated primary ensuite just to name a few of the home's features.
Home Details
Home Type
- Single Family
Est. Annual Taxes
- $4,334
Year Built
- Built in 2004
Lot Details
- 12.79 Acre Lot
- Fenced Yard
- Cross Fenced
- Fenced Front Yard
- Vinyl Fence
- Cleared Lot
- Garden
- Property is zoned AR
Parking
- 2 Car Attached Garage
- Rear-Facing Garage
- Additional Parking
- 3 Open Parking Spaces
Home Design
- Dutch Colonial Architecture
- Permanent Foundation
- Architectural Shingle Roof
- Cement Siding
- HardiePlank Type
Interior Spaces
- 2,829 Sq Ft Home
- 2-Story Property
- Sound System
- Built-In Features
- Bookcases
- Crown Molding
- Cathedral Ceiling
- Ceiling Fan
- 1 Fireplace
- Family Room
- Breakfast Room
- Dining Room
- Screened Porch
- Storage
- Basement
- Crawl Space
Kitchen
- Built-In Electric Oven
- Granite Countertops
Flooring
- Wood
- Tile
- Slate Flooring
Bedrooms and Bathrooms
- 4 Bedrooms
- Primary Bedroom on Main
- Double Master Bedroom
- Walk-In Closet
- Primary bathroom on main floor
- Double Vanity
- Soaking Tub
- Bathtub with Shower
- Shower Only in Primary Bathroom
- Walk-in Shower
Laundry
- Laundry Room
- Laundry on main level
Outdoor Features
- Deck
- Fire Pit
- Outdoor Storage
- Outbuilding
- Rain Gutters
Schools
- Pathways Elementary School
- Orange Middle School
- Orange High School
Farming
- Barn
- Farm
- Agricultural
- Pasture
Horse Facilities and Amenities
- Horses Allowed On Property
- Tack Room
- Hay Storage
- Round Pen
- Arena
Utilities
- Central Air
- Heating System Uses Gas
- Private Water Source
- Well
- Tankless Water Heater
- Gas Water Heater
- Water Purifier
- Septic Tank
- High Speed Internet
Community Details
- No Home Owners Association
Listing and Financial Details
- Assessor Parcel Number 0809003750
Map
Home Values in the Area
Average Home Value in this Area
Tax History
| Year | Tax Paid | Tax Assessment Tax Assessment Total Assessment is a certain percentage of the fair market value that is determined by local assessors to be the total taxable value of land and additions on the property. | Land | Improvement |
|---|---|---|---|---|
| 2024 | $4,472 | $462,600 | $101,600 | $361,000 |
| 2023 | $4,348 | $462,600 | $101,600 | $361,000 |
| 2022 | $4,283 | $462,600 | $101,600 | $361,000 |
| 2021 | $4,225 | $462,600 | $101,600 | $361,000 |
| 2020 | $4,201 | $437,800 | $100,900 | $336,900 |
| 2018 | $4,114 | $437,800 | $100,900 | $336,900 |
| 2017 | $4,691 | $437,800 | $100,900 | $336,900 |
| 2016 | $4,691 | $499,000 | $116,000 | $383,000 |
| 2015 | $4,657 | $495,277 | $115,975 | $379,302 |
| 2014 | $4,637 | $495,277 | $115,975 | $379,302 |
Property History
| Date | Event | Price | Change | Sq Ft Price |
|---|---|---|---|---|
| 03/16/2025 03/16/25 | Pending | -- | -- | -- |
| 03/05/2025 03/05/25 | For Sale | $1,200,000 | 0.0% | $424 / Sq Ft |
| 02/20/2025 02/20/25 | Price Changed | $1,200,000 | -- | $424 / Sq Ft |
Deed History
| Date | Type | Sale Price | Title Company |
|---|---|---|---|
| Interfamily Deed Transfer | -- | None Available | |
| Warranty Deed | $90,000 | -- | |
| Interfamily Deed Transfer | -- | -- |
Mortgage History
| Date | Status | Loan Amount | Loan Type |
|---|---|---|---|
| Open | $50,000 | Credit Line Revolving | |
| Closed | $15,000 | Credit Line Revolving | |
| Open | $350,000 | New Conventional | |
| Closed | $60,000 | Credit Line Revolving | |
| Closed | $380,000 | New Conventional | |
| Closed | $380,000 | Unknown | |
| Closed | $50,000 | Unknown | |
| Closed | $320,000 | Fannie Mae Freddie Mac | |
| Closed | $60,000 | Unknown | |
| Closed | $288,850 | Construction |
Similar Homes in Rougemont, NC
Source: Doorify MLS
MLS Number: 10074744
APN: 0809003750
- Lot 8 Circle L Trail
- 1124 Westridge Rd
- Lot 2 N Carolina 157
- 9301 N Carolina 157
- 107 Crescent Hill Ln
- 5570 Normans Rd
- 0 Theresa Ln Unit 10075108
- 9115 N Carolina 157
- 13.96 Acre Bunny Rd
- Lot 5 Gray Rd
- Lot 4 Gray Rd
- 5001 W Pool Rd
- 4811 New Sharon Church Rd
- 9700 Berry Rd
- 7427 Guess Rd
- 7415 Guess Rd
- 7421 Guess Rd
- 7433 Guess Rd
- 0 Apple Orchard Ln
- 441 Wintergreen Rd
