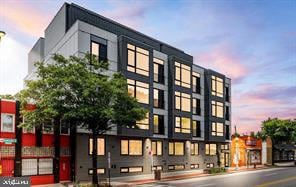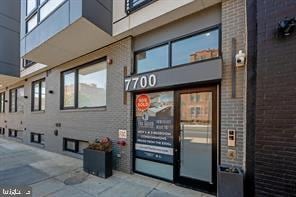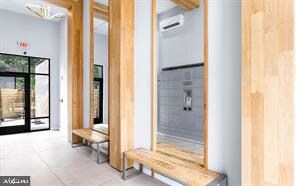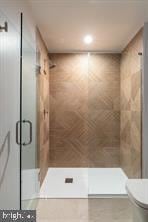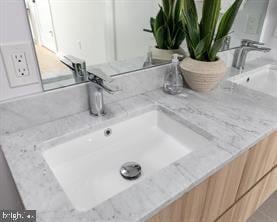
7700 Georgia Ave NW Unit 4 Washington, DC 20012
Shepherd Park NeighborhoodEstimated payment $2,588/month
Highlights
- New Construction
- Contemporary Architecture
- Upgraded Countertops
- Shepherd Elementary School Rated A-
- Engineered Wood Flooring
- 5-minute walk to Marvin Caplan Park
About This Home
Welcome to The Seven Condominiums ‘ LAST REMAINING INCLUSIONARY ZONING HOME! Total maximum annual income (pre-tax amounts, projected over the next 12 months) for all persons living in this 80% MFI unit, by household size: $123,750 (4 persons ) $133,650 (5 persons), $143,550 (6 persons), $153,450. (7 persons), $163,350 (8 persons). IZ participants must take the IZ class and homebuyers’ class and be approved to purchase by Housing Counseling Services. 004 has never been lived in construction, Cellar 4-bedroom home with living room, dining area and has a gourmet galley kitchen, low condo fee in a fabulous location! Luxury finishes include engineered hardwood flooring throughout, designer cabinetry, stainless steel appliances, full-size W/D, and quartz countertops/backsplash. Conveniently located in the Shepherd Park neighborhood, short distance. to The Parks at Historic Walter Reed with brand new Whole Foods, Starbucks and Jinya Ramen Bar, and minutes from downtown Silver Spring. Don't miss this great opportunity!
Property Details
Home Type
- Condominium
Est. Annual Taxes
- $3,584
Year Built
- Built in 2020 | New Construction
Lot Details
- No Units Located Below
- Downtown Location
- Property is in very good condition
HOA Fees
- $337 Monthly HOA Fees
Home Design
- Contemporary Architecture
- Vegetated Roof
Interior Spaces
- 1,054 Sq Ft Home
- Property has 1 Level
- Ceiling height of 9 feet or more
- Recessed Lighting
- Transom Windows
- Combination Kitchen and Dining Room
- Limited Views
Kitchen
- Galley Kitchen
- Electric Oven or Range
- Cooktop with Range Hood
- Microwave
- Dishwasher
- Stainless Steel Appliances
- Upgraded Countertops
- Disposal
Flooring
- Engineered Wood
- Ceramic Tile
Bedrooms and Bathrooms
- 4 Bedrooms
- 1 Full Bathroom
- Walk-in Shower
Laundry
- Laundry in unit
- Electric Front Loading Dryer
- Front Loading Washer
Home Security
Accessible Home Design
- Accessible Elevator Installed
- Doors with lever handles
- No Interior Steps
- Level Entry For Accessibility
Outdoor Features
- Exterior Lighting
Utilities
- Central Heating and Cooling System
- Vented Exhaust Fan
- Programmable Thermostat
- Underground Utilities
- Electric Water Heater
Listing and Financial Details
- Assessor Parcel Number UNKNOWN
Community Details
Overview
- $675 Capital Contribution Fee
- Association fees include common area maintenance, custodial services maintenance, exterior building maintenance, insurance, management, pest control, reserve funds, sewer, snow removal, trash, water
- 32 Units
- Mid-Rise Condominium
- The Seven Condominiums
- Built by Dorado Capital LLC
- Shepherd Park Subdivision, Cellar Floorplan
- Property Manager
Amenities
- 1 Elevator
Pet Policy
- Dogs and Cats Allowed
Security
- Fire and Smoke Detector
- Fire Sprinkler System
Map
Home Values in the Area
Average Home Value in this Area
Tax History
| Year | Tax Paid | Tax Assessment Tax Assessment Total Assessment is a certain percentage of the fair market value that is determined by local assessors to be the total taxable value of land and additions on the property. | Land | Improvement |
|---|---|---|---|---|
| 2024 | $3,584 | $436,860 | $182,340 | $254,520 |
| 2023 | $3,362 | $410,200 | $182,300 | $227,900 |
| 2022 | $2,525 | $607,800 | $182,340 | $425,460 |
Property History
| Date | Event | Price | Change | Sq Ft Price |
|---|---|---|---|---|
| 11/01/2024 11/01/24 | For Sale | $349,900 | -- | $332 / Sq Ft |
Similar Homes in Washington, DC
Source: Bright MLS
MLS Number: DCDC2166344
APN: 2957-2018
- 7700 Georgia Ave NW Unit 401
- 7700 Georgia Ave NW Unit 4
- 7700 Georgia Ave NW Unit 3
- 7723 Alaska Ave NW Unit 202
- 7723 Alaska Ave NW Unit 103
- 7723 Alaska Ave NW Unit P-4
- 7703 12th St NW
- 7407 9th St NW
- 7923 Eastern Ave Unit 203
- 7915 Eastern Ave Unit 607
- 1323 Fernway Rd NW
- 592 Brummel Ct NW Unit 592
- 574 Brummel Ct NW Unit 574
- 576 Brummel Ct NW Unit 576
- 1117 Fern St NW
- 1321 Holly St NW
- 502 Brummel Ct NW
- 806 Fern Place NW
- 803 Islington St
- 8028 Eastern Ave NW

