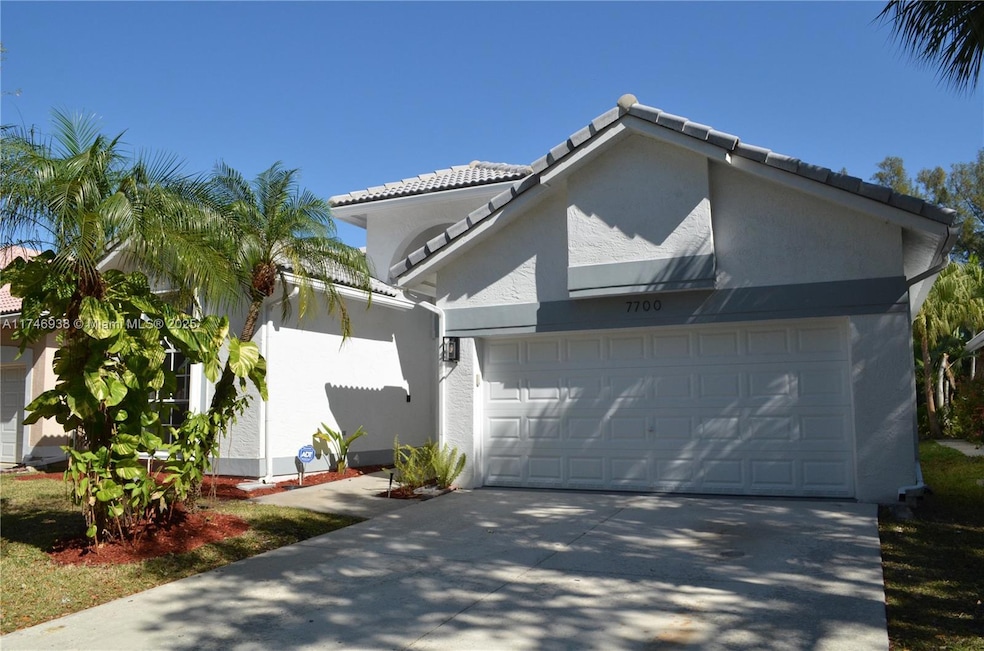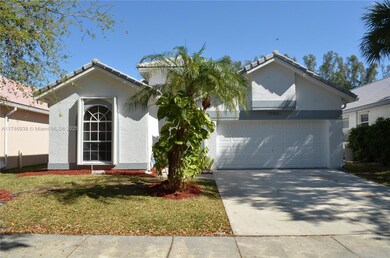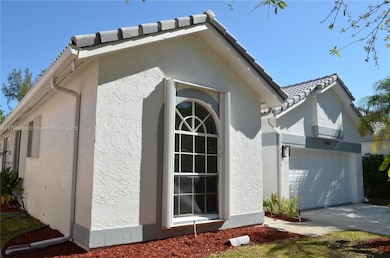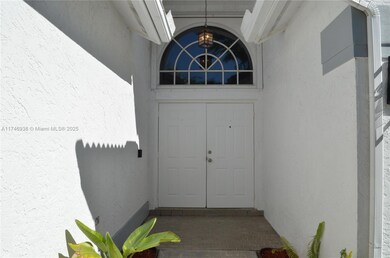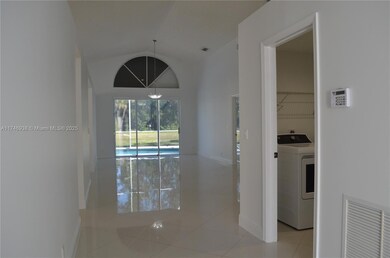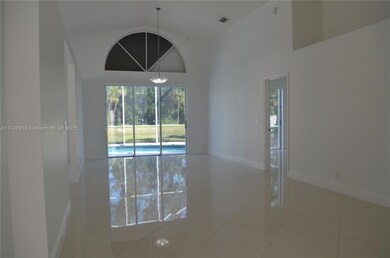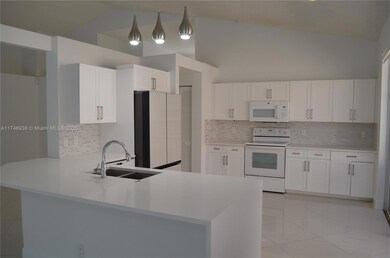
7700 NW 29th St Margate, FL 33063
Holiday Springs NeighborhoodEstimated payment $4,347/month
Highlights
- Golf Course Community
- Golf Course View
- Marble Flooring
- Concrete Pool
- Vaulted Ceiling
- Attic
About This Home
3 bedroom - 2 bath, located on the Carolina Club Golf course with a screened in pool, patio and jacuzzi. Enjoy 1810 square feet of living area, with an updated kitchen and bar. New marble floors. Roof from 2008 and fully resurfaced/patched about 2 years ago, accordion shutters, and impact garage door. Large master bedroom with walk-in closet and additional 5 foot closet. 1 year old remodeled master bath has a large shower, roman tub and dual sinks with separate toilet area. New washer/dryer. New fridge. 2nd bathroom was remodeled about 1 year ago. Fresh interior paint done March 2025. New light fixtures throughout. New blinds throughout. Full exterior pressure washed. House to be professionally cleaned before move-in! Call/text the listing agent now!
Home Details
Home Type
- Single Family
Est. Annual Taxes
- $11,489
Year Built
- Built in 1993
Lot Details
- 6,313 Sq Ft Lot
- South Facing Home
- Property is zoned PRC
HOA Fees
- $76 Monthly HOA Fees
Parking
- 2 Car Attached Garage
- 2 Attached Carport Spaces
- Automatic Garage Door Opener
- Driveway
- Open Parking
Property Views
- Golf Course
- Garden
- Pool
Home Design
- Tile Roof
- Concrete Block And Stucco Construction
Interior Spaces
- 1,810 Sq Ft Home
- 1-Story Property
- Vaulted Ceiling
- Vertical Blinds
- Family or Dining Combination
- Fire and Smoke Detector
- Attic
Kitchen
- Breakfast Area or Nook
- Electric Range
- Microwave
- Ice Maker
- Dishwasher
Flooring
- Marble
- Tile
Bedrooms and Bathrooms
- 3 Bedrooms
- Walk-In Closet
- 2 Full Bathrooms
- Dual Sinks
- Bathtub
- Shower Only in Primary Bathroom
Laundry
- Dryer
- Washer
Pool
- Concrete Pool
- In Ground Pool
Outdoor Features
- Patio
- Exterior Lighting
Schools
- Margate Elementary School
- Margate Middle School
- Coral Springs High School
Utilities
- Central Heating and Cooling System
Listing and Financial Details
- Assessor Parcel Number 484123150580
Community Details
Overview
- Holiday Springs Village S Subdivision
- Mandatory home owners association
- The community has rules related to no recreational vehicles or boats, no trucks or trailers
Recreation
- Golf Course Community
Map
Home Values in the Area
Average Home Value in this Area
Tax History
| Year | Tax Paid | Tax Assessment Tax Assessment Total Assessment is a certain percentage of the fair market value that is determined by local assessors to be the total taxable value of land and additions on the property. | Land | Improvement |
|---|---|---|---|---|
| 2025 | $11,489 | $514,780 | $63,130 | $451,650 |
| 2024 | $9,138 | $514,780 | $63,130 | $451,650 |
| 2023 | $9,138 | $437,590 | $0 | $0 |
| 2022 | $8,311 | $410,890 | $63,130 | $347,760 |
| 2021 | $7,904 | $345,600 | $0 | $0 |
| 2020 | $7,164 | $314,190 | $63,130 | $251,060 |
| 2019 | $7,387 | $322,030 | $63,130 | $258,900 |
| 2018 | $6,581 | $298,680 | $63,130 | $235,550 |
| 2017 | $3,024 | $170,430 | $0 | $0 |
| 2016 | $2,940 | $166,930 | $0 | $0 |
| 2015 | $3,015 | $165,770 | $0 | $0 |
| 2014 | $3,029 | $164,460 | $0 | $0 |
| 2013 | -- | $190,090 | $63,130 | $126,960 |
Property History
| Date | Event | Price | Change | Sq Ft Price |
|---|---|---|---|---|
| 04/25/2025 04/25/25 | Pending | -- | -- | -- |
| 03/12/2025 03/12/25 | Price Changed | $595,000 | -0.2% | $329 / Sq Ft |
| 02/18/2025 02/18/25 | Price Changed | $596,000 | 0.0% | $329 / Sq Ft |
| 02/17/2025 02/17/25 | For Rent | $4,000 | 0.0% | -- |
| 02/17/2025 02/17/25 | For Sale | $570,000 | +75.4% | $315 / Sq Ft |
| 05/16/2017 05/16/17 | Sold | $325,000 | -1.2% | $180 / Sq Ft |
| 04/16/2017 04/16/17 | Pending | -- | -- | -- |
| 04/14/2017 04/14/17 | For Sale | $329,000 | -- | $182 / Sq Ft |
Deed History
| Date | Type | Sale Price | Title Company |
|---|---|---|---|
| Interfamily Deed Transfer | -- | None Available | |
| Warranty Deed | $325,000 | Supreme Title & Escrow Inc | |
| Deed | -- | -- |
Mortgage History
| Date | Status | Loan Amount | Loan Type |
|---|---|---|---|
| Previous Owner | $131,000 | Adjustable Rate Mortgage/ARM | |
| Previous Owner | $152,536 | Unknown | |
| Previous Owner | $50,000 | Credit Line Revolving | |
| Previous Owner | $7,000 | Unknown | |
| Previous Owner | $79,000 | Unknown |
Similar Homes in Margate, FL
Source: MIAMI REALTORS® MLS
MLS Number: A11746938
APN: 48-41-23-15-0580
- 7800 NW 29th St
- 7490 Pinewalk Dr S Unit 9420
- 7506 Pinewalk Dr S Unit 1022
- 7728 Highlands Cir
- 7741 Highlands Cir
- 3071 Holiday Springs Blvd Unit 201
- 3071 Holiday Springs Blvd Unit 102
- 7532 Pinewalk Dr S Unit 109
- 3320 Pinewalk Dr N Unit 1715
- 3460 Pinewalk Dr N Unit 321
- 3320 Pinewalk Dr N Unit 1716
- 3450 Pinewalk Dr N Unit 422
- 3340 Pinewalk Dr N Unit 1514
- 3360 Pinewalk Dr N Unit 1315
- 3430 Pinewalk Dr N Unit 622
- 3420 Pinewalk Dr N Unit 713
- 3390 Pinewalk Dr N Unit 1038
- 3161 Holiday Springs Blvd Unit 15-3
- 2938 Crestwood Terrace Unit 6106
- 3081 Holiday Springs Blvd Unit 203-6
