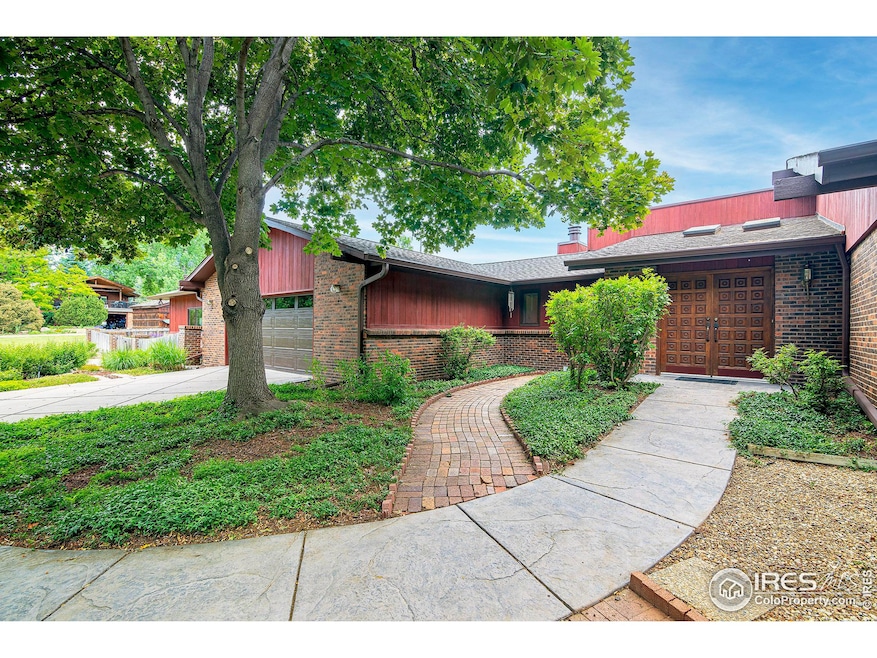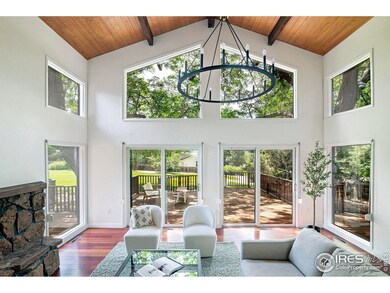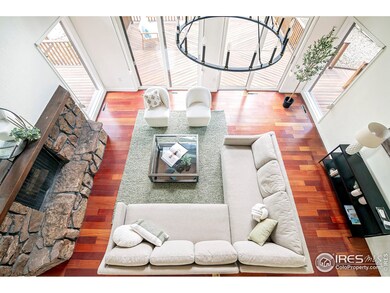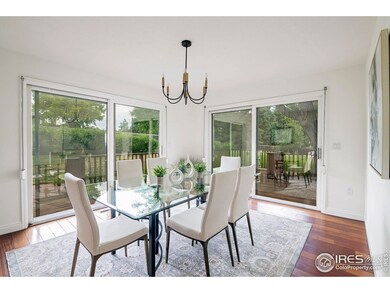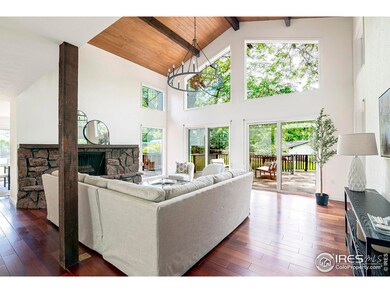
7700 O Connor Rd Boulder, CO 80303
Paragon Estates NeighborhoodHighlights
- Spa
- Deck
- Multiple Fireplaces
- Douglass Elementary School Rated A-
- Contemporary Architecture
- Cathedral Ceiling
About This Home
As of December 2024As you enter this four-bedroom single-level residence, you'll be struck by its spacious, airy ambiance and thoughtful floorplan, offering connected yet defined spaces. Large windows, skylights, and sun tubes flood the interior with natural light, complementing the high-quality finishes, Brazilian hardwood floors, and new interior paint. The living area features vaulted tongue-and-groove wood ceilings, a moss rock fireplace, and floor-to-ceiling windows, providing access to the large tiger wood deck and the lush greenery and mature trees in the fully fenced yard. The indoor/outdoor connection is extended by a large sun-drenched solarium with rain-sensor skylights, perfect for tending to plants, soaking in the hot tub, or enjoying meals. With two bedroom wings all on a single level, the primary bedroom includes a wall of windows opening to the deck and shaded by mature trees, classic wainscoting, a newly renovated bathroom with white cabinetry, radiant heated floors, and a large walk-in closet with a custom organization system. On the opposite side, the secondary bedroom wing has three spacious bedrooms with large closets, hardwood floors, new ceiling fans, and a newly updated shared bathroom with a standalone tub, large shower, and double vanity. At the heart of the home is the updated kitchen which boasts custom cabinets, Kitchen Aid appliances, Subzero refrigerator drawers, ample storage, granite counters, and an office area. A two-car garage plus a separate heated workshop/flex space supports your creative endeavors. For those needing ADA accessibility, the home features 36" doors and hallways plus a ramp from the garage into the home. Situated in Fairview Acres, just 15 minutes from downtown Boulder, this residence has easy access to the city's amenities while offering the tranquility and privacy of a peaceful neighborhood.
Home Details
Home Type
- Single Family
Est. Annual Taxes
- $8,058
Year Built
- Built in 1977
Lot Details
- 0.73 Acre Lot
- Southern Exposure
- North Facing Home
- Fenced
- Level Lot
- Sprinkler System
Parking
- 2 Car Attached Garage
- Garage Door Opener
Home Design
- Contemporary Architecture
- Brick Veneer
- Wood Frame Construction
- Composition Roof
- Wood Siding
Interior Spaces
- 3,325 Sq Ft Home
- 1-Story Property
- Bar Fridge
- Cathedral Ceiling
- Ceiling Fan
- Skylights
- Multiple Fireplaces
- Window Treatments
- Family Room
- Living Room with Fireplace
- Dining Room
- Home Office
- Recreation Room with Fireplace
- Loft
- Sun or Florida Room
- Wood Flooring
- Crawl Space
Kitchen
- Gas Oven or Range
- Microwave
- Dishwasher
- Disposal
Bedrooms and Bathrooms
- 4 Bedrooms
- Split Bedroom Floorplan
- Walk-In Closet
- Primary Bathroom is a Full Bathroom
- Primary bathroom on main floor
Laundry
- Laundry on main level
- Washer and Dryer Hookup
Accessible Home Design
- No Interior Steps
- Accessible Approach with Ramp
- Accessible Entrance
Eco-Friendly Details
- Energy-Efficient Hot Water Distribution
Outdoor Features
- Spa
- Deck
- Patio
- Separate Outdoor Workshop
Schools
- Douglass Elementary School
- Platt Middle School
- Fairview High School
Utilities
- Forced Air Heating and Cooling System
- Septic System
- High Speed Internet
- Cable TV Available
Community Details
- No Home Owners Association
- Fairview Acres Subdivision
Listing and Financial Details
- Assessor Parcel Number R0036349
Map
Home Values in the Area
Average Home Value in this Area
Property History
| Date | Event | Price | Change | Sq Ft Price |
|---|---|---|---|---|
| 12/16/2024 12/16/24 | Sold | $1,650,000 | -2.9% | $496 / Sq Ft |
| 10/24/2024 10/24/24 | Price Changed | $1,699,000 | -2.9% | $511 / Sq Ft |
| 09/13/2024 09/13/24 | Price Changed | $1,750,000 | -2.7% | $526 / Sq Ft |
| 07/30/2024 07/30/24 | Price Changed | $1,799,000 | -2.8% | $541 / Sq Ft |
| 06/15/2024 06/15/24 | For Sale | $1,850,000 | -- | $556 / Sq Ft |
Tax History
| Year | Tax Paid | Tax Assessment Tax Assessment Total Assessment is a certain percentage of the fair market value that is determined by local assessors to be the total taxable value of land and additions on the property. | Land | Improvement |
|---|---|---|---|---|
| 2024 | $8,158 | $95,924 | $23,504 | $72,420 |
| 2023 | $8,158 | $95,924 | $27,189 | $72,420 |
| 2022 | $6,334 | $71,460 | $22,622 | $48,838 |
| 2021 | $6,043 | $73,516 | $23,273 | $50,243 |
| 2020 | $5,649 | $66,488 | $23,309 | $43,179 |
| 2019 | $5,559 | $66,488 | $23,309 | $43,179 |
| 2018 | $4,434 | $53,971 | $18,144 | $35,827 |
| 2017 | $4,307 | $59,668 | $20,059 | $39,609 |
| 2016 | $4,100 | $50,777 | $20,776 | $30,001 |
| 2015 | $3,860 | $40,651 | $21,412 | $19,239 |
| 2014 | $3,421 | $40,651 | $21,412 | $19,239 |
Mortgage History
| Date | Status | Loan Amount | Loan Type |
|---|---|---|---|
| Previous Owner | $280,000 | New Conventional | |
| Previous Owner | $106,500 | Commercial | |
| Previous Owner | $209,000 | Unknown | |
| Previous Owner | $250,000 | Credit Line Revolving | |
| Previous Owner | $142,000 | Credit Line Revolving | |
| Previous Owner | $170,000 | Unknown | |
| Previous Owner | $100,000 | Credit Line Revolving | |
| Previous Owner | $164,000 | Unknown | |
| Previous Owner | $30,000 | Stand Alone Second | |
| Previous Owner | $100,000 | Unknown |
Deed History
| Date | Type | Sale Price | Title Company |
|---|---|---|---|
| Warranty Deed | $1,650,000 | Land Title Guarantee | |
| Quit Claim Deed | -- | First American Title | |
| Interfamily Deed Transfer | -- | None Available | |
| Deed | $141,000 | -- | |
| Warranty Deed | $22,300 | -- |
Similar Homes in Boulder, CO
Source: IRES MLS
MLS Number: 1012158
APN: 1577014-10-007
- 182 Ridge Rd
- 160 Ponderosa Dr
- 512 Ponderosa Dr
- 635 Paragon Dr
- 303 Sky Lark Way
- 1000 Spring Dr
- 8001 Fairview Rd
- 7531 Spring Dr
- 832 W Willow St
- 1039 Willow Place
- 7705 Baseline Rd
- 7366 Empire Dr
- 7474 Spring Dr
- 972 Arapahoe Cir
- 909 Sunflower St
- 915 Sunflower St
- 924 Sunflower St
- 1126 W Enclave Cir
- 935 Eldorado Ln Unit A
- 935 Eldorado Ln
