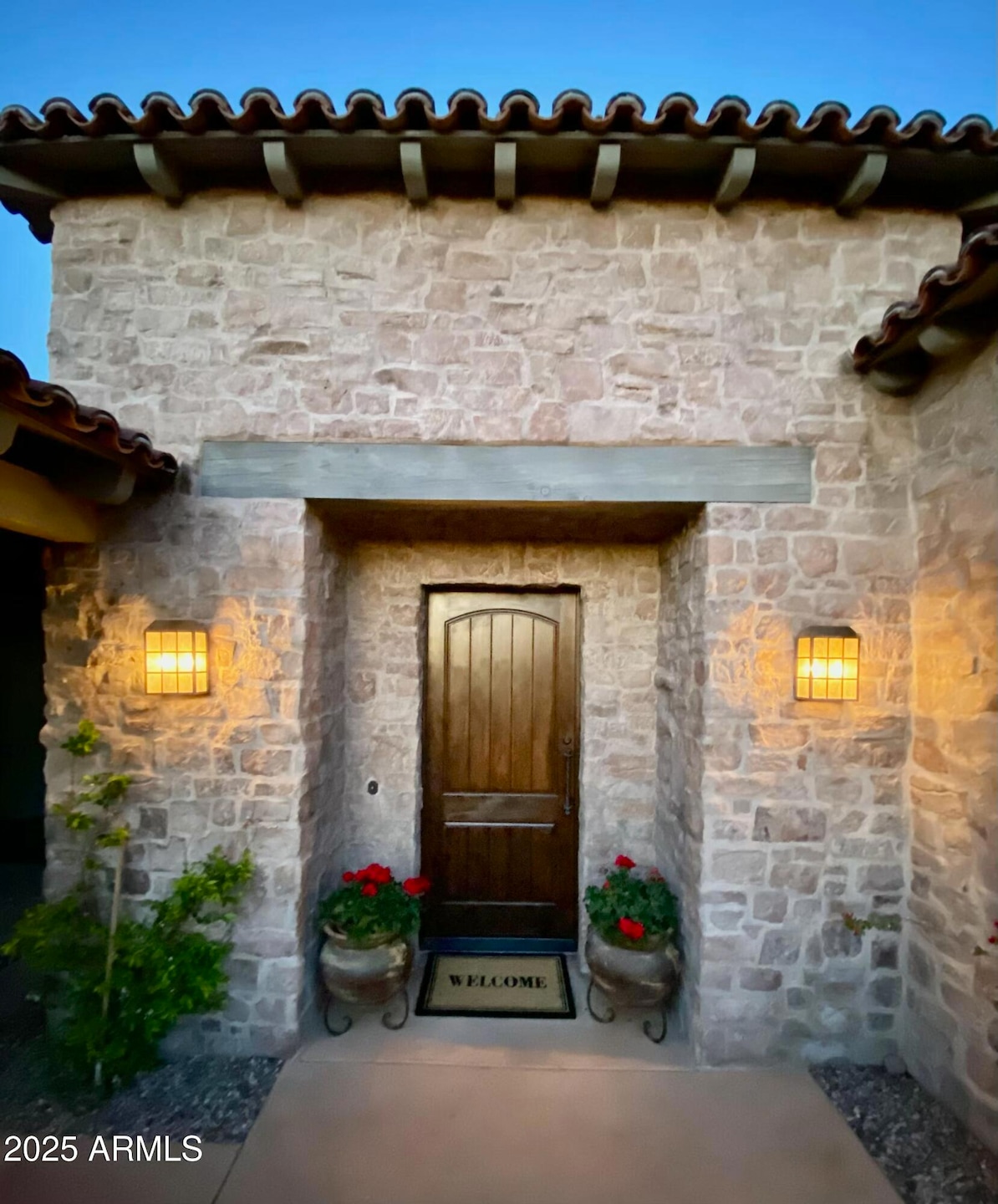
7701 E Golden Eagle Cir Gold Canyon, AZ 85118
Estimated payment $4,982/month
Highlights
- Golf Course Community
- Mountain View
- Wood Flooring
- Gated with Attendant
- Family Room with Fireplace
- Main Floor Primary Bedroom
About This Home
PROFESSIONAL PHOTOS COMING SOON - BEST VALUE in 24/7 guard gated Superstition Mountain Golf & Country Club. This lock & leave villa offers 3 spacious ensuite bedrooms, & powder room. Formal dining room is being used as theatre room, could also be office or game room. Upstairs guest suite has patio with fireplace where guests will enjoy sunset & mountain views. Sunlight streams through the 6 sets of French doors making home light & bright. Tall ceilings with wood beams, oak and tile floors, cantera stone fireplace, 8' solid Alder doors and cabinets add charm to this villa. Amenities included with private club membership, 36 holes of Jack Nicklaus designed golf, pickle ball, tennis, bocce ball, fitness center. 30 miles from Sky Harbor, 9 miles to dining & retail, 5 miles to hiking trail.
Home Details
Home Type
- Single Family
Est. Annual Taxes
- $6,109
Year Built
- Built in 2005
Lot Details
- 5,016 Sq Ft Lot
- Desert faces the back of the property
- Wrought Iron Fence
- Block Wall Fence
- Sprinklers on Timer
HOA Fees
- $571 Monthly HOA Fees
Parking
- 2 Car Garage
- Electric Vehicle Home Charger
Home Design
- Santa Barbara Architecture
- Wood Frame Construction
- Tile Roof
- Low Volatile Organic Compounds (VOC) Products or Finishes
- Stucco
Interior Spaces
- 2,997 Sq Ft Home
- 2-Story Property
- Furnished
- Ceiling height of 9 feet or more
- Ceiling Fan
- Gas Fireplace
- Double Pane Windows
- Wood Frame Window
- Family Room with Fireplace
- 2 Fireplaces
- Mountain Views
Kitchen
- Eat-In Kitchen
- Breakfast Bar
- Built-In Microwave
- Kitchen Island
- Granite Countertops
Flooring
- Floors Updated in 2021
- Wood
- Carpet
- Stone
Bedrooms and Bathrooms
- 3 Bedrooms
- Primary Bedroom on Main
- Primary Bathroom is a Full Bathroom
- 3.5 Bathrooms
- Dual Vanity Sinks in Primary Bathroom
- Bathtub With Separate Shower Stall
Eco-Friendly Details
- No or Low VOC Paint or Finish
Outdoor Features
- Outdoor Fireplace
- Built-In Barbecue
Schools
- Peralta Trail Elementary School
- Cactus Canyon Junior High
- Apache Junction High School
Utilities
- Cooling Available
- Heating System Uses Natural Gas
- Tankless Water Heater
- High Speed Internet
- Cable TV Available
Listing and Financial Details
- Tax Lot 65
- Assessor Parcel Number 107-09-065
Community Details
Overview
- Association fees include ground maintenance, street maintenance, front yard maint, trash, maintenance exterior
- Ccmc Association, Phone Number (480) 948-6773
- Built by Lyle Anderson Homes
- Superstition Mountain Subdivision
Recreation
- Golf Course Community
- Bike Trail
Security
- Gated with Attendant
Map
Home Values in the Area
Average Home Value in this Area
Tax History
| Year | Tax Paid | Tax Assessment Tax Assessment Total Assessment is a certain percentage of the fair market value that is determined by local assessors to be the total taxable value of land and additions on the property. | Land | Improvement |
|---|---|---|---|---|
| 2025 | $6,109 | $67,677 | -- | -- |
| 2024 | $5,771 | $59,456 | -- | -- |
| 2023 | $6,017 | $47,112 | $0 | $0 |
| 2022 | $5,771 | $41,604 | $3,407 | $38,197 |
| 2021 | $5,963 | $41,145 | $0 | $0 |
| 2020 | $5,810 | $43,245 | $0 | $0 |
| 2019 | $5,694 | $40,392 | $0 | $0 |
| 2018 | $5,555 | $39,912 | $0 | $0 |
| 2017 | $5,442 | $40,489 | $0 | $0 |
| 2016 | $5,225 | $40,266 | $3,608 | $36,658 |
| 2014 | $4,539 | $28,594 | $3,111 | $25,484 |
Property History
| Date | Event | Price | Change | Sq Ft Price |
|---|---|---|---|---|
| 04/06/2025 04/06/25 | For Sale | $699,000 | +24.3% | $233 / Sq Ft |
| 04/21/2021 04/21/21 | Sold | $562,500 | -3.0% | $188 / Sq Ft |
| 03/23/2021 03/23/21 | Pending | -- | -- | -- |
| 02/17/2021 02/17/21 | For Sale | $579,900 | +3.1% | $193 / Sq Ft |
| 02/14/2021 02/14/21 | Off Market | $562,500 | -- | -- |
| 01/21/2021 01/21/21 | For Sale | $579,900 | -- | $193 / Sq Ft |
Deed History
| Date | Type | Sale Price | Title Company |
|---|---|---|---|
| Warranty Deed | $562,500 | First American Title | |
| Interfamily Deed Transfer | -- | None Available | |
| Cash Sale Deed | $550,000 | Security Title Agency | |
| Cash Sale Deed | $680,900 | First American Title Insuran |
Mortgage History
| Date | Status | Loan Amount | Loan Type |
|---|---|---|---|
| Open | $450,000 | New Conventional |
Similar Homes in Gold Canyon, AZ
Source: Arizona Regional Multiple Listing Service (ARMLS)
MLS Number: 6847370
APN: 107-09-065
- 7680 E Golden Eagle Cir
- 7780 E Golden Eagle Cir
- 7442 E Golden Eagle Cir
- 7600 E Golden Eagle Cir
- 3330 S Sycamore Village Dr
- 3089 S Prospector Cir
- 3119 S Prospector Cir
- 3149 S Prospector Cir
- 7504 E Wildflower Ln Unit 6
- 7274 E Wilderness Trail Unit 15
- 3086 S First Water Ln
- 7606 E Globemallow Ln
- 3171 S Hawthorn Ct
- 7554 E Globemallow Ln
- 8286 E Club Village Dr
- 6880 E Flat Iron Loop
- 3248 S Golden Barrel Ct
- 3828 S Gambel Quail Way Unit 16
- 7039 E Pinyon Village Cir Unit 15
- 3873 S Gambel Quail Way Unit 14
