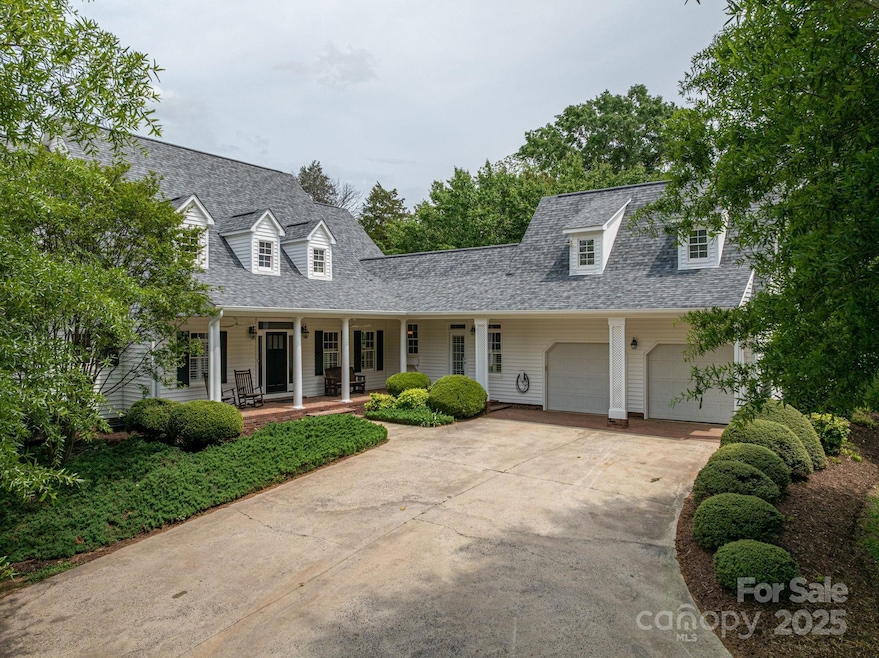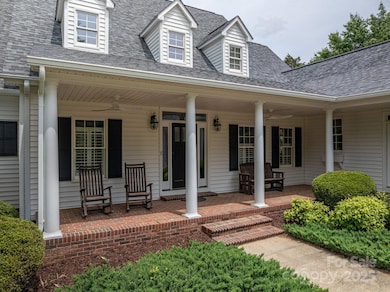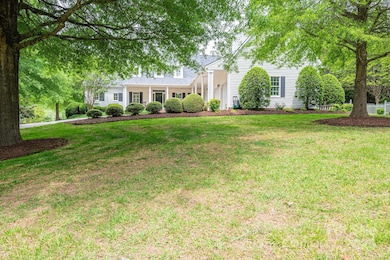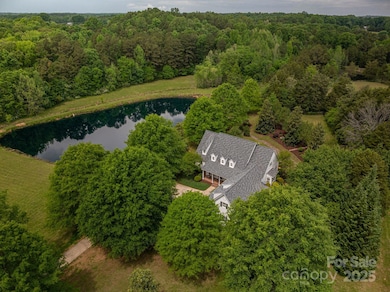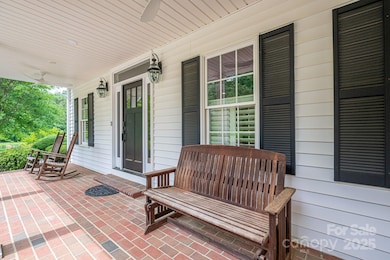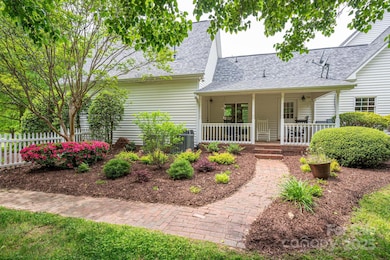
7701 Gold Hill Rd Rockwell, NC 28138
Estimated payment $5,667/month
Highlights
- Hot Property
- Wooded Lot
- Double Self-Cleaning Convection Oven
- Mount Pleasant Elementary School Rated A-
- Covered patio or porch
- Bar Fridge
About This Home
Built from a Southern Living Ideal Home plan, this beautifully updated 4BR/3BA/2HB home sits on 5 peaceful acres with a stocked pond in Rockwell, NC. Blending timeless Southern charm with modern comfort, it features custom kitchen cabinetry, tiled bathrooms, hardwood floors, plantation shutters, and 3 inviting covered porches—perfect for relaxing or entertaining. The spacious main-level primary suite includes a private dressing area, while upstairs offers a potential second primary for guests or multi-generational living. Built-ins add character and function in the living room and a flex space off the side porch. Enjoy evenings by the fire pit overlooking the pond. Major updates include a new roof (2021) and HVAC systems (2021–2023). The home has been fully inspected—report available upon request. Easement in place for a portion of the pond and septic drain lines on adjoining parcels. This is more than a home—it’s a thoughtfully crafted retreat inspired by true Southern living.
Listing Agent
Premier South Brokerage Email: lesliemossrealestate@gmail.com License #190273

Home Details
Home Type
- Single Family
Est. Annual Taxes
- $4,370
Year Built
- Built in 1997
Lot Details
- Level Lot
- Wooded Lot
- Property is zoned AO
Parking
- 2 Car Attached Garage
- Electric Vehicle Home Charger
- 4 Open Parking Spaces
Home Design
- Vinyl Siding
Interior Spaces
- 2-Story Property
- Bar Fridge
- Living Room with Fireplace
- Crawl Space
Kitchen
- Double Self-Cleaning Convection Oven
- Electric Oven
- Induction Cooktop
- Microwave
- Dishwasher
- Disposal
Bedrooms and Bathrooms
- Dual Flush Toilets
Laundry
- Laundry Room
- Dryer
- Washer
Outdoor Features
- Access to stream, creek or river
- Covered patio or porch
- Fire Pit
Schools
- Mount Pleasant Elementary And Middle School
- Mount Pleasant High School
Utilities
- Central Heating and Cooling System
- Air Filtration System
- Heat Pump System
- Heating System Uses Propane
- Propane Water Heater
- Septic Tank
Listing and Financial Details
- Assessor Parcel Number 5663-80-5346-0000
Map
Home Values in the Area
Average Home Value in this Area
Tax History
| Year | Tax Paid | Tax Assessment Tax Assessment Total Assessment is a certain percentage of the fair market value that is determined by local assessors to be the total taxable value of land and additions on the property. | Land | Improvement |
|---|---|---|---|---|
| 2024 | $4,370 | $646,510 | $74,350 | $572,160 |
| 2023 | $3,913 | $455,030 | $58,190 | $396,840 |
| 2022 | $3,768 | $455,030 | $58,190 | $396,840 |
| 2021 | $3,768 | $455,030 | $58,190 | $396,840 |
| 2020 | $3,768 | $455,030 | $58,190 | $396,840 |
| 2019 | $3,292 | $397,600 | $51,720 | $345,880 |
| 2018 | $3,213 | $397,600 | $51,720 | $345,880 |
| 2017 | $3,054 | $397,600 | $51,720 | $345,880 |
| 2016 | $3,054 | $400,680 | $56,250 | $344,430 |
| 2015 | -- | $400,680 | $56,250 | $344,430 |
| 2014 | -- | $400,680 | $56,250 | $344,430 |
Property History
| Date | Event | Price | Change | Sq Ft Price |
|---|---|---|---|---|
| 04/23/2025 04/23/25 | For Sale | $950,000 | -- | $212 / Sq Ft |
Deed History
| Date | Type | Sale Price | Title Company |
|---|---|---|---|
| Warranty Deed | $380,000 | Chicago Title Insurance Comp | |
| Warranty Deed | $370,000 | None Available |
Mortgage History
| Date | Status | Loan Amount | Loan Type |
|---|---|---|---|
| Previous Owner | $333,000 | New Conventional | |
| Previous Owner | $270,000 | New Conventional | |
| Previous Owner | $90,000 | Unknown | |
| Previous Owner | $275,000 | Unknown | |
| Previous Owner | $90,000 | Credit Line Revolving | |
| Previous Owner | $289,000 | Unknown | |
| Previous Owner | $58,000 | Credit Line Revolving | |
| Previous Owner | $284,700 | Unknown | |
| Previous Owner | $16,000 | Credit Line Revolving |
Similar Home in Rockwell, NC
Source: Canopy MLS (Canopy Realtor® Association)
MLS Number: 4246769
APN: 5663-80-5346-0000
- 3546 Mount Pleasant Rd N
- 3219 Mount Pleasant Rd N
- 7565 Sisk-Carter Rd
- 5643 Twinkle Dr
- 10400 Fink Rd
- 10300 Fink Rd Unit 2
- 10300 Fink Rd Unit 1
- 10300 Fink Rd Unit 5
- 314 Flowering Tree Ln
- 135 Waycross Dr
- 5847 Cress Rd
- 1596 Gold Hill Rd
- 2520 Lower Stone Church Rd
- 297 Bar Link Rd
- 0 Old Beatty Ford Rd
- 7872 Fisher Rd
- 3524 New Potato Dr
- 10250 Barringer Ct
- 8690 Crestwood Dr
- 8050 North Dr
