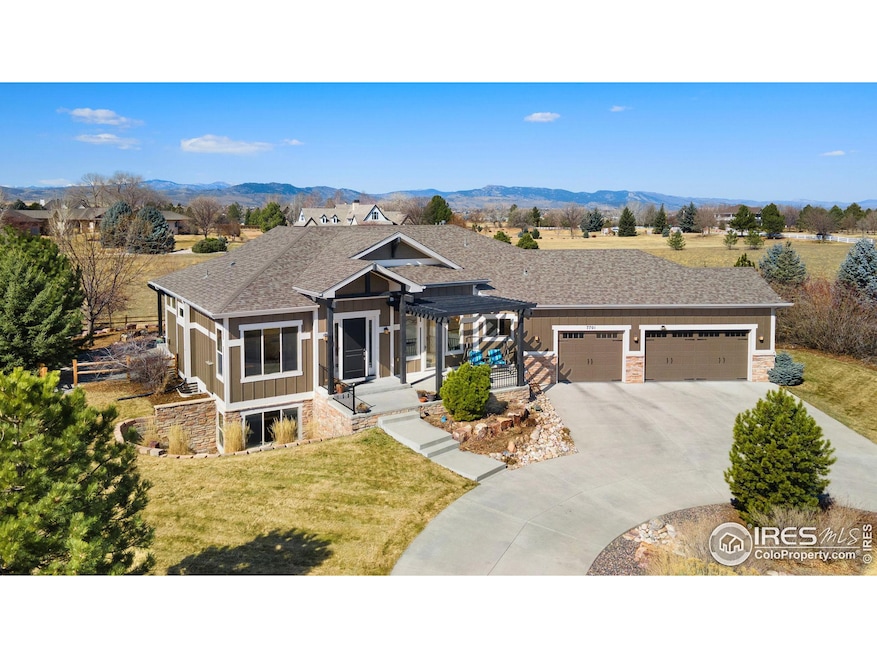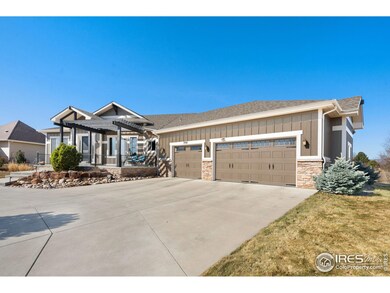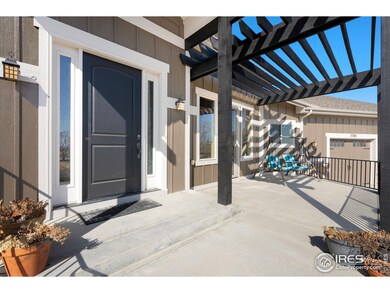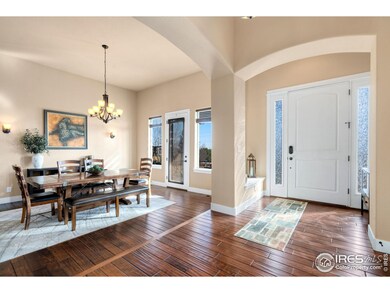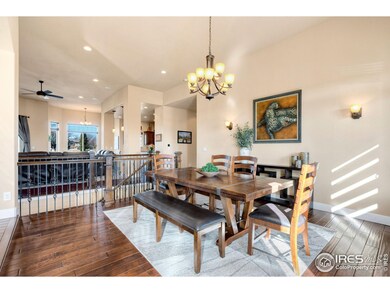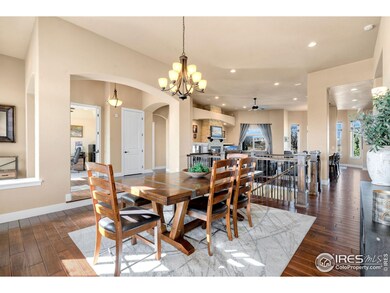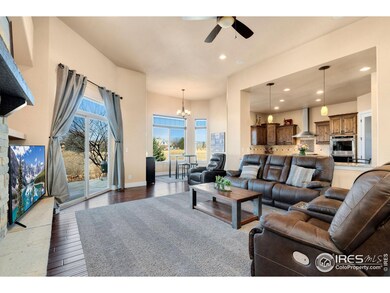
7701 Golden Prairie Ct Fort Collins, CO 80525
Estimated payment $7,935/month
Highlights
- Water Views
- Contemporary Architecture
- Double Oven
- Open Floorplan
- Wood Flooring
- 3 Car Attached Garage
About This Home
Looking for a large lot with views and open space without being far away from town? This beautiful custom ranch with finished basement and recently painted exterior is located on a 1/2 acre lot backing to neighborhood open space with mountain views from the back of the home, and peek-a-boo water views of Fossil Lake and Duck Lake from the spacious front porch. Enjoy hopping on the Power Trail for biking or walking - it's just a quick trip down to Boyd Lake. Relax on the front porch basking in the morning sun with your coffee, entertain on your oversized back patio with pergola, abundant seating areas and water feature. This five bedroom, five bath home has been meticulously maintained both inside and out. Main living area feel so spacious with 12' high ceilings and architectural detail, open floor plan and oversized windows to allow in plenty of natural light. Kitchen features double ovens, gas cooktop, pantry and extra bar seating. A gas fireplace with stone surround and built-ins is featured in the great room, office has glass French doors and oversized windows. Spacious laundry with utility sink leads to the garage with epoxy floor. Rec room in basement has room for pool table and game area, theatre room with projector and screen, lots of room for guests or teens to have their own separate space. Lush landscaping, full sprinkler system plus generous hardscape - this yard wil be all green with flowers blooming very soon! Roof was replaced with Class 4 Owens Corning Duration shingles in 2021 plus this home has a water filtration system. Home warranty included for more value in this great home!
Home Details
Home Type
- Single Family
Est. Annual Taxes
- $8,285
Year Built
- Built in 2013
Lot Details
- 0.55 Acre Lot
- Open Space
- East Facing Home
- Level Lot
- Sprinkler System
- Property is zoned FA1
HOA Fees
- $129 Monthly HOA Fees
Parking
- 3 Car Attached Garage
- Driveway Level
Property Views
- Water
- City
- Mountain
Home Design
- Contemporary Architecture
- Wood Frame Construction
- Composition Roof
- Stone
Interior Spaces
- 4,900 Sq Ft Home
- 1-Story Property
- Open Floorplan
- Ceiling height of 9 feet or more
- Ceiling Fan
- Gas Fireplace
- Double Pane Windows
- Window Treatments
- Bay Window
- Dining Room
- Natural lighting in basement
Kitchen
- Eat-In Kitchen
- Double Oven
- Gas Oven or Range
- Microwave
- Dishwasher
- Kitchen Island
Flooring
- Wood
- Carpet
Bedrooms and Bathrooms
- 5 Bedrooms
- Split Bedroom Floorplan
- Walk-In Closet
- Jack-and-Jill Bathroom
- Primary bathroom on main floor
- Walk-in Shower
Laundry
- Laundry on main level
- Sink Near Laundry
- Washer and Dryer Hookup
Schools
- Cottonwood Elementary School
- Erwin Middle School
- Loveland High School
Utilities
- Forced Air Heating and Cooling System
- Water Purifier is Owned
- High Speed Internet
- Cable TV Available
Additional Features
- Energy-Efficient Thermostat
- Patio
Listing and Financial Details
- Assessor Parcel Number R1644618
Community Details
Overview
- Association fees include common amenities, trash, management
- Vista Largo Subdivision
Recreation
- Park
Map
Home Values in the Area
Average Home Value in this Area
Tax History
| Year | Tax Paid | Tax Assessment Tax Assessment Total Assessment is a certain percentage of the fair market value that is determined by local assessors to be the total taxable value of land and additions on the property. | Land | Improvement |
|---|---|---|---|---|
| 2025 | $8,072 | $80,112 | $18,760 | $61,352 |
| 2024 | $8,072 | $80,112 | $18,760 | $61,352 |
| 2022 | $6,143 | $57,928 | $12,927 | $45,001 |
| 2021 | $6,309 | $59,595 | $13,299 | $46,296 |
| 2020 | $6,484 | $61,247 | $13,299 | $47,948 |
| 2019 | $6,400 | $61,247 | $13,299 | $47,948 |
| 2018 | $5,626 | $52,553 | $14,926 | $37,627 |
| 2017 | $3,790 | $52,553 | $14,926 | $37,627 |
| 2016 | $3,959 | $53,125 | $14,806 | $38,319 |
| 2015 | $3,924 | $53,130 | $14,810 | $38,320 |
| 2014 | $3,669 | $48,060 | $11,940 | $36,120 |
Property History
| Date | Event | Price | Change | Sq Ft Price |
|---|---|---|---|---|
| 03/13/2025 03/13/25 | For Sale | $1,275,000 | +72.3% | $260 / Sq Ft |
| 01/28/2019 01/28/19 | Off Market | $740,000 | -- | -- |
| 01/28/2019 01/28/19 | Off Market | $150,000 | -- | -- |
| 01/28/2019 01/28/19 | Off Market | $625,000 | -- | -- |
| 07/20/2016 07/20/16 | Sold | $740,000 | -0.7% | $140 / Sq Ft |
| 06/20/2016 06/20/16 | Pending | -- | -- | -- |
| 05/20/2016 05/20/16 | For Sale | $745,000 | +19.2% | $140 / Sq Ft |
| 11/27/2013 11/27/13 | Sold | $625,000 | -16.7% | $120 / Sq Ft |
| 10/28/2013 10/28/13 | Pending | -- | -- | -- |
| 07/24/2013 07/24/13 | For Sale | $750,000 | +400.0% | $144 / Sq Ft |
| 10/12/2012 10/12/12 | Sold | $150,000 | -23.1% | $28 / Sq Ft |
| 09/12/2012 09/12/12 | Pending | -- | -- | -- |
| 07/27/2012 07/27/12 | For Sale | $195,000 | -- | $36 / Sq Ft |
Deed History
| Date | Type | Sale Price | Title Company |
|---|---|---|---|
| Warranty Deed | $740,000 | North American Title | |
| Warranty Deed | $740,000 | North American Title | |
| Warranty Deed | $625,000 | None Available | |
| Warranty Deed | $150,000 | Guardian Title |
Mortgage History
| Date | Status | Loan Amount | Loan Type |
|---|---|---|---|
| Previous Owner | $592,000 | New Conventional | |
| Previous Owner | $625,000 | New Conventional | |
| Previous Owner | $14,250 | Construction | |
| Previous Owner | $75,000 | Unknown | |
| Previous Owner | $417,000 | Construction |
Similar Homes in Fort Collins, CO
Source: IRES MLS
MLS Number: 1028438
APN: 86192-25-002
- 1203 Mountain Home Dr
- 8322 Coeur Dalene Dr
- 828 Crooked Creek Way
- 822 Crooked Creek Way
- 7145 Brittany Dr
- 508 Park Place
- 1215 Basseterre Place
- 6815 Antigua Dr Unit 78
- 6815 Antigua Dr Unit 76
- 0 Antigua Dr
- 6714 Antigua Dr Unit 38
- 6720 Antigua Dr Unit 47
- 6720 Antigua Dr
- 2224 E County Road 30
- 6702 Antigua Dr Unit 49
- 918 Benson Ln
- 6814 Colony Hills Ln
- 6802 Colony Hills Ln
- 6609 Antigua Dr Unit 24
- 6621 Antigua Dr Unit 3
