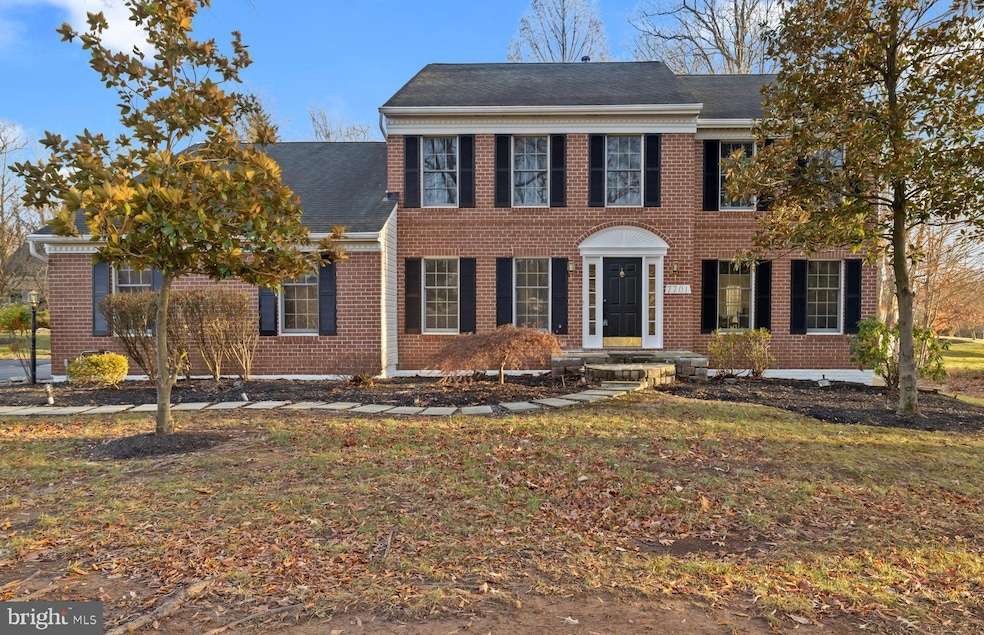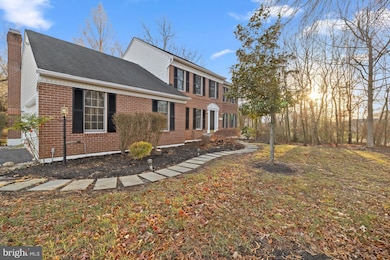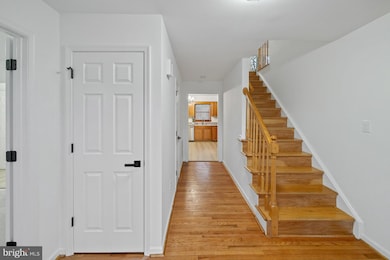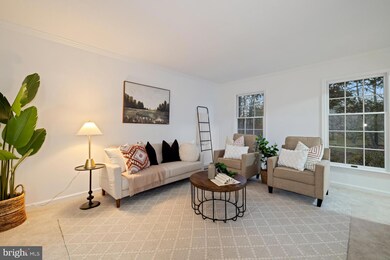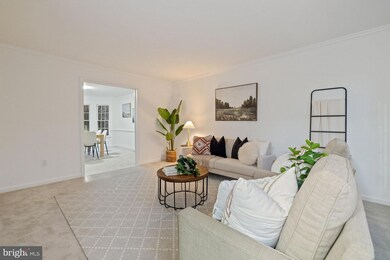
7701 Lake Glen Dr Glenn Dale, MD 20769
Highlights
- 0.69 Acre Lot
- Community Lake
- Wooded Lot
- Colonial Architecture
- Deck
- Traditional Floor Plan
About This Home
As of January 2025Discover a stunning, spacious residence nestled on a large corner lot of over half an acre in the serene, sought-after Wingate neighborhood. This home offers a layout designed for comfort and versatility. As you enter, you’re greeted by a classic foyer with a coat closet, a half bath for guests, and a staircase leading to the upper level. Step into your formal living room and dining room, seamlessly leading into a large, open kitchen equipped with stainless steel appliances, a pantry, and an inviting eat-in area. Adjacent to the kitchen is a beautiful family room with soaring cathedral ceilings, a cozy wood-burning fireplace, skylights, and Palladian windows, flooding the space with natural light. The main level also features a laundry room , access to your two car garage and a versatile den, ideal as a home office, guest room, playroom, or even a personal gym. Step outside onto the expansive deck, perfect for entertaining or simply relaxing while enjoying the privacy and scenic views of nature, enhanced by your very own gazebo. Upstairs, you’ll find four bedrooms, including an owner’s suite complete with a walk-in closet with built-ins, a double vanity, a tub, and a standalone shower. A full hallway bathroom with a tub serves the other three bedrooms. The finished walkout basement offers even more space, featuring a large bonus room with a full bathroom, a newly finished storage room with recessed lighting, and ample room for recreation or storage needs. Beyond the home, the Wingate community boasts wonderful amenities, including tennis courts, walking paths around a picturesque lake, and a playground area.This prime location offers quick access to major highways (193, BW Parkway, 495), MARC train stations, grocery stores, and restaurants, making commuting a breeze to destinations like NASA Goddard Space Flight Center, NSA, and the University of Maryland College Park. This home has it all—comfort, elegance, and a highly desirable location!
Last Agent to Sell the Property
Keller Williams Capital Properties License #654586

Home Details
Home Type
- Single Family
Est. Annual Taxes
- $8,414
Year Built
- Built in 1991
Lot Details
- 0.69 Acre Lot
- Corner Lot
- Wooded Lot
- Front Yard
- Property is in excellent condition
- Property is zoned RE
HOA Fees
- $96 Monthly HOA Fees
Parking
- 2 Car Direct Access Garage
- 5 Driveway Spaces
- Oversized Parking
- Side Facing Garage
- Garage Door Opener
- On-Street Parking
Home Design
- Colonial Architecture
- Shingle Roof
- Brick Front
- Concrete Perimeter Foundation
Interior Spaces
- Property has 3 Levels
- Traditional Floor Plan
- Skylights
- Brick Fireplace
- Palladian Windows
- French Doors
- Six Panel Doors
- Family Room Off Kitchen
- Combination Kitchen and Living
- Laundry on main level
Flooring
- Wood
- Carpet
Bedrooms and Bathrooms
- Walk-In Closet
Finished Basement
- Connecting Stairway
- Side Exterior Basement Entry
Home Security
- Carbon Monoxide Detectors
- Fire and Smoke Detector
Outdoor Features
- Deck
- Gazebo
- Shed
- Rain Gutters
Utilities
- Forced Air Heating and Cooling System
- Natural Gas Water Heater
Listing and Financial Details
- Tax Lot 28
- Assessor Parcel Number 17141695543
Community Details
Overview
- Association fees include common area maintenance
- Wingate Homeowners Association
- Wingate Plat 6 Subdivision
- Community Lake
Amenities
- Picnic Area
- Common Area
Recreation
- Tennis Courts
- Community Playground
- Jogging Path
- Bike Trail
Map
Home Values in the Area
Average Home Value in this Area
Property History
| Date | Event | Price | Change | Sq Ft Price |
|---|---|---|---|---|
| 01/24/2025 01/24/25 | Sold | $670,000 | 0.0% | $167 / Sq Ft |
| 12/14/2024 12/14/24 | For Sale | $670,000 | +5.9% | $167 / Sq Ft |
| 03/07/2024 03/07/24 | Sold | $632,500 | -2.7% | $167 / Sq Ft |
| 02/15/2024 02/15/24 | Pending | -- | -- | -- |
| 02/03/2024 02/03/24 | Price Changed | $649,900 | -1.5% | $172 / Sq Ft |
| 12/04/2023 12/04/23 | For Sale | $660,000 | +4.3% | $175 / Sq Ft |
| 11/25/2023 11/25/23 | Off Market | $632,500 | -- | -- |
| 10/26/2023 10/26/23 | Price Changed | $660,000 | -2.8% | $175 / Sq Ft |
| 10/04/2023 10/04/23 | For Sale | $679,000 | 0.0% | $180 / Sq Ft |
| 02/23/2018 02/23/18 | Rented | $2,850 | -5.0% | -- |
| 02/18/2018 02/18/18 | Under Contract | -- | -- | -- |
| 10/20/2017 10/20/17 | For Rent | $3,000 | 0.0% | -- |
| 09/10/2015 09/10/15 | Sold | $410,000 | 0.0% | $159 / Sq Ft |
| 08/03/2015 08/03/15 | Pending | -- | -- | -- |
| 07/23/2015 07/23/15 | For Sale | $410,000 | -- | $159 / Sq Ft |
Tax History
| Year | Tax Paid | Tax Assessment Tax Assessment Total Assessment is a certain percentage of the fair market value that is determined by local assessors to be the total taxable value of land and additions on the property. | Land | Improvement |
|---|---|---|---|---|
| 2024 | $5,924 | $566,233 | $0 | $0 |
| 2023 | $4,168 | $532,767 | $0 | $0 |
| 2022 | $7,838 | $499,300 | $105,200 | $394,100 |
| 2021 | $7,509 | $477,133 | $0 | $0 |
| 2020 | $7,180 | $454,967 | $0 | $0 |
| 2019 | $6,850 | $432,800 | $102,600 | $330,200 |
| 2018 | $6,445 | $405,567 | $0 | $0 |
| 2017 | $6,041 | $378,333 | $0 | $0 |
| 2016 | -- | $351,100 | $0 | $0 |
| 2015 | $6,279 | $350,000 | $0 | $0 |
| 2014 | $6,279 | $348,900 | $0 | $0 |
Mortgage History
| Date | Status | Loan Amount | Loan Type |
|---|---|---|---|
| Previous Owner | $536,000 | New Conventional | |
| Previous Owner | $369,000 | New Conventional | |
| Previous Owner | $262,000 | Stand Alone Second | |
| Previous Owner | $100,000 | Unknown | |
| Previous Owner | $412,500 | New Conventional |
Deed History
| Date | Type | Sale Price | Title Company |
|---|---|---|---|
| Deed | $670,000 | None Listed On Document | |
| Warranty Deed | $632,500 | Universal Title | |
| Deed | $410,000 | Attorney | |
| Deed | $385,000 | -- | |
| Deed | $299,800 | -- |
Similar Homes in the area
Source: Bright MLS
MLS Number: MDPG2135394
APN: 14-1695543
- 11710 Moriarty Way
- 11660 Lanham Severn Rd
- 11911 Frost Dr
- 0 Eliana Court - Potomac Model
- 11701 Duckettown Rd
- 0 Eliana Court - Patuxent Model
- 11313 Eliana Ct
- 11300 Eliana Ct
- 11304 Eliana Ct
- 0 Eliana Court - Chesapeake Model Unit MDPG2119354
- 11312 Eliana Ct
- 12203 Lanham Severn Rd Unit R
- 12203 Lanham Severn Rd
- 11531 Prospect Hill
- 12338 Lanham Severn Rd
- 12321 Quarterback Ct
- 8108 Willowgate Place
- 12332 Quarterback Ct
- 12028 Quartette Ln
- 12207 Quadrille Ln
