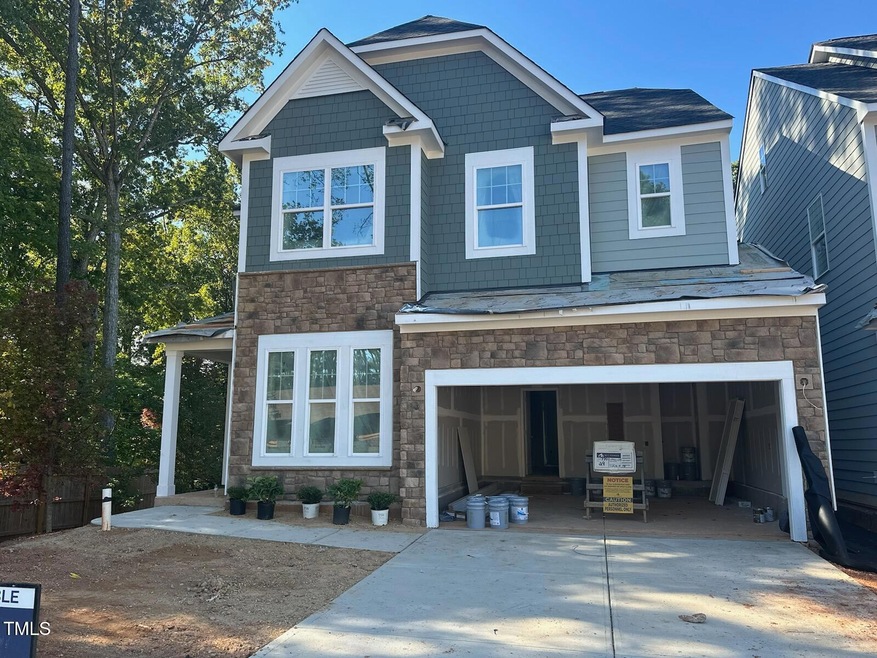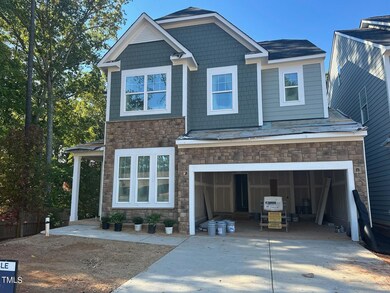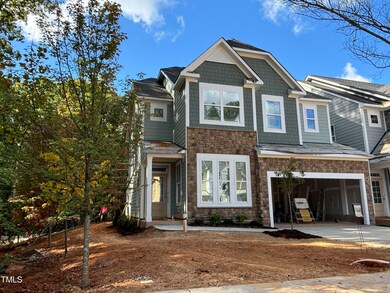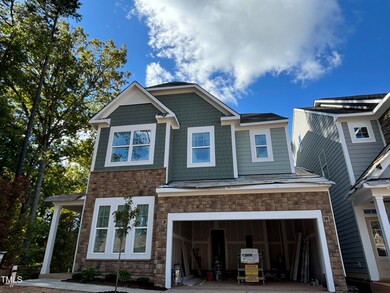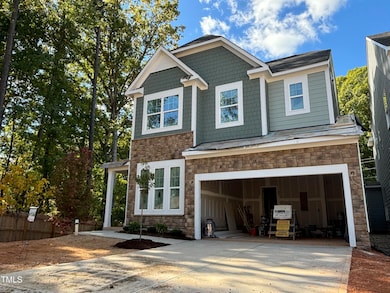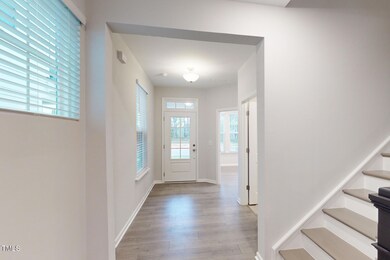
7701 Litcham Dr Raleigh, NC 27615
Highlights
- New Construction
- Open Floorplan
- Craftsman Architecture
- West Millbrook Middle School Rated A-
- ENERGY STAR Certified Homes
- Home Energy Rating Service (HERS) Rated Property
About This Home
As of December 2024Beautiful Linden II floorplan with a bonus room and full bathroom on the 3rd floor. This home has 4 bedrooms with one on the first floor. White cabinets in the gourmet kitchen with a contrasting sage green island cabinets, white quartz counters and hexagon pattern backsplash. Enjoy a morning coffee on the screen porch with retractable solar shades for privacy. The owner's bedroom has a large walk-in closet and a tiled shower with seat as well as a large garden tub. 2nd floor laundry room has included washer and dryer as well as a laundry sink. This home has plenty of closet and storage space for all your needs. Move in package includes appliances and blinds. See onsite agent for current incentives.
Home Details
Home Type
- Single Family
Est. Annual Taxes
- $347
Year Built
- Built in 2024 | New Construction
Lot Details
- 6,297 Sq Ft Lot
- Northeast Facing Home
- Native Plants
- Corner Lot
- Level Lot
- Partially Wooded Lot
- Many Trees
- Few Trees
- Private Yard
- Back and Front Yard
HOA Fees
- $155 Monthly HOA Fees
Parking
- 2 Car Attached Garage
- Garage Door Opener
- 2 Open Parking Spaces
Home Design
- Craftsman Architecture
- Brick Exterior Construction
- Slab Foundation
- Frame Construction
- Spray Foam Insulation
- Insulated Concrete Forms
- Blown-In Insulation
- Asphalt Roof
- ICAT Recessed Lighting
- HardiePlank Type
- Radiant Barrier
Interior Spaces
- 2,746 Sq Ft Home
- 3-Story Property
- Open Floorplan
- Smooth Ceilings
- Ceiling Fan
- Recessed Lighting
- Gas Log Fireplace
- Double Pane Windows
- ENERGY STAR Qualified Windows
- Insulated Windows
- Blinds
- Garden Windows
- Window Screens
- ENERGY STAR Qualified Doors
- Entrance Foyer
- Great Room with Fireplace
- Dining Room
- Den
- Bonus Room
- Screened Porch
- Storage
- Attic
Kitchen
- Eat-In Kitchen
- Built-In Self-Cleaning Convection Oven
- Gas Cooktop
- Warming Drawer
- Microwave
- ENERGY STAR Qualified Freezer
- ENERGY STAR Qualified Refrigerator
- Ice Maker
- ENERGY STAR Qualified Dishwasher
- Stainless Steel Appliances
- Kitchen Island
- Quartz Countertops
- Disposal
Flooring
- Carpet
- Tile
- Luxury Vinyl Tile
Bedrooms and Bathrooms
- 4 Bedrooms
- Walk-In Closet
- 4 Full Bathrooms
- Double Vanity
- Private Water Closet
- Separate Shower in Primary Bathroom
- Soaking Tub
- Bathtub with Shower
- Walk-in Shower
Laundry
- Laundry Room
- Laundry on upper level
- ENERGY STAR Qualified Dryer
- Washer and Dryer
- ENERGY STAR Qualified Washer
- Sink Near Laundry
Eco-Friendly Details
- Home Energy Rating Service (HERS) Rated Property
- ENERGY STAR Certified Homes
- Home Performance with ENERGY STAR
Outdoor Features
- Exterior Lighting
- Outdoor Storage
- Rain Gutters
Schools
- North Ridge Elementary School
- West Millbrook Middle School
- Millbrook High School
Utilities
- Cooling System Powered By Gas
- Forced Air Zoned Heating and Cooling System
- Heating System Uses Natural Gas
- Heat Pump System
- Vented Exhaust Fan
- Hot Water Heating System
- Natural Gas Connected
- ENERGY STAR Qualified Water Heater
- Gas Water Heater
- Water Purifier
- Cable TV Available
Additional Features
- Central Living Area
- Grass Field
Listing and Financial Details
- Home warranty included in the sale of the property
- Assessor Parcel Number 29
Community Details
Overview
- Association fees include ground maintenance
- Ppm Association, Phone Number (919) 848-4911
- Built by M/I Homes
- North Ridge Pointe Subdivision, Linden Ii Floorplan
- Maintained Community
Amenities
- Community Storage Space
Map
Home Values in the Area
Average Home Value in this Area
Property History
| Date | Event | Price | Change | Sq Ft Price |
|---|---|---|---|---|
| 12/10/2024 12/10/24 | Sold | $604,000 | -1.5% | $220 / Sq Ft |
| 11/09/2024 11/09/24 | Pending | -- | -- | -- |
| 09/13/2024 09/13/24 | For Sale | $613,070 | -- | $223 / Sq Ft |
Tax History
| Year | Tax Paid | Tax Assessment Tax Assessment Total Assessment is a certain percentage of the fair market value that is determined by local assessors to be the total taxable value of land and additions on the property. | Land | Improvement |
|---|---|---|---|---|
| 2024 | $347 | $85,000 | $85,000 | $0 |
Mortgage History
| Date | Status | Loan Amount | Loan Type |
|---|---|---|---|
| Open | $483,200 | New Conventional |
Deed History
| Date | Type | Sale Price | Title Company |
|---|---|---|---|
| Warranty Deed | $604,000 | None Listed On Document |
Similar Homes in Raleigh, NC
Source: Doorify MLS
MLS Number: 10052579
APN: 1717.12-86-6754-000
- 7711 Litcham Dr
- 7713 Litcham Dr
- 7715 Litcham Dr
- 7717 Litcham Dr
- 2326 Big Sky Ln
- 2323 Big Sky Ln
- 7019 Litchford Rd
- 2301 Lemuel Dr
- 2340 Florida Ct
- 7217 Manor Oaks Dr
- 8629 Swarthmore Dr
- 7621 Wingfoot Dr
- 8704 Paddle Wheel Dr
- 7940 Milltrace Run
- 7015 Litchford Rd
- 7201 N Ridge Dr
- 3122 Coxindale Dr
- 7709 Oakmont Place
- 2213 Weybridge Dr
- 3021 Coxindale Dr
