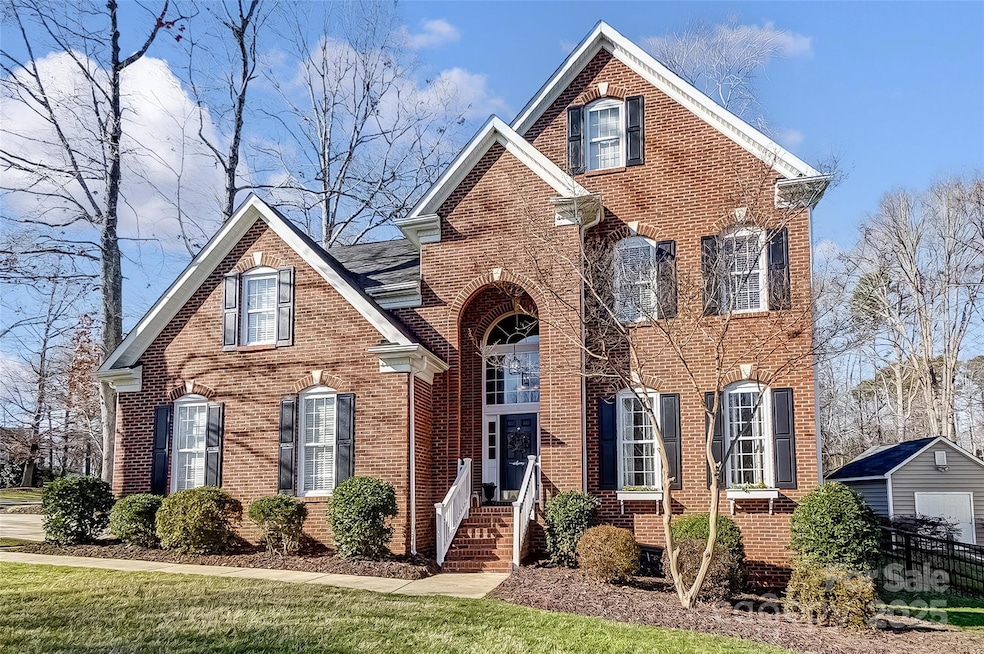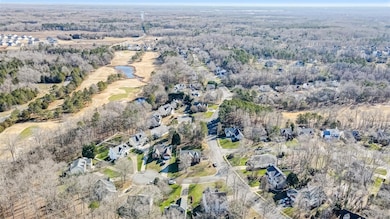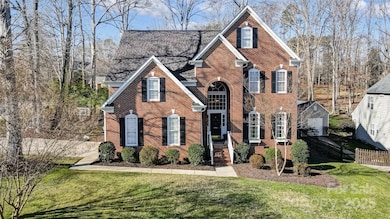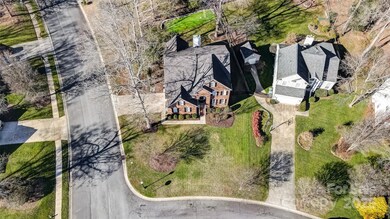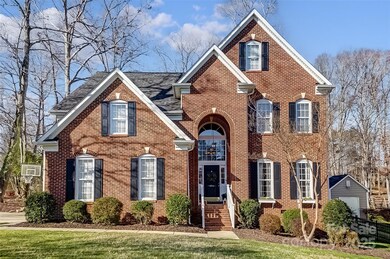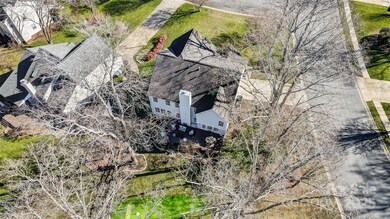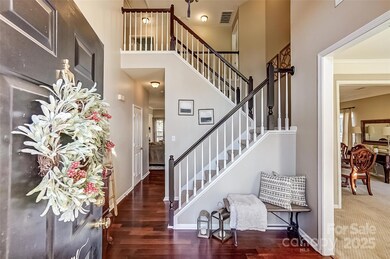
7701 Palmerfield Dr Mint Hill, NC 28227
Highlights
- Golf Course Community
- Fitness Center
- Clubhouse
- Bain Elementary Rated 9+
- Golf Course View
- Deck
About This Home
As of February 2025Welcome Home to this Absolute Gem! Gorgeous Corner Lot with Loads of Curb Appeal. Stunning Brick Front Elevation! Enjoy Golf Course Views from your Massive Rear Deck under the Shade of Mature Oaks! Watch the kids Play or Chip & Putt on the 40'x15' Pet Friendly, All-Weather Astro Turf Green. You're Gonna LOVE this Floor Plan! Big Spaces Everywhere! Welcoming 2-Story Foyer, Sun-Flooded Morning Room, Huge Kitchen With Central Island, Formal Living & Dining Rooms will Amaze your Guest at Gatherings, Primary Bedroom has that Special Feel of Relaxation and Rest - On Suite Features Large Bathroom with WC, Garden Tub, Semi-Frameless Glass Shower, Double Vanities, Custom Cabinetry! Great Sized W-I-C. Big Secondary Bedrooms! Tons of Recent Upgrades and replacement of Big-Ticket items will put your mind at ease for years to come: NEW HVAC 2023, NEW GARAGE DOOR 2024, NEW TANKLESS WH WITH INSTANTANEOUS HOT WATER CIRCULATOR 2024, FULL ALUMINUM FENCED BACK YARD 2024, NEW TOILETS & FIXTURES. Home!!!
Last Agent to Sell the Property
1221 Real Estate LLC Brokerage Email: remattnc@gmail.com License #235179
Home Details
Home Type
- Single Family
Est. Annual Taxes
- $3,409
Year Built
- Built in 1997
Lot Details
- Lot Dimensions are 169'x97'x81'x124'
- Back Yard Fenced
- Corner Lot
HOA Fees
- $57 Monthly HOA Fees
Parking
- 2 Car Attached Garage
Home Design
- Traditional Architecture
- Brick Exterior Construction
- Vinyl Siding
Interior Spaces
- 2-Story Property
- Bar Fridge
- French Doors
- Family Room with Fireplace
- Golf Course Views
- Crawl Space
- Pull Down Stairs to Attic
- Laundry Room
Kitchen
- Dishwasher
- Kitchen Island
- Disposal
Flooring
- Wood
- Tile
Bedrooms and Bathrooms
- 4 Bedrooms
- Walk-In Closet
Outdoor Features
- Deck
- Covered patio or porch
Schools
- Bain Elementary School
- Mint Hill Middle School
- Independence High School
Utilities
- Forced Air Heating and Cooling System
- Heating System Uses Natural Gas
- Tankless Water Heater
- Cable TV Available
Listing and Financial Details
- Assessor Parcel Number 197-283-06
Community Details
Overview
- Hawthorne Management Association, Phone Number (704) 377-0114
- Olde Sycamore Subdivision
- Mandatory home owners association
Amenities
- Clubhouse
Recreation
- Golf Course Community
- Tennis Courts
- Community Playground
- Fitness Center
- Community Pool
Map
Home Values in the Area
Average Home Value in this Area
Property History
| Date | Event | Price | Change | Sq Ft Price |
|---|---|---|---|---|
| 02/26/2025 02/26/25 | Sold | $621,000 | 0.0% | $197 / Sq Ft |
| 01/13/2025 01/13/25 | Pending | -- | -- | -- |
| 01/12/2025 01/12/25 | For Sale | $621,000 | -- | $197 / Sq Ft |
Tax History
| Year | Tax Paid | Tax Assessment Tax Assessment Total Assessment is a certain percentage of the fair market value that is determined by local assessors to be the total taxable value of land and additions on the property. | Land | Improvement |
|---|---|---|---|---|
| 2023 | $3,409 | $474,500 | $125,000 | $349,500 |
| 2022 | $2,963 | $335,300 | $80,000 | $255,300 |
| 2021 | $2,963 | $335,300 | $80,000 | $255,300 |
| 2020 | $2,963 | $335,300 | $80,000 | $255,300 |
| 2019 | $2,957 | $335,300 | $80,000 | $255,300 |
| 2018 | $2,638 | $238,800 | $54,000 | $184,800 |
| 2017 | $2,617 | $238,800 | $54,000 | $184,800 |
| 2016 | $2,613 | $238,800 | $54,000 | $184,800 |
| 2015 | $2,610 | $238,800 | $54,000 | $184,800 |
| 2014 | $2,608 | $238,800 | $54,000 | $184,800 |
Mortgage History
| Date | Status | Loan Amount | Loan Type |
|---|---|---|---|
| Open | $589,950 | New Conventional | |
| Closed | $589,950 | New Conventional | |
| Previous Owner | $407,000 | FHA | |
| Previous Owner | $254,200 | Unknown | |
| Previous Owner | $35,000 | Credit Line Revolving | |
| Previous Owner | $237,000 | Unknown | |
| Previous Owner | $35,000 | Credit Line Revolving | |
| Previous Owner | $25,000 | Fannie Mae Freddie Mac | |
| Previous Owner | $200,000 | Fannie Mae Freddie Mac | |
| Previous Owner | $205,000 | New Conventional | |
| Previous Owner | $50,000 | Credit Line Revolving | |
| Previous Owner | $137,000 | No Value Available |
Deed History
| Date | Type | Sale Price | Title Company |
|---|---|---|---|
| Warranty Deed | $621,000 | Statewide Title | |
| Warranty Deed | $621,000 | Statewide Title | |
| Quit Claim Deed | -- | None Listed On Document | |
| Warranty Deed | $250,000 | -- | |
| Warranty Deed | $205,000 | -- |
Similar Homes in the area
Source: Canopy MLS (Canopy Realtor® Association)
MLS Number: 4211954
APN: 197-283-06
- 7815 Scottsburg Ct
- 10830 Sycamore Club Dr
- 1875 Rock Hill Church Rd Unit 4
- 1865 Rock Hill Church Rd Unit 3
- 000 N Carolina 218
- 00 N Carolina 218
- 7909 Plantation Falls Ln
- 10615 Persimmon Creek Dr
- 10110 Whispering Falls Ave
- 1415 Ashe Meadow Dr
- 8024 Fairview Rd
- 6625 Long Rd
- 10221 Hanging Moss Trail
- 00 Brief Rd
- 8011 Caliterra Dr
- 1208 Union Rd
- 8004 Talcott Dr
- 8127 Caliterra Dr
- 8137 Caliterra Dr
- 8012 Deerbridge St Unit 75
