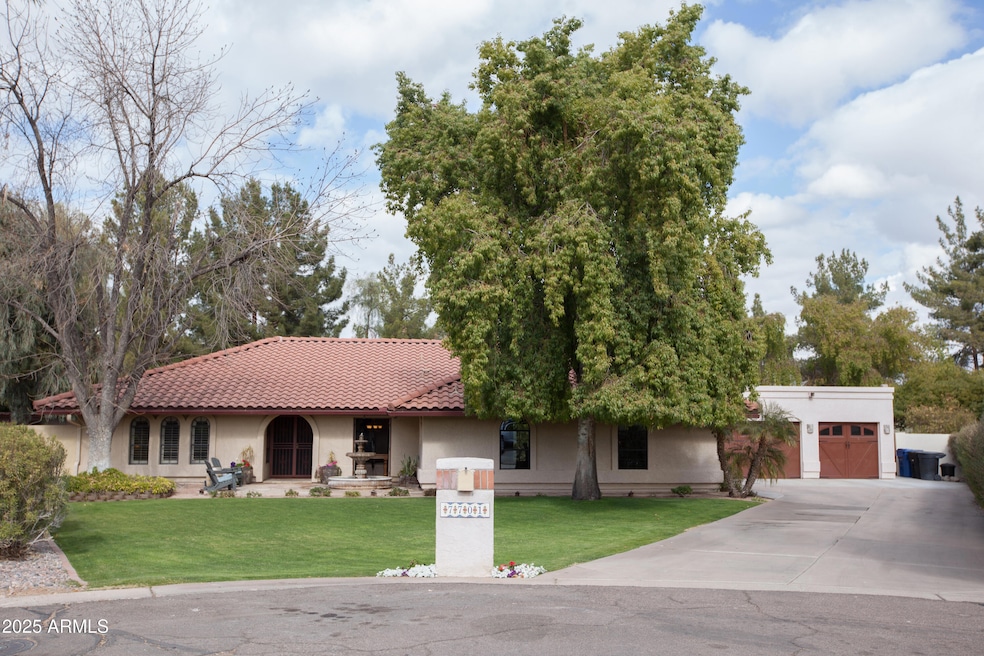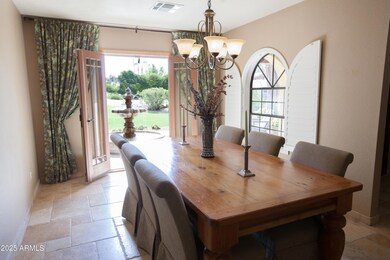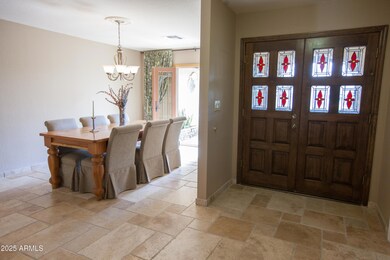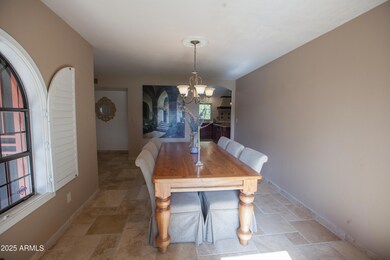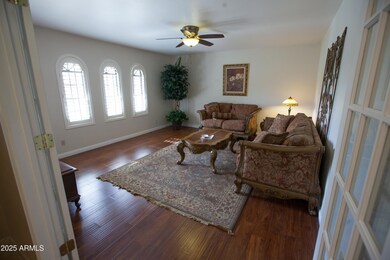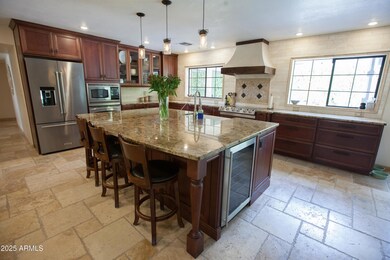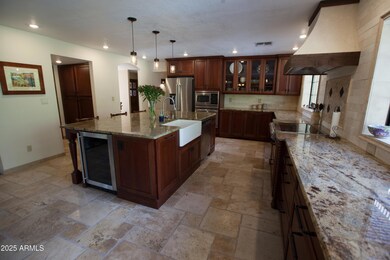
7701 S Butte Ave Tempe, AZ 85284
South Tempe NeighborhoodHighlights
- Private Pool
- 0.42 Acre Lot
- Granite Countertops
- C I Waggoner School Rated A-
- 1 Fireplace
- No HOA
About This Home
As of March 2025Imagine the Home of your Dreams nestled on a QUIET CUL-DE-SAC in the Heart of Coveted South Tempe with NO HOA, Relax in this property's secluded and very PRIVATE, Resort-Style, Lush Backyard complete with Redone-Refreshing-POOL w/TRAVERTINE DECK, FIREPIT (conveys), Expansive Lawns, an ELECTRONIC-LOUVERED PATIO COVER to let in the Sun-Light and a high-pressure MISTING SYSTEM. This one will check off all your boxes: TOTALLY REMODELED, Sprawling GREAT ROOM complete with POOL TABLE, Expansive Gourmet Kitchen with New CUSTOM CABINETRY and the gigantic Center Island complete with Wine Refrigerator. Marvel at the Custom Hood w/Marble Backsplash to the Ceiling and ALL APPLIANCES CONVEY. Add to your List the DETACHED WORKSHOP, 3 CAR GARAGE w/PARKING FOR 6+ Cars in the Driveway, Flood Irrigation 2 Exterior Fountains, Roof has been RE-done and A/Cs are newer. This home has been cared for with love and remodeled with great taste Come pick an ORANGE outback off one of the fruit trees and enjoy the sweetness of this PRIME PROPERTY!
Home Details
Home Type
- Single Family
Est. Annual Taxes
- $5,409
Year Built
- Built in 1981
Lot Details
- 0.42 Acre Lot
- Cul-De-Sac
- Block Wall Fence
- Misting System
- Sprinklers on Timer
- Grass Covered Lot
Parking
- 6 Open Parking Spaces
- 3 Car Garage
- Electric Vehicle Home Charger
Home Design
- Wood Frame Construction
- Tile Roof
- Built-Up Roof
- Stucco
Interior Spaces
- 3,184 Sq Ft Home
- 1-Story Property
- Ceiling Fan
- 1 Fireplace
- Double Pane Windows
Kitchen
- Eat-In Kitchen
- Breakfast Bar
- Built-In Microwave
- Kitchen Island
- Granite Countertops
Flooring
- Carpet
- Laminate
- Stone
Bedrooms and Bathrooms
- 4 Bedrooms
- Remodeled Bathroom
- Primary Bathroom is a Full Bathroom
- 2.5 Bathrooms
- Dual Vanity Sinks in Primary Bathroom
- Bathtub With Separate Shower Stall
Outdoor Features
- Private Pool
- Outdoor Storage
Schools
- C I Waggoner Elementary School
- Kyrene Middle School
- Corona Del Sol High School
Farming
- Flood Irrigation
Utilities
- Cooling Available
- Zoned Heating
- Cable TV Available
Community Details
- No Home Owners Association
- Association fees include no fees
- Built by CUSTOM
- Pheasant Ridge Subdivision
Listing and Financial Details
- Tax Lot 15
- Assessor Parcel Number 301-51-260
Map
Home Values in the Area
Average Home Value in this Area
Property History
| Date | Event | Price | Change | Sq Ft Price |
|---|---|---|---|---|
| 03/25/2025 03/25/25 | Sold | $1,020,000 | -0.9% | $320 / Sq Ft |
| 01/30/2025 01/30/25 | For Sale | $1,029,000 | +170.4% | $323 / Sq Ft |
| 04/12/2013 04/12/13 | Sold | $380,500 | +2.9% | $157 / Sq Ft |
| 02/18/2013 02/18/13 | Pending | -- | -- | -- |
| 02/14/2013 02/14/13 | For Sale | $369,900 | -- | $152 / Sq Ft |
Tax History
| Year | Tax Paid | Tax Assessment Tax Assessment Total Assessment is a certain percentage of the fair market value that is determined by local assessors to be the total taxable value of land and additions on the property. | Land | Improvement |
|---|---|---|---|---|
| 2025 | $5,409 | $56,855 | -- | -- |
| 2024 | $5,263 | $54,148 | -- | -- |
| 2023 | $5,263 | $77,780 | $15,550 | $62,230 |
| 2022 | $4,991 | $58,150 | $11,630 | $46,520 |
| 2021 | $5,116 | $55,510 | $11,100 | $44,410 |
| 2020 | $4,989 | $54,580 | $10,910 | $43,670 |
| 2019 | $4,824 | $50,850 | $10,170 | $40,680 |
| 2018 | $4,658 | $48,980 | $9,790 | $39,190 |
| 2017 | $4,457 | $46,620 | $9,320 | $37,300 |
| 2016 | $4,502 | $49,510 | $9,900 | $39,610 |
| 2015 | $4,105 | $45,330 | $9,060 | $36,270 |
Mortgage History
| Date | Status | Loan Amount | Loan Type |
|---|---|---|---|
| Open | $270,000 | New Conventional | |
| Previous Owner | $264,000 | New Conventional | |
| Previous Owner | $304,000 | New Conventional | |
| Previous Owner | $150,000 | Unknown | |
| Previous Owner | $340,000 | New Conventional | |
| Previous Owner | $350,000 | Stand Alone Refi Refinance Of Original Loan | |
| Previous Owner | $356,000 | Credit Line Revolving | |
| Previous Owner | $136,285 | Unknown | |
| Previous Owner | $161,000 | New Conventional |
Deed History
| Date | Type | Sale Price | Title Company |
|---|---|---|---|
| Warranty Deed | $1,020,000 | Old Republic Title Agency | |
| Warranty Deed | $380,500 | First American Title Ins Co | |
| Interfamily Deed Transfer | -- | None Available | |
| Interfamily Deed Transfer | -- | Fidelity National Title | |
| Quit Claim Deed | -- | Stewart Title & Trust Of Pho | |
| Warranty Deed | $261,000 | Fidelity National Title |
Similar Homes in Tempe, AZ
Source: Arizona Regional Multiple Listing Service (ARMLS)
MLS Number: 6813020
APN: 301-51-260
- 1440 E Secretariat Dr
- 1702 E Mcnair Dr
- 1401 E Brentrup Dr
- 1354 E Brentrup Dr
- 7412 S Elm St
- 7724 S Apricot Dr
- 1873 E Mcnair Dr
- 1841 E Secretariat Dr
- 1508 E Todd Dr
- 1348 E Chilton Dr
- 1836 E Citation Ln Unit 19
- 7229 S Butte Ave
- 8242 S Kachina Dr
- 1915 E Citation Ln
- 1920 E Belmont Dr
- 1155 E Louis Way
- 1971 E Sunburst Ln
- 7241 S Los Feliz Dr
- 7053 S Heather Dr
- 7833 S Terrace Rd
