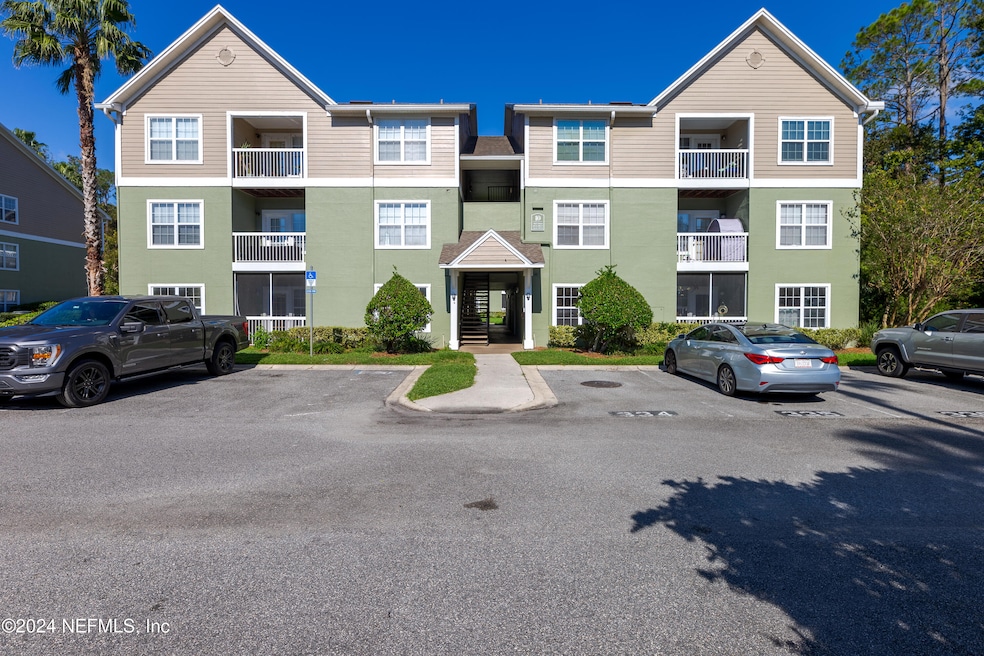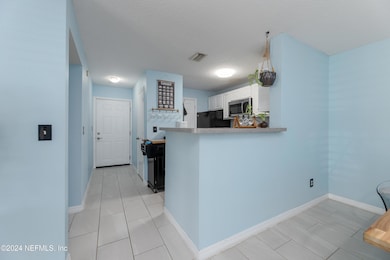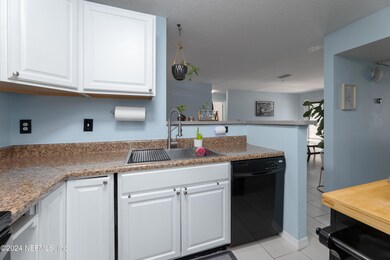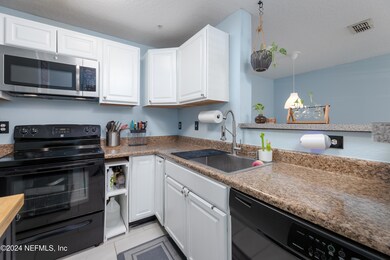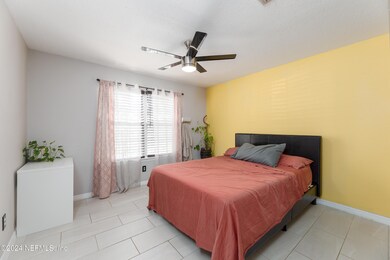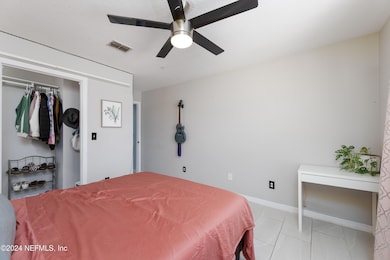
7701 Timberlin Park Blvd Unit 1013 Jacksonville, FL 32256
Baymeadows NeighborhoodEstimated payment $1,625/month
Highlights
- Fitness Center
- Gated Community
- Clubhouse
- Atlantic Coast High School Rated A-
- Open Floorplan
- Screened Porch
About This Home
Welcome to this charming ground-floor condominium at 7701 Timberlin Park Blvd #1013, a perfect blend of comfort, convenience, and style. Boasting 3 spacious bedrooms and 2 updated bathrooms, this 1,248 sq. ft. home is designed for modern living with tile flooring throughout for easy maintenance and a clean, sleek look. The recently updated bathrooms and kitchen updates add to the appeal, creating a move-in ready space for you to enjoy.
This condo offers the best of both relaxation and recreation. Just steps away from a playground and gazebo, it's an ideal setting for outdoor gatherings. The pet-friendly community is full of amenities including a sparkling pool, fully equipped gym, and even a convenient car wash station.
Safety and privacy are prioritized with a gated entrance, and you'll appreciate the assigned parking spaces with ample guest parking for visitors. Enjoy staying active with the scenic jog/walk trail that winds through the community.
Make an appoinment today!!
Property Details
Home Type
- Condominium
Est. Annual Taxes
- $2,652
Year Built
- Built in 1997
HOA Fees
- $416 Monthly HOA Fees
Home Design
- Stucco
Interior Spaces
- 1,248 Sq Ft Home
- 1-Story Property
- Open Floorplan
- Ceiling Fan
- Entrance Foyer
- Screened Porch
- Tile Flooring
- Security Gate
Kitchen
- Breakfast Bar
- Electric Range
- Microwave
Bedrooms and Bathrooms
- 3 Bedrooms
- Split Bedroom Floorplan
- Walk-In Closet
- 2 Full Bathrooms
- Bathtub and Shower Combination in Primary Bathroom
Laundry
- Dryer
- Front Loading Washer
Parking
- Additional Parking
- Assigned Parking
Utilities
- Central Heating and Cooling System
Listing and Financial Details
- Assessor Parcel Number 1492060384
Community Details
Overview
- Villas Of Timberlin Subdivision
- On-Site Maintenance
- Car Wash Area
Recreation
- Community Playground
- Fitness Center
- Jogging Path
Additional Features
- Clubhouse
- Gated Community
Map
Home Values in the Area
Average Home Value in this Area
Tax History
| Year | Tax Paid | Tax Assessment Tax Assessment Total Assessment is a certain percentage of the fair market value that is determined by local assessors to be the total taxable value of land and additions on the property. | Land | Improvement |
|---|---|---|---|---|
| 2024 | $2,652 | $163,000 | -- | $163,000 |
| 2023 | $2,652 | $163,000 | $0 | $163,000 |
| 2022 | $2,246 | $143,000 | $0 | $143,000 |
| 2021 | $2,007 | $113,500 | $0 | $113,500 |
| 2020 | $1,905 | $107,000 | $0 | $107,000 |
| 2019 | $1,775 | $102,000 | $0 | $102,000 |
| 2018 | $1,598 | $87,500 | $0 | $87,500 |
| 2017 | $1,502 | $83,000 | $0 | $83,000 |
| 2016 | $1,376 | $73,000 | $0 | $0 |
| 2015 | $1,419 | $74,000 | $0 | $0 |
| 2014 | $1,030 | $61,000 | $0 | $0 |
Property History
| Date | Event | Price | Change | Sq Ft Price |
|---|---|---|---|---|
| 03/11/2025 03/11/25 | Price Changed | $177,000 | -11.1% | $142 / Sq Ft |
| 02/16/2025 02/16/25 | Price Changed | $199,000 | -7.0% | $159 / Sq Ft |
| 01/13/2025 01/13/25 | Price Changed | $214,000 | -1.8% | $171 / Sq Ft |
| 11/23/2024 11/23/24 | For Sale | $218,000 | +89.6% | $175 / Sq Ft |
| 12/17/2023 12/17/23 | Off Market | $115,000 | -- | -- |
| 04/18/2019 04/18/19 | Sold | $115,000 | -8.0% | $92 / Sq Ft |
| 03/15/2019 03/15/19 | Pending | -- | -- | -- |
| 02/21/2019 02/21/19 | For Sale | $125,000 | -- | $100 / Sq Ft |
Deed History
| Date | Type | Sale Price | Title Company |
|---|---|---|---|
| Warranty Deed | $118,000 | Golden Dog Title & Trust | |
| Trustee Deed | $53,800 | None Available | |
| Trustee Deed | $53,800 | None Available |
Mortgage History
| Date | Status | Loan Amount | Loan Type |
|---|---|---|---|
| Open | $106,200 | New Conventional |
Similar Homes in Jacksonville, FL
Source: realMLS (Northeast Florida Multiple Listing Service)
MLS Number: 2058073
APN: 149206-0384
- 7701 Timberlin Park Blvd Unit 734
- 7701 Timberlin Park Blvd Unit 531
- 7701 Timberlin Park Blvd Unit 1337
- 7701 Timberlin Park Blvd Unit 1635
- 7701 Timberlin Park Blvd Unit 923
- 7701 Timberlin Park Blvd Unit 1638
- 7701 Timberlin Park Blvd Unit 1013
- 7701 Timberlin Park Blvd Unit 113
- 7701 Timberlin Park Blvd Unit 1636
- 8932 Timberjack Ln
- 7837 Timberlin Park Blvd Unit 1
- 7827 Kingsmill Ct
- 9160 Spindletree Way
- 9166 Spindletree Way
- 10200 Belle Rive Blvd Unit 4701
- 10200 Belle Rive Blvd Unit 4606
- 10200 Belle Rive Blvd Unit 4302
- 10200 Belle Rive Blvd Unit 134
- 10200 Belle Rive Blvd Unit 4405
- 10200 Belle Rive Blvd Unit 3903
