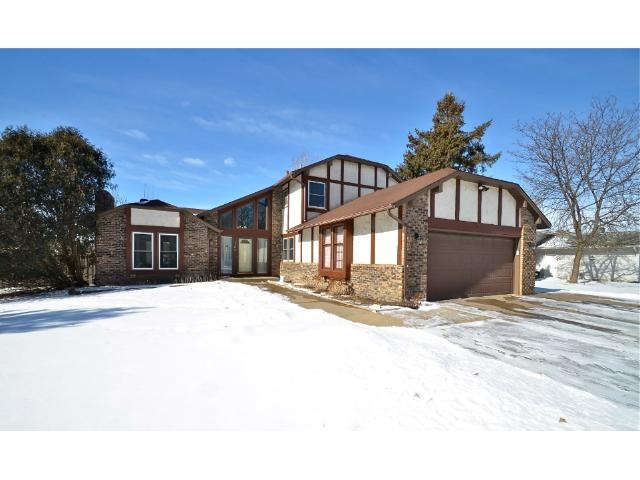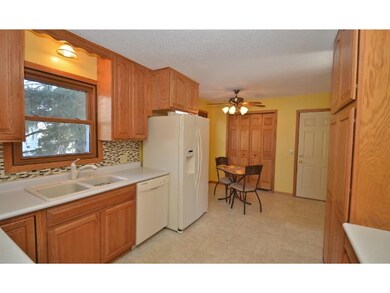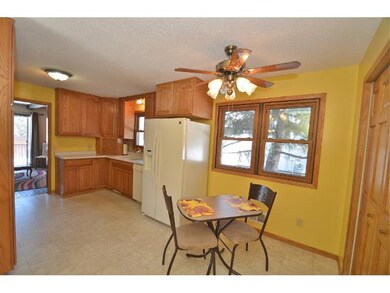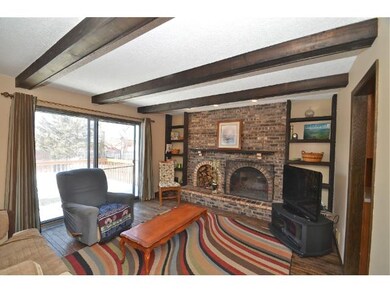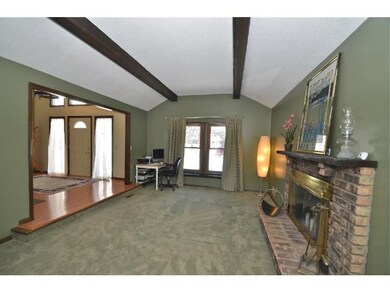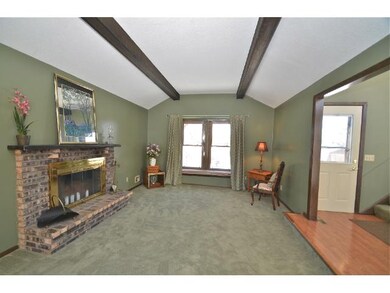
7701 Vincent Ave N Brooklyn Park, MN 55444
Norwood NeighborhoodEstimated Value: $380,711 - $408,000
4
Beds
3.5
Baths
1,754
Sq Ft
$227/Sq Ft
Est. Value
Highlights
- Deck
- Vaulted Ceiling
- Corner Lot
- Family Room with Fireplace
- Wood Flooring
- 5-minute walk to Shingle Creek Trail Park
About This Home
As of April 20154 Br, 4 bath & 3 FP's! Fantastic floor plan with room for everyone! Home has been well-maintained by the same owners for more than 27 years! Walking distance to convenience store, restaurants, misc. retail & walking trails. 1 yr HSA home Warranty included
Home Details
Home Type
- Single Family
Est. Annual Taxes
- $3,273
Year Built
- Built in 1977
Lot Details
- 0.28 Acre Lot
- Partially Fenced Property
- Privacy Fence
- Corner Lot
- Irregular Lot
- Few Trees
Parking
- 2 Car Attached Garage
- Garage Door Opener
Home Design
- Asphalt Shingled Roof
- Metal Siding
- Stone Siding
- Stucco Exterior
Interior Spaces
- 2-Story Property
- Vaulted Ceiling
- Ceiling Fan
- Wood Burning Fireplace
- Brick Fireplace
- Family Room with Fireplace
- 3 Fireplaces
- Living Room with Fireplace
- Home Gym
- Basement Fills Entire Space Under The House
Kitchen
- Range
- Dishwasher
Flooring
- Wood
- Tile
Bedrooms and Bathrooms
- 4 Bedrooms
Laundry
- Dryer
- Washer
Outdoor Features
- Deck
- Storage Shed
Utilities
- Forced Air Heating and Cooling System
- Vented Exhaust Fan
- Water Softener is Owned
Community Details
- Brooklyn Meadows Subdivision
Listing and Financial Details
- Assessor Parcel Number 2311921330011
Ownership History
Date
Name
Owned For
Owner Type
Purchase Details
Listed on
Feb 24, 2015
Closed on
Apr 20, 2015
Sold by
Lindstrom David J and Lindstrom Linda J
Bought by
Sutter Jana and Sutter Reed A
List Price
$210,000
Sold Price
$215,000
Premium/Discount to List
$5,000
2.38%
Total Days on Market
24
Current Estimated Value
Home Financials for this Owner
Home Financials are based on the most recent Mortgage that was taken out on this home.
Estimated Appreciation
$182,678
Avg. Annual Appreciation
6.32%
Original Mortgage
$204,250
Interest Rate
3.77%
Mortgage Type
New Conventional
Create a Home Valuation Report for This Property
The Home Valuation Report is an in-depth analysis detailing your home's value as well as a comparison with similar homes in the area
Home Values in the Area
Average Home Value in this Area
Purchase History
| Date | Buyer | Sale Price | Title Company |
|---|---|---|---|
| Sutter Jana | $215,000 | Edina Realty Title Inc |
Source: Public Records
Mortgage History
| Date | Status | Borrower | Loan Amount |
|---|---|---|---|
| Open | Sutter Reed A | $216,700 | |
| Closed | Sutter Jana | $34,000 | |
| Closed | Sutter Jana | $204,250 | |
| Previous Owner | Lindstrom David J | $35,100 |
Source: Public Records
Property History
| Date | Event | Price | Change | Sq Ft Price |
|---|---|---|---|---|
| 04/20/2015 04/20/15 | Sold | $215,000 | 0.0% | $123 / Sq Ft |
| 03/20/2015 03/20/15 | Pending | -- | -- | -- |
| 03/19/2015 03/19/15 | Off Market | $215,000 | -- | -- |
| 03/16/2015 03/16/15 | For Sale | $210,000 | 0.0% | $120 / Sq Ft |
| 03/03/2015 03/03/15 | Pending | -- | -- | -- |
| 02/24/2015 02/24/15 | For Sale | $210,000 | -- | $120 / Sq Ft |
Source: NorthstarMLS
Tax History Compared to Growth
Tax History
| Year | Tax Paid | Tax Assessment Tax Assessment Total Assessment is a certain percentage of the fair market value that is determined by local assessors to be the total taxable value of land and additions on the property. | Land | Improvement |
|---|---|---|---|---|
| 2023 | $4,972 | $362,500 | $120,000 | $242,500 |
| 2022 | $4,551 | $364,500 | $120,000 | $244,500 |
| 2021 | $4,275 | $329,500 | $58,000 | $271,500 |
| 2020 | $4,137 | $311,600 | $58,000 | $253,600 |
| 2019 | $4,208 | $288,300 | $58,000 | $230,300 |
| 2018 | $4,019 | $278,600 | $49,600 | $229,000 |
| 2017 | $3,474 | $223,800 | $49,600 | $174,200 |
| 2016 | $3,396 | $216,400 | $49,600 | $166,800 |
| 2015 | -- | $212,900 | $39,700 | $173,200 |
| 2014 | -- | $192,200 | $39,700 | $152,500 |
Source: Public Records
Map
Similar Homes in Brooklyn Park, MN
Source: NorthstarMLS
MLS Number: NST4565076
APN: 23-119-21-33-0011
Nearby Homes
- 2912 80th Cir N
- 2644 Brookdale Ln
- 3108 74th Ave N
- 2649 Brookdale Ln
- 2635 Brookdale Ln Unit 2635
- 7940 Penn Ave N
- 2615 Brookdale Ln
- 7840 Sugarloaf Trail
- 3018 81st Cir N
- 3208 73rd Ln N
- 3516 75th Ave N
- 2108 Gunflint Trail
- 8156 Zenith Ct N
- 8016 France Ave N
- 8341 Abbott Ave N
- 7557 N Meadowwood Ct
- 7633 James Ave N
- 4025 81st Ave N
- 8431 Thomas Ct N
- 8439 Thomas Ct N
