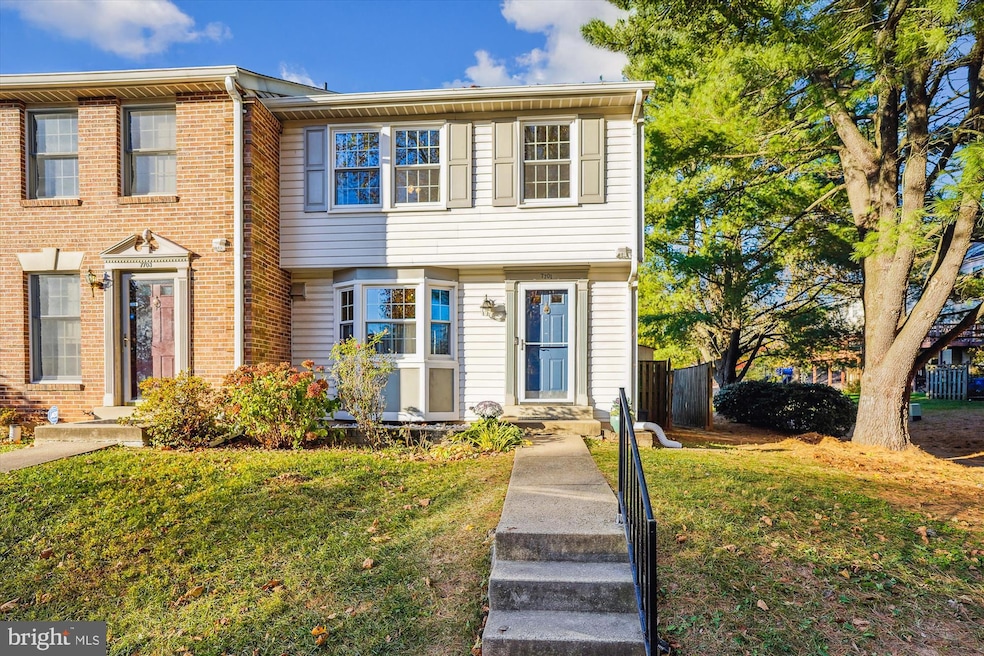
7701 White Cliff Terrace Derwood, MD 20855
Highlights
- Open Floorplan
- Contemporary Architecture
- Community Pool
- Candlewood Elementary School Rated A
- 1 Fireplace
- Eat-In Kitchen
About This Home
As of December 2024Welcome to 7701 White Cliff Terrace, a stunning end unit townhouse in Derwood, MD. This spacious 1640 square foot residence offers three bedrooms , three and a half bathrooms, providing ample space for comfortable living.
Step inside to discover an inviting open concept interior. On the main level you will find a powder room, dining room and living room with sliding doors to the deck. Cozy up by the fireplace in the beautifully appointed living area.The kitchen is a chef's delight, complete with stainless steel appliance, a vented hood. plenty of cabinet space, and a breakfast nook, perfect for casual dining and entertaining.
The primary suite is a true retreat, boasting an ensuite renovated bathroom featuring a walk in shower, travertine stye tile, linen closet and large vanity. A walk-in closet that provides generous storage space with natural sunlight from the window! Down the hall is an updated full bathroom and 2 nicely sized bedrooms. All bedrooms and the stairs have been newly carpeted.
Enjoy the outdoors in your private back yard, complete with a refinished deck and fence, offering a serene escape for relaxation or gatherings. Additional storage is available in the convenient new storage shed, ensuring a clutter-free outdoor space. The community features a community pool, perfect for enjoying warm summer days, recreation center, basketball court and playgrounds.
This home includes modern conveniences such as central air conditioning and heating, as well as a full basement for added flexibility, fully finished with a full bathroom and family room.
New roof, with 50 year architectural shingle, in 2022, new 50 gallon water heater in 2024, windows replaced in 2012.
Don't miss the opportunity to make 7701 White Cliff Terrace your new home. This property combines comfort, style, and convenience in a desirable location. Schedule your visit today! Offer Deadline November, 20 at 5:00 pm.
Last Buyer's Agent
Rachel Miller
Redfin Corporation License #SP40002049

Townhouse Details
Home Type
- Townhome
Est. Annual Taxes
- $4,689
Year Built
- Built in 1985
Lot Details
- 2,100 Sq Ft Lot
HOA Fees
- $128 Monthly HOA Fees
Home Design
- Contemporary Architecture
- Architectural Shingle Roof
- Vinyl Siding
Interior Spaces
- Property has 3 Levels
- Open Floorplan
- Ceiling Fan
- 1 Fireplace
- Sliding Doors
- Combination Dining and Living Room
- Carpet
- Eat-In Kitchen
- Partially Finished Basement
Bedrooms and Bathrooms
- 3 Bedrooms
- En-Suite Bathroom
- Bathtub with Shower
- Walk-in Shower
Parking
- 2 Open Parking Spaces
- 2 Parking Spaces
- Parking Lot
- 2 Assigned Parking Spaces
Schools
- Candlewood Elementary School
Utilities
- Central Air
- Heat Pump System
- Electric Water Heater
Listing and Financial Details
- Tax Lot 92
- Assessor Parcel Number 160902366447
Community Details
Overview
- Association fees include lawn maintenance, pool(s), recreation facility, snow removal, trash
- Park Overlook Subdivision
Recreation
- Community Pool
Pet Policy
- Pets Allowed
Map
Home Values in the Area
Average Home Value in this Area
Property History
| Date | Event | Price | Change | Sq Ft Price |
|---|---|---|---|---|
| 12/12/2024 12/12/24 | Sold | $520,000 | +4.1% | $317 / Sq Ft |
| 11/20/2024 11/20/24 | Pending | -- | -- | -- |
| 11/15/2024 11/15/24 | For Sale | $499,500 | -- | $305 / Sq Ft |
Tax History
| Year | Tax Paid | Tax Assessment Tax Assessment Total Assessment is a certain percentage of the fair market value that is determined by local assessors to be the total taxable value of land and additions on the property. | Land | Improvement |
|---|---|---|---|---|
| 2024 | $4,689 | $376,367 | $0 | $0 |
| 2023 | $1,219 | $353,800 | $180,000 | $173,800 |
| 2022 | $3,475 | $347,967 | $0 | $0 |
| 2021 | $3,276 | $342,133 | $0 | $0 |
| 2020 | $3,276 | $336,300 | $180,000 | $156,300 |
| 2019 | $3,216 | $331,967 | $0 | $0 |
| 2018 | $3,167 | $327,633 | $0 | $0 |
| 2017 | $3,184 | $323,300 | $0 | $0 |
| 2016 | $3,284 | $309,467 | $0 | $0 |
| 2015 | $3,284 | $295,633 | $0 | $0 |
| 2014 | $3,284 | $281,800 | $0 | $0 |
Mortgage History
| Date | Status | Loan Amount | Loan Type |
|---|---|---|---|
| Open | $465,500 | New Conventional | |
| Previous Owner | $100,000 | Credit Line Revolving | |
| Previous Owner | $333,500 | New Conventional | |
| Previous Owner | $330,400 | New Conventional | |
| Previous Owner | $20,000 | Credit Line Revolving | |
| Previous Owner | $302,840 | FHA | |
| Previous Owner | $319,113 | FHA |
Deed History
| Date | Type | Sale Price | Title Company |
|---|---|---|---|
| Deed | $520,000 | Title Forward | |
| Deed | $325,000 | -- | |
| Deed | $136,000 | -- |
Similar Homes in Derwood, MD
Source: Bright MLS
MLS Number: MDMC2153880
APN: 09-02366447
- 7605 Nutwood Ct
- 7704 Eagles Head Ct
- 7706 Eagles Head Ct
- 16041 Bowery St
- 8044 Red Hook St
- 7500 Redland Park Place
- 16206 Decker Place
- 16650 Crabbs Branch Way
- 16309 Columbus Ave
- 16811 Bethayres Rd
- 8161 Tompkins St
- 16119 Connors Way
- 8178 Red Hook St
- 16367 Columbus Ave
- 16110 Connors Way Unit 95
- 16142 Connors Way
- 16162 Connors Way Unit 73
- 17028 Briardale Rd
- 16164 Connors Way Unit 74
- 16180 Connors Way Unit 65






