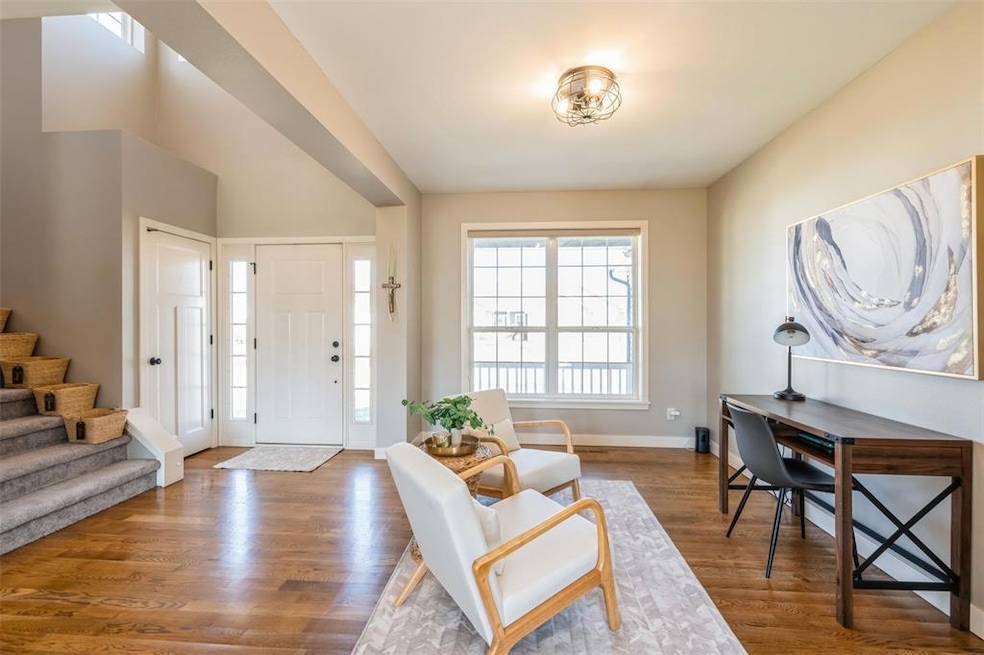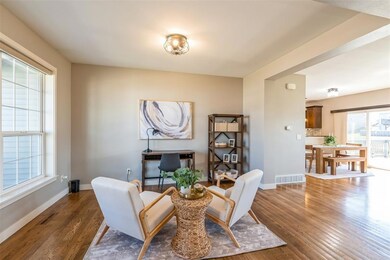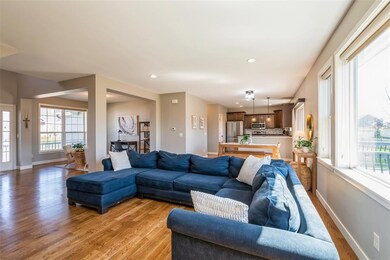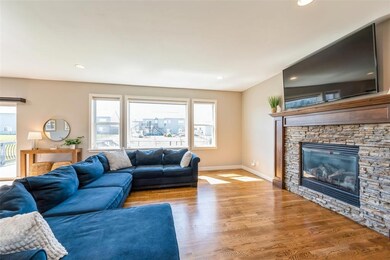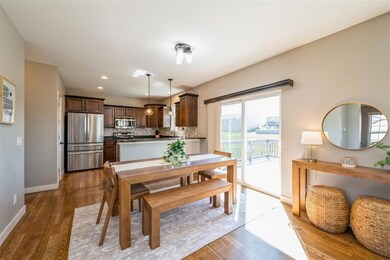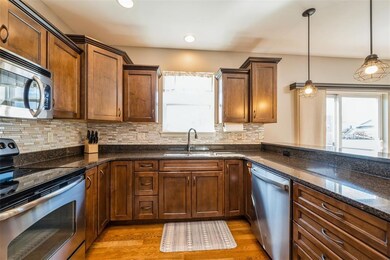
7703 Sandhurst Dr NW Cedar Rapids, IA 52405
Cherry Hill Park NeighborhoodHighlights
- Deck
- Formal Dining Room
- Eat-In Kitchen
- Living Room with Fireplace
- 3 Car Attached Garage
- Forced Air Cooling System
About This Home
As of July 2024Welcome to your dream home! This former model home offers exquisite modern updates and high-end finishes, perfect for contemporary living. Located in a quiet, family-friendly neighborhood, this home is Energy Star certified, ensuring energy efficiency and comfort. Stainless steel appliances, sleek quartz countertops, and a pantry ensure preparing meals is a pleasure. A radon mitigation system is already installed, ensuring a safe and healthy living environment. Don't miss the opportunity to own this exceptional home that combines luxury, comfort, and sustainability.
Home Details
Home Type
- Single Family
Est. Annual Taxes
- $6,190
Year Built
- 2011
Lot Details
- 0.26 Acre Lot
- Lot Dimensions are 74 x 152
- Fenced
Home Design
- Frame Construction
- Vinyl Construction Material
Interior Spaces
- 2-Story Property
- Gas Fireplace
- Living Room with Fireplace
- Formal Dining Room
- Basement Fills Entire Space Under The House
Kitchen
- Eat-In Kitchen
- Range
- Microwave
- Dishwasher
- Disposal
Bedrooms and Bathrooms
- 4 Bedrooms
- Primary bedroom located on second floor
Laundry
- Laundry on main level
- Dryer
- Washer
Parking
- 3 Car Attached Garage
- Garage Door Opener
Outdoor Features
- Deck
- Patio
Utilities
- Forced Air Cooling System
- Heating System Uses Gas
- Gas Water Heater
Map
Home Values in the Area
Average Home Value in this Area
Property History
| Date | Event | Price | Change | Sq Ft Price |
|---|---|---|---|---|
| 07/16/2024 07/16/24 | Sold | $392,000 | 0.0% | $137 / Sq Ft |
| 05/25/2024 05/25/24 | Pending | -- | -- | -- |
| 05/21/2024 05/21/24 | For Sale | $392,000 | +48.2% | $137 / Sq Ft |
| 09/23/2013 09/23/13 | Sold | $264,500 | -1.5% | $119 / Sq Ft |
| 07/12/2013 07/12/13 | Pending | -- | -- | -- |
| 09/20/2011 09/20/11 | For Sale | $268,435 | -- | $121 / Sq Ft |
Tax History
| Year | Tax Paid | Tax Assessment Tax Assessment Total Assessment is a certain percentage of the fair market value that is determined by local assessors to be the total taxable value of land and additions on the property. | Land | Improvement |
|---|---|---|---|---|
| 2023 | $6,492 | $346,100 | $62,300 | $283,800 |
| 2022 | $6,032 | $316,700 | $54,700 | $262,000 |
| 2021 | $6,080 | $300,100 | $49,100 | $251,000 |
| 2020 | $6,080 | $284,200 | $49,100 | $235,100 |
| 2019 | $5,742 | $274,900 | $41,500 | $233,400 |
| 2018 | $5,580 | $274,900 | $41,500 | $233,400 |
| 2017 | $5,615 | $275,900 | $41,500 | $234,400 |
| 2016 | $5,615 | $264,200 | $41,500 | $222,700 |
| 2015 | $5,099 | $239,599 | $41,514 | $198,085 |
| 2014 | $4,914 | $239,272 | $41,514 | $197,758 |
| 2013 | $4,982 | $239,272 | $41,514 | $197,758 |
Mortgage History
| Date | Status | Loan Amount | Loan Type |
|---|---|---|---|
| Open | $337,365 | VA | |
| Previous Owner | $234,000 | New Conventional | |
| Previous Owner | $238,050 | Purchase Money Mortgage |
Deed History
| Date | Type | Sale Price | Title Company |
|---|---|---|---|
| Warranty Deed | $392,000 | None Listed On Document | |
| Warranty Deed | $264,500 | None Available |
Similar Homes in Cedar Rapids, IA
Source: Cedar Rapids Area Association of REALTORS®
MLS Number: 2403513
APN: 13272-54004-00000
- 7600 Crossroads Dr SW
- 7511 Sandhurst Dr NW
- 7603 Crossroads Dr SW
- 7806 Hillsboro Dr SW
- 321 Grey Slate Dr SW
- 7500 16th Ave SW
- 6808 Boulder Dr NW
- 6921 Underwood Ave SW
- 6902 Underwood Ave SW
- 626 Grey Slate Dr SW
- 621 Grey Slate Dr SW
- 6922 Rock Wood Dr SW
- 6916 Rock Wood Dr SW
- 6901 Rock Wood Dr SW
- 6931 Rock Wood Dr SW
- 6516 Underwood Ave SW
- 6937 Rock Wood Dr SW
- 1590 Stoney Pt Rd & 6600 16th Ave SW
- 0 Farm 2449 Tract 3373 Unit 2305839
- 6050 Eastview Ave SW
