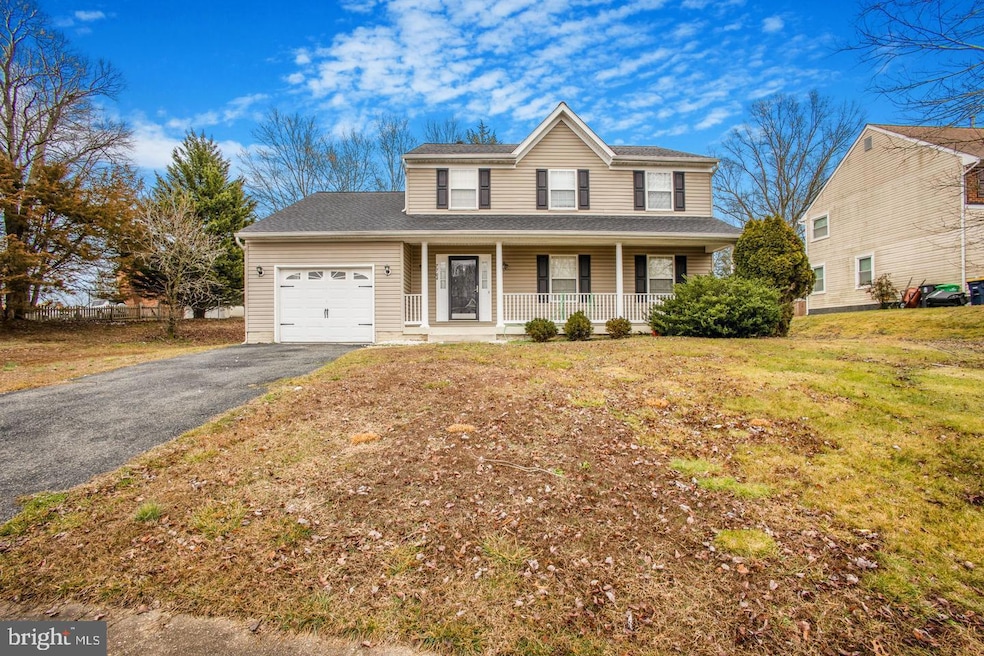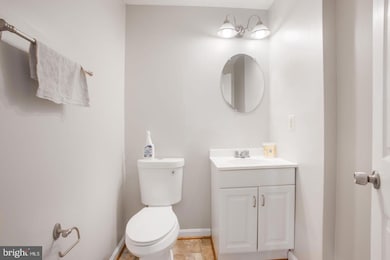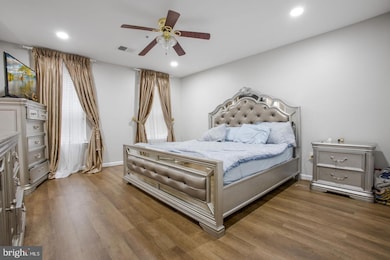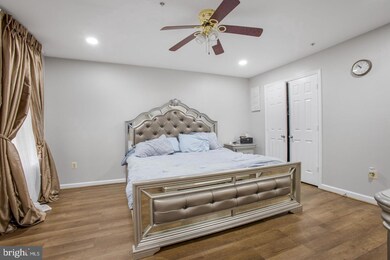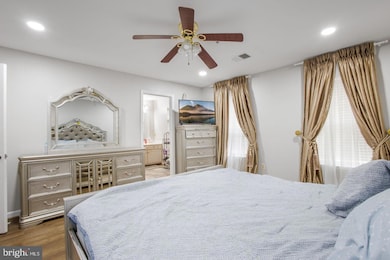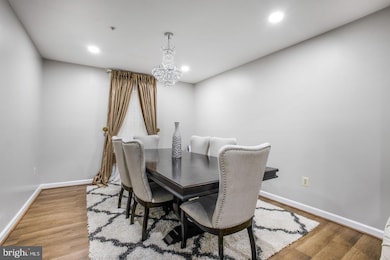
7704 Parnu Ct Upper Marlboro, MD 20772
Melwood Neighborhood
4
Beds
4
Baths
2,038
Sq Ft
10,538
Sq Ft Lot
Highlights
- Colonial Architecture
- 1 Car Attached Garage
- Heat Pump System
- No HOA
- Central Air
About This Home
As of March 2025PHOTOS ARE ABOUT 5MONTHS OLD!!! Owner Occupied.
$10,000.00 PRICE REDUCTION-GRAB THIS AS HOLIDAY BONUS!!!!!
Beautiful, well-maintained colonial Detached home in a beautiful Cul de sac* 3 finished levels * fireplace * finished basement w/large rec room area & bathroom * large level backyard * wonderful kitchen with Island *
Home feature 4bedroom, 2Full bath and 2half bath.
See this one today!
Home Details
Home Type
- Single Family
Est. Annual Taxes
- $4,896
Year Built
- Built in 1997
Lot Details
- 10,538 Sq Ft Lot
- Property is zoned RR
Parking
- 1 Car Attached Garage
- Front Facing Garage
- Side Facing Garage
- Garage Door Opener
- Driveway
- On-Street Parking
- Off-Street Parking
Home Design
- Colonial Architecture
- Slab Foundation
Interior Spaces
- Property has 3 Levels
- Unfinished Basement
Bedrooms and Bathrooms
- 4 Bedrooms
Utilities
- Central Air
- Heat Pump System
- Natural Gas Water Heater
Community Details
- No Home Owners Association
- Rosary Woods Subdivision
Listing and Financial Details
- Tax Lot 8
- Assessor Parcel Number 17152755114
Map
Create a Home Valuation Report for This Property
The Home Valuation Report is an in-depth analysis detailing your home's value as well as a comparison with similar homes in the area
Home Values in the Area
Average Home Value in this Area
Property History
| Date | Event | Price | Change | Sq Ft Price |
|---|---|---|---|---|
| 03/10/2025 03/10/25 | Sold | $550,000 | 0.0% | $270 / Sq Ft |
| 02/10/2025 02/10/25 | Price Changed | $550,000 | +1.9% | $270 / Sq Ft |
| 02/10/2025 02/10/25 | Pending | -- | -- | -- |
| 10/20/2024 10/20/24 | Price Changed | $540,000 | -1.8% | $265 / Sq Ft |
| 09/05/2024 09/05/24 | For Sale | $550,000 | +8.9% | $270 / Sq Ft |
| 05/09/2024 05/09/24 | Sold | $505,000 | +3.1% | $248 / Sq Ft |
| 04/08/2024 04/08/24 | Pending | -- | -- | -- |
| 04/01/2024 04/01/24 | Price Changed | $489,990 | -2.0% | $240 / Sq Ft |
| 03/22/2024 03/22/24 | Price Changed | $499,990 | -3.8% | $245 / Sq Ft |
| 02/16/2024 02/16/24 | For Sale | $519,990 | +48.6% | $255 / Sq Ft |
| 05/19/2017 05/19/17 | Sold | $350,000 | +3.0% | $172 / Sq Ft |
| 03/24/2017 03/24/17 | Pending | -- | -- | -- |
| 03/13/2017 03/13/17 | For Sale | $339,900 | -- | $167 / Sq Ft |
Source: Bright MLS
Tax History
| Year | Tax Paid | Tax Assessment Tax Assessment Total Assessment is a certain percentage of the fair market value that is determined by local assessors to be the total taxable value of land and additions on the property. | Land | Improvement |
|---|---|---|---|---|
| 2024 | $5,295 | $329,500 | $116,300 | $213,200 |
| 2023 | $3,664 | $329,500 | $116,300 | $213,200 |
| 2022 | $4,333 | $389,700 | $101,300 | $288,400 |
| 2021 | $6,063 | $365,367 | $0 | $0 |
| 2020 | $5,466 | $341,033 | $0 | $0 |
| 2019 | $4,535 | $316,700 | $100,600 | $216,100 |
| 2018 | $5,389 | $306,400 | $0 | $0 |
| 2017 | $5,446 | $296,100 | $0 | $0 |
| 2016 | -- | $285,800 | $0 | $0 |
| 2015 | $4,454 | $285,800 | $0 | $0 |
| 2014 | $4,454 | $285,800 | $0 | $0 |
Source: Public Records
Mortgage History
| Date | Status | Loan Amount | Loan Type |
|---|---|---|---|
| Open | $495,853 | FHA | |
| Previous Owner | $343,660 | FHA | |
| Previous Owner | $30,000 | Unknown | |
| Previous Owner | $320,000 | Adjustable Rate Mortgage/ARM |
Source: Public Records
Deed History
| Date | Type | Sale Price | Title Company |
|---|---|---|---|
| Warranty Deed | $505,000 | Universal Title | |
| Deed | $350,000 | Rgs Title Lc | |
| Deed | $320,000 | None Available | |
| Deed | $176,500 | -- |
Source: Public Records
Similar Homes in Upper Marlboro, MD
Source: Bright MLS
MLS Number: MDPG2124928
APN: 15-2755114
Nearby Homes
- 7614 Oakpost Ct
- 7107 Dower House Rd
- 7206 Robin Hood Dr
- 7204 Robin Hood Dr
- 7207 Robin Hood Dr
- 9532 Sherwood Dr
- 9808 Williamsburg Dr
- 10607 Chickory Ct
- 7100 Victoria Place
- 9528 Montrose St
- 6615 Pepin Dr
- 9707 Risen Star Dr
- 0 Rosaryville Rd
- 10078 Dressage Dr
- 9004 Cavesson Way
- 8506 Cedar Chase Dr
- 6616 Osborne Hill Dr
- 10113 Dressage Dr
- 6306 Leapley Rd
- 5911 Kaveh Ct
