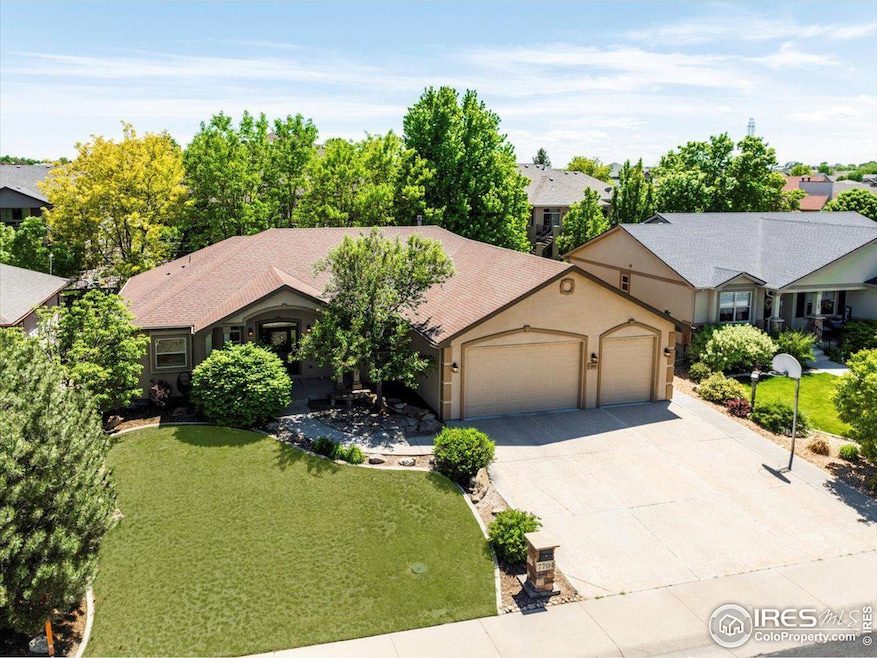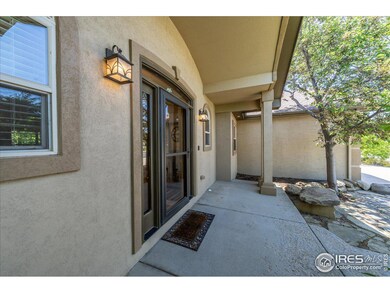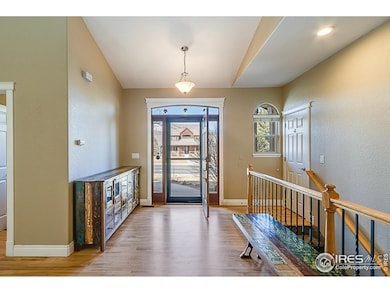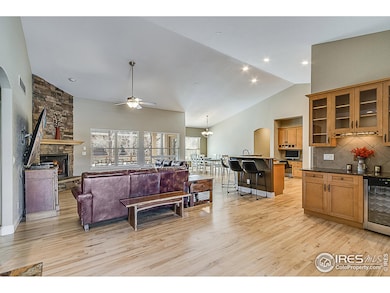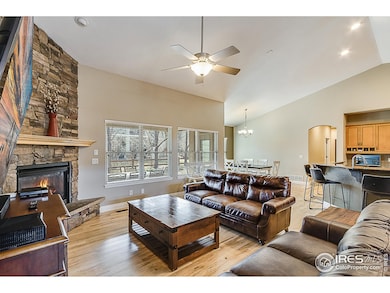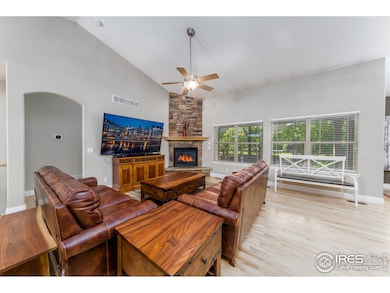
7704 Poudre River Rd Greeley, CO 80634
Estimated payment $4,474/month
Highlights
- Open Floorplan
- Wood Flooring
- Eat-In Kitchen
- Cathedral Ceiling
- 3 Car Attached Garage
- Patio
About This Home
Tucked away in the scenic Poudre River Ranch, this expansive (look at the square footage of this home) split ranch is a rare find! Boasting 6 bedrooms, 4 bathrooms, and a spacious 3-car garage, this home perfectly balances luxury and comfort. Step inside to a warm and inviting living space featuring a striking gas stone fireplace, gleaming hardwood floors, impressive vaulted ceilings and fresh paint. The open-concept design makes it ideal for both entertaining and everyday living. The primary suite is a true retreat, offering fresh paint, not one but two walk-in closets and a spa-like 5-piece bath. Step directly onto the covered back patio from your suite and soak in the peaceful surroundings. The main level also includes three additional bedrooms, a full bath, and a conveniently located laundry room. The basement has been freshly updated with new carpet and trim, creating a welcoming space that includes a fantastic family room with an arched entertainment wall and built-in shelving. A spacious bar area makes it ideal for hosting gatherings or relaxing at home. Plus, two additional bedrooms and a flex room provide even more living space. Topping it all off, a brand-new furnace, A/C unit, and water heater were installed in 2024! And don't forget-the Poudre River walking trails are just steps away, offering the perfect blend of nature and convenience. Experience elegance, space, and opportunity in Poudre River Ranch!
Home Details
Home Type
- Single Family
Est. Annual Taxes
- $3,750
Year Built
- Built in 2003
Lot Details
- 9,148 Sq Ft Lot
- Wood Fence
- Wire Fence
- Sprinkler System
HOA Fees
- $31 Monthly HOA Fees
Parking
- 3 Car Attached Garage
- Garage Door Opener
Home Design
- Wood Frame Construction
- Composition Roof
- Stucco
Interior Spaces
- 4,297 Sq Ft Home
- 1-Story Property
- Open Floorplan
- Cathedral Ceiling
- Ceiling Fan
- Gas Fireplace
- Window Treatments
- Basement Fills Entire Space Under The House
Kitchen
- Eat-In Kitchen
- Electric Oven or Range
- Microwave
- Dishwasher
- Disposal
Flooring
- Wood
- Carpet
Bedrooms and Bathrooms
- 6 Bedrooms
- Primary bathroom on main floor
Laundry
- Laundry on main level
- Washer and Dryer Hookup
Outdoor Features
- Patio
- Exterior Lighting
Schools
- Tozer Elementary School
- Severance Middle School
- Windsor High School
Utilities
- Forced Air Heating and Cooling System
- High Speed Internet
- Satellite Dish
- Cable TV Available
Community Details
- Association fees include common amenities, management
- Poudre River Road Subdivision
Listing and Financial Details
- Assessor Parcel Number R0693801
Map
Home Values in the Area
Average Home Value in this Area
Tax History
| Year | Tax Paid | Tax Assessment Tax Assessment Total Assessment is a certain percentage of the fair market value that is determined by local assessors to be the total taxable value of land and additions on the property. | Land | Improvement |
|---|---|---|---|---|
| 2024 | $3,412 | $46,890 | $6,030 | $40,860 |
| 2023 | $3,412 | $47,340 | $6,090 | $41,250 |
| 2022 | $3,222 | $36,420 | $4,870 | $31,550 |
| 2021 | $2,982 | $37,470 | $5,010 | $32,460 |
| 2020 | $2,732 | $35,100 | $4,290 | $30,810 |
| 2019 | $2,378 | $30,860 | $4,290 | $26,570 |
| 2018 | $2,510 | $30,460 | $3,960 | $26,500 |
| 2017 | $2,667 | $30,460 | $3,960 | $26,500 |
| 2016 | $2,714 | $31,340 | $3,580 | $27,760 |
| 2015 | $2,504 | $31,340 | $3,580 | $27,760 |
| 2014 | $1,834 | $21,400 | $2,790 | $18,610 |
Property History
| Date | Event | Price | Change | Sq Ft Price |
|---|---|---|---|---|
| 02/27/2025 02/27/25 | For Sale | $740,000 | +39.6% | $172 / Sq Ft |
| 11/25/2019 11/25/19 | Off Market | $529,900 | -- | -- |
| 08/27/2019 08/27/19 | Sold | $529,900 | 0.0% | $111 / Sq Ft |
| 07/18/2019 07/18/19 | Price Changed | $529,900 | -1.9% | $111 / Sq Ft |
| 07/02/2019 07/02/19 | Price Changed | $539,900 | -1.8% | $113 / Sq Ft |
| 06/21/2019 06/21/19 | Price Changed | $549,900 | 0.0% | $115 / Sq Ft |
| 06/17/2019 06/17/19 | For Sale | $550,000 | -- | $115 / Sq Ft |
Deed History
| Date | Type | Sale Price | Title Company |
|---|---|---|---|
| Quit Claim Deed | -- | None Available | |
| Special Warranty Deed | $529,900 | Fidelity National Title | |
| Warranty Deed | $59,500 | -- |
Mortgage History
| Date | Status | Loan Amount | Loan Type |
|---|---|---|---|
| Open | $261,500 | New Conventional | |
| Closed | $0 | New Conventional | |
| Previous Owner | $264,950 | New Conventional | |
| Previous Owner | $363,954 | New Conventional | |
| Previous Owner | $293,514 | FHA | |
| Previous Owner | $74,300 | Credit Line Revolving | |
| Previous Owner | $292,700 | Fannie Mae Freddie Mac | |
| Previous Owner | $35,039 | Credit Line Revolving | |
| Previous Owner | $287,600 | Unknown |
Similar Homes in Greeley, CO
Source: IRES MLS
MLS Number: 1027078
APN: R0693801
- 616 Riverside Ct
- 7306 Poudre Vista Dr
- 8101 River Run Dr
- 8158 Eagle Dr
- 8217 River Run Dr
- 6929 Poudre River Rd Unit 2
- 407 Double Tree Dr
- 403 Double Tree Dr
- 6607 W 3rd St Unit 1213
- 6607 W 3rd St
- 6914 W 3rd St Unit 39
- 6603 W 3rd St Unit 1923
- 116 N 66th Ave
- 128 N 66th Ave
- 6606 2nd St
- 6602 2nd St
- 303 N 62nd Ave
- 118 65th Ave
- 6504 2nd St
- 215 N 62nd Ave
