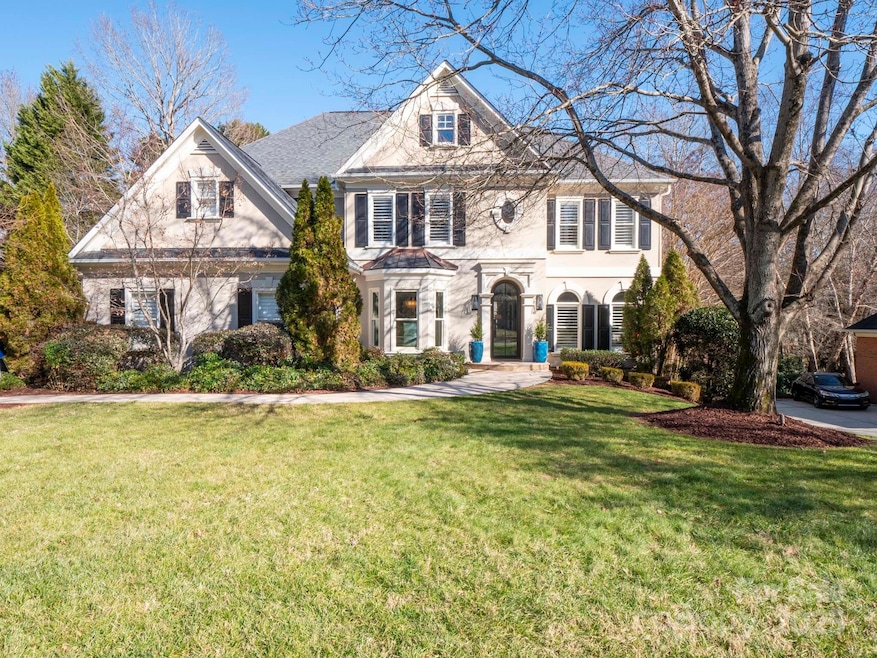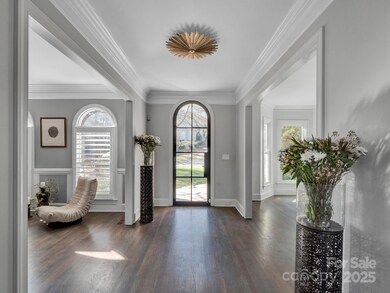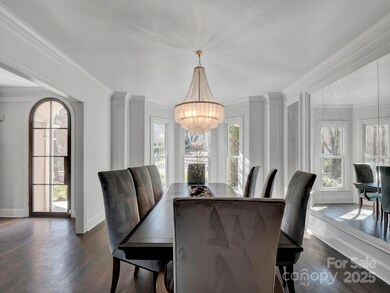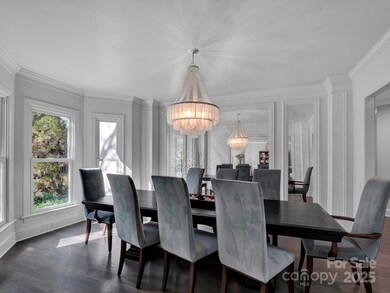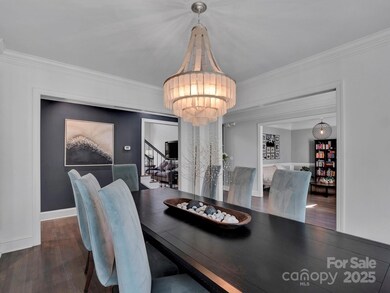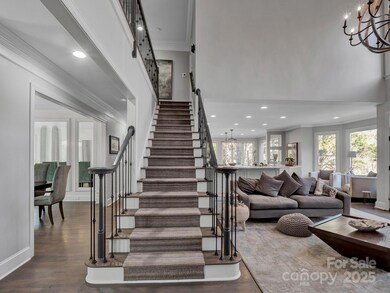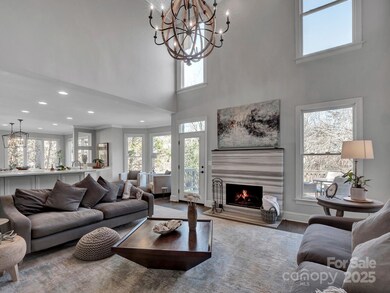
7704 Seton House Ln Charlotte, NC 28277
Providence NeighborhoodHighlights
- Golf Course Community
- Fitness Center
- Open Floorplan
- South Charlotte Middle Rated A-
- Whirlpool in Pool
- Clubhouse
About This Home
As of March 2025Welcome to this breathtaking Piper Glen home at 7704 Seton House Lane! A designer's paradise with remarkable features creating an exquisite living experience. Striking interior features complete with both formal & informal spaces, along with a guest suite on the main level. The impressive two-story great room features a cozy fireplace,
& comfortable living area for unforgettable gatherings. The chef's kitchen is a culinary masterpiece, with a spacious island & breakfast bar, luxurious marble countertops, stainless appliances, & custom cabinetry with slide out shelving for copious amounts of storage! On the upper level, you'll find a stunning master retreat that includes a dedicated office & beautifully updated master bath! Featuring a full walk out basement, the lower level is complete with a recreation room, fireplace, media room, flex space & private bedroom. Electronic blinds, tankless water heater & too many upgrades to list! Expansive deck that overlooks a private fenced yard!
Last Agent to Sell the Property
EXP Realty LLC Ballantyne Brokerage Phone: 704-604-5952 License #77314

Home Details
Home Type
- Single Family
Est. Annual Taxes
- $7,532
Year Built
- Built in 1995
Lot Details
- Fenced
- Private Lot
- Irrigation
- Wooded Lot
- Property is zoned R-15(CD)
HOA Fees
- $80 Monthly HOA Fees
Parking
- 2 Car Attached Garage
- Garage Door Opener
Home Design
- Transitional Architecture
- Stucco
Interior Spaces
- 2-Story Property
- Open Floorplan
- Built-In Features
- Ceiling Fan
- Window Treatments
- Recreation Room with Fireplace
- Pull Down Stairs to Attic
- Home Security System
- Laundry Room
- Partially Finished Basement
Kitchen
- Breakfast Bar
- Double Self-Cleaning Oven
- Gas Cooktop
- Dishwasher
- Wine Refrigerator
- Kitchen Island
- Disposal
Flooring
- Wood
- Marble
- Tile
Bedrooms and Bathrooms
- Walk-In Closet
- 4 Full Bathrooms
Outdoor Features
- Whirlpool in Pool
- Deck
- Terrace
Schools
- Mcalpine Elementary School
- South Charlotte Middle School
- Ballantyne Ridge High School
Utilities
- Forced Air Heating and Cooling System
- Heating System Uses Natural Gas
- Gas Water Heater
Listing and Financial Details
- Assessor Parcel Number 225-323-40
Community Details
Overview
- Hawthorne Association
- Piper Glen Subdivision
- Mandatory home owners association
Amenities
- Clubhouse
Recreation
- Golf Course Community
- Fitness Center
- Community Pool
Map
Home Values in the Area
Average Home Value in this Area
Property History
| Date | Event | Price | Change | Sq Ft Price |
|---|---|---|---|---|
| 03/04/2025 03/04/25 | Sold | $1,355,000 | -1.5% | $264 / Sq Ft |
| 01/23/2025 01/23/25 | Pending | -- | -- | -- |
| 01/18/2025 01/18/25 | For Sale | $1,375,000 | +58.0% | $268 / Sq Ft |
| 07/27/2021 07/27/21 | Sold | $870,000 | 0.0% | $185 / Sq Ft |
| 07/27/2021 07/27/21 | Pending | -- | -- | -- |
| 07/27/2021 07/27/21 | For Sale | $870,000 | -- | $185 / Sq Ft |
Tax History
| Year | Tax Paid | Tax Assessment Tax Assessment Total Assessment is a certain percentage of the fair market value that is determined by local assessors to be the total taxable value of land and additions on the property. | Land | Improvement |
|---|---|---|---|---|
| 2023 | $7,532 | $974,400 | $275,000 | $699,400 |
| 2022 | $6,669 | $678,100 | $185,000 | $493,100 |
| 2021 | $6,658 | $678,100 | $185,000 | $493,100 |
| 2020 | $6,651 | $678,100 | $185,000 | $493,100 |
| 2019 | $6,635 | $678,100 | $185,000 | $493,100 |
| 2018 | $7,949 | $600,300 | $118,800 | $481,500 |
| 2017 | $7,833 | $600,300 | $118,800 | $481,500 |
| 2016 | $7,824 | $600,300 | $118,800 | $481,500 |
| 2015 | $7,812 | $600,300 | $118,800 | $481,500 |
| 2014 | $7,772 | $600,300 | $118,800 | $481,500 |
Mortgage History
| Date | Status | Loan Amount | Loan Type |
|---|---|---|---|
| Open | $1,000,000 | New Conventional | |
| Previous Owner | $848,800 | Credit Line Revolving | |
| Previous Owner | $423,500 | New Conventional | |
| Previous Owner | $453,100 | New Conventional | |
| Previous Owner | $348,175 | New Conventional | |
| Previous Owner | $352,400 | Adjustable Rate Mortgage/ARM | |
| Previous Owner | $50,000 | Credit Line Revolving | |
| Previous Owner | $500,000 | Purchase Money Mortgage | |
| Previous Owner | $166,000 | Unknown | |
| Previous Owner | $450,000 | Purchase Money Mortgage | |
| Closed | $63,400 | No Value Available |
Deed History
| Date | Type | Sale Price | Title Company |
|---|---|---|---|
| Warranty Deed | $1,355,000 | Investors Title | |
| Warranty Deed | -- | None Listed On Document | |
| Warranty Deed | $870,000 | Investors Title | |
| Warranty Deed | $626,000 | -- | |
| Warranty Deed | $616,000 | -- |
Similar Homes in Charlotte, NC
Source: Canopy MLS (Canopy Realtor® Association)
MLS Number: 4213622
APN: 225-323-40
- 4410 Playfair Ln
- 8600 Peyton Randolph Dr
- 11430 Sir Francis Drake Dr
- 8501 Golf Ridge Dr
- 4335 Piper Glen Dr
- 10141 Thomas Payne Cir
- 8813 Golf Ridge Dr
- 10805 Winterbourne Ct
- 8272 Golf Ridge Dr
- 10943 Winterbourne Ct
- 4510 Old Course Dr
- 10942 Winterbourne Ct Unit 42
- 10240 Rose Meadow Ln Unit D
- 4300 Old Course Dr
- 11402 Bloomfield Dr
- 7031 Walton Heath Ln
- 6411 Boykin Spaniel Rd
- 10512 Roseberry Ct
- 4151 Ivystone Ct Unit C
- 4151 Ivystone Ct
