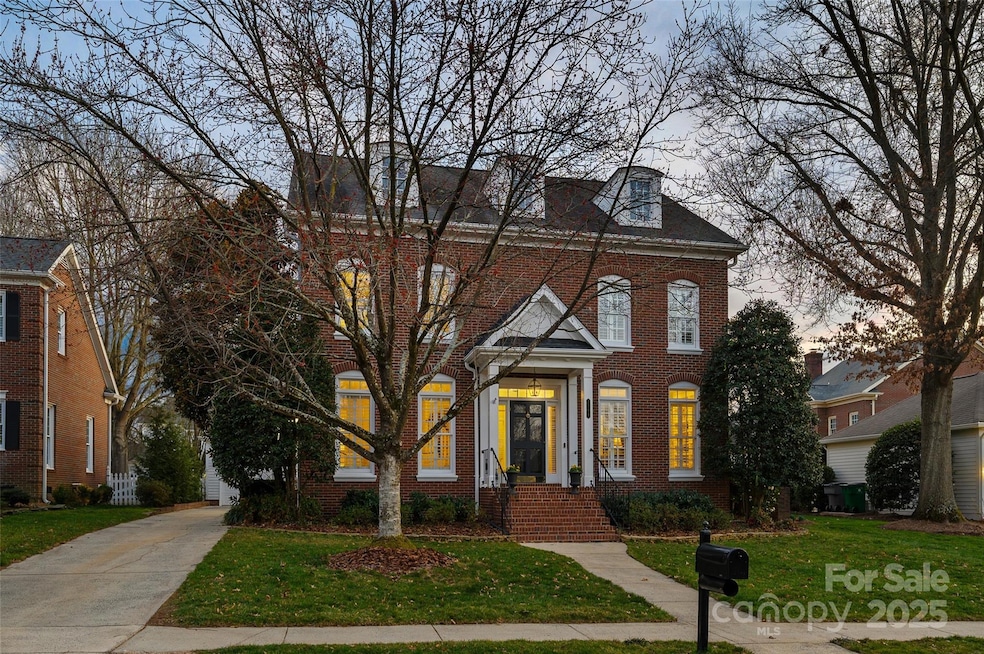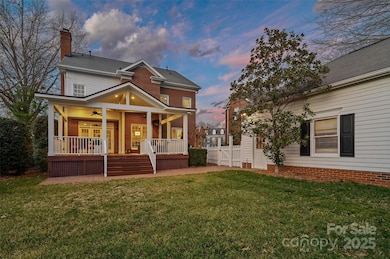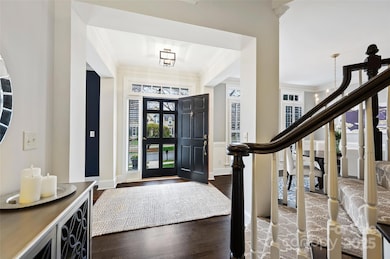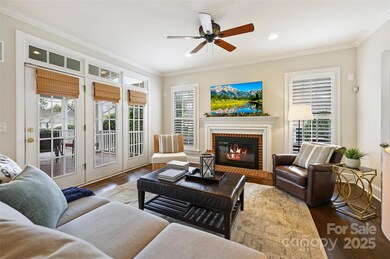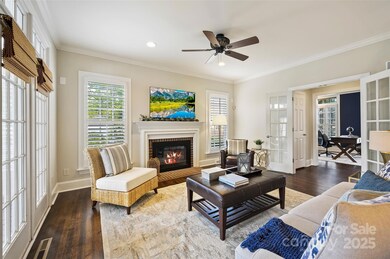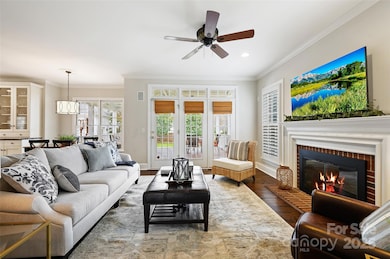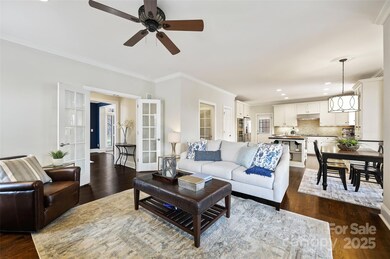
7704 Sharpthorne Place Charlotte, NC 28270
Oxford Hunt NeighborhoodHighlights
- Whirlpool in Pool
- Open Floorplan
- Wood Flooring
- South Charlotte Middle Rated A-
- Clubhouse
- Tennis Courts
About This Home
As of April 2025STATELY CLASSIC BRICK --OFFERS AMAZING OUTDOOR LIVING-- COVERED PORCH THAT SPANS THE REAR AND OVERLOOKS PRIVATE GROUNDS, Complete w/ Brick Privacy Fence!! Chef's Kitchen Offers Center island/Breakfast Bar. Double SS Ovens, Gas Cooktop, Granite, Custom Marble Backsplash, Walk- in Pantry & Butlers Panty-PLUS-Sun-Filled Breakfast! Expansive Great Rm w/Fireplace Opens to Outdoors! Elegant Dining w/Classic Chair rail & Wainscot paneling PLUS Convenient /Library/Office w/Built ins! Upper Level Offers-Primary w/ Trey Ceiling, Expansive WIC, Bath with Whirlpool & MORE. 3-Generous Secondary Bedrooms with Updated Bath! Meticulously Cared for this home has Designer Lighting, Hardwood Floors, Plantation Shutters & MORE! Detached Garage, Cul De Sac, Don't Miss- Community Pool, Tennis, Pickle Ball Courts, Easy Stroll on Walking Trail to Picturesque Pond- PLUS- Convenient to Arboretum Shops & Restaurants-- WELCOME TO BEVERLY CREST!
Last Agent to Sell the Property
Allen Tate SouthPark Brokerage Email: jean.benham@allentate.com License #154514

Home Details
Home Type
- Single Family
Est. Annual Taxes
- $5,276
Year Built
- Built in 1992
Lot Details
- Cul-De-Sac
- Privacy Fence
- Back Yard Fenced
- Irrigation
- Property is zoned MX-1
HOA Fees
- $101 Monthly HOA Fees
Parking
- 2 Car Detached Garage
- Front Facing Garage
- Garage Door Opener
Home Design
- Four Sided Brick Exterior Elevation
Interior Spaces
- 2-Story Property
- Open Floorplan
- Built-In Features
- Insulated Windows
- French Doors
- Entrance Foyer
- Great Room with Fireplace
- Crawl Space
- Pull Down Stairs to Attic
- Home Security System
Kitchen
- Breakfast Bar
- Double Oven
- Gas Cooktop
- Range Hood
- Microwave
- Dishwasher
- Kitchen Island
- Disposal
Flooring
- Wood
- Tile
Bedrooms and Bathrooms
- 4 Bedrooms
- Walk-In Closet
Laundry
- Laundry Room
- Washer and Electric Dryer Hookup
Outdoor Features
- Whirlpool in Pool
- Covered patio or porch
Schools
- Lansdowne Elementary School
- South Charlotte Middle School
- Providence High School
Utilities
- Zoned Heating and Cooling System
- Heating System Uses Natural Gas
- Underground Utilities
Listing and Financial Details
- Assessor Parcel Number 213-431-88
Community Details
Overview
- Cusick Management Association
- Built by Saussy Burbank
- Beverly Crest Subdivision
- Mandatory home owners association
Amenities
- Clubhouse
Recreation
- Tennis Courts
- Community Playground
- Community Pool
- Trails
Map
Home Values in the Area
Average Home Value in this Area
Property History
| Date | Event | Price | Change | Sq Ft Price |
|---|---|---|---|---|
| 04/10/2025 04/10/25 | Sold | $907,000 | +2.5% | $353 / Sq Ft |
| 03/09/2025 03/09/25 | Pending | -- | -- | -- |
| 03/07/2025 03/07/25 | For Sale | $885,000 | -- | $345 / Sq Ft |
Tax History
| Year | Tax Paid | Tax Assessment Tax Assessment Total Assessment is a certain percentage of the fair market value that is determined by local assessors to be the total taxable value of land and additions on the property. | Land | Improvement |
|---|---|---|---|---|
| 2023 | $5,276 | $676,500 | $145,000 | $531,500 |
| 2022 | $4,409 | $443,900 | $120,000 | $323,900 |
| 2021 | $4,398 | $443,900 | $120,000 | $323,900 |
| 2020 | $4,391 | $443,900 | $120,000 | $323,900 |
| 2019 | $4,375 | $443,900 | $120,000 | $323,900 |
| 2018 | $4,070 | $304,600 | $75,000 | $229,600 |
| 2017 | $4,006 | $304,600 | $75,000 | $229,600 |
| 2016 | $3,996 | $304,600 | $75,000 | $229,600 |
| 2015 | $3,985 | $289,700 | $75,000 | $214,700 |
| 2014 | $3,783 | $289,700 | $75,000 | $214,700 |
Mortgage History
| Date | Status | Loan Amount | Loan Type |
|---|---|---|---|
| Open | $607,000 | New Conventional | |
| Closed | $607,000 | New Conventional | |
| Previous Owner | $344,500 | New Conventional | |
| Previous Owner | $118,000 | Credit Line Revolving | |
| Previous Owner | $52,000 | Credit Line Revolving | |
| Previous Owner | $300,000 | Adjustable Rate Mortgage/ARM | |
| Previous Owner | $312,000 | New Conventional | |
| Previous Owner | $250,665 | New Conventional | |
| Previous Owner | $262,690 | Unknown | |
| Previous Owner | $295,200 | Fannie Mae Freddie Mac | |
| Previous Owner | $292,500 | Credit Line Revolving | |
| Previous Owner | $100,000 | Credit Line Revolving | |
| Previous Owner | $100,000 | Credit Line Revolving |
Deed History
| Date | Type | Sale Price | Title Company |
|---|---|---|---|
| Warranty Deed | $907,000 | None Listed On Document | |
| Warranty Deed | $907,000 | None Listed On Document | |
| Warranty Deed | $470,000 | None Available | |
| Warranty Deed | $390,000 | None Available | |
| Warranty Deed | $369,000 | -- | |
| Warranty Deed | $285,000 | -- |
Similar Homes in Charlotte, NC
Source: Canopy MLS (Canopy Realtor® Association)
MLS Number: 4227800
APN: 213-431-88
- 6846 Beverly Springs Dr Unit 8A
- 801 Celbridge Ct
- 7327 Carrbridge Ln
- 4412 Foxview Ct
- 2600 Lawton Bluff Rd
- 7543 Bluestar Ln
- 6618 Alexander Rd
- 6517 Hunter Pine Ln
- 2621 Huntman Way
- 2701 Rea Rd
- 2556 Howerton Ct
- 7854 Springs Village Ln
- 4214 Alexander View Dr Unit 39
- 4210 Alexander View Dr Unit 38
- 5009 Layman Dr Unit 28
- 5013 Layman Dr Unit 27
- 5019 Layman Dr
- 5019 Layman Dr Unit 26
- 5031 Layman Dr Unit 23
- 5027 Layman Dr
