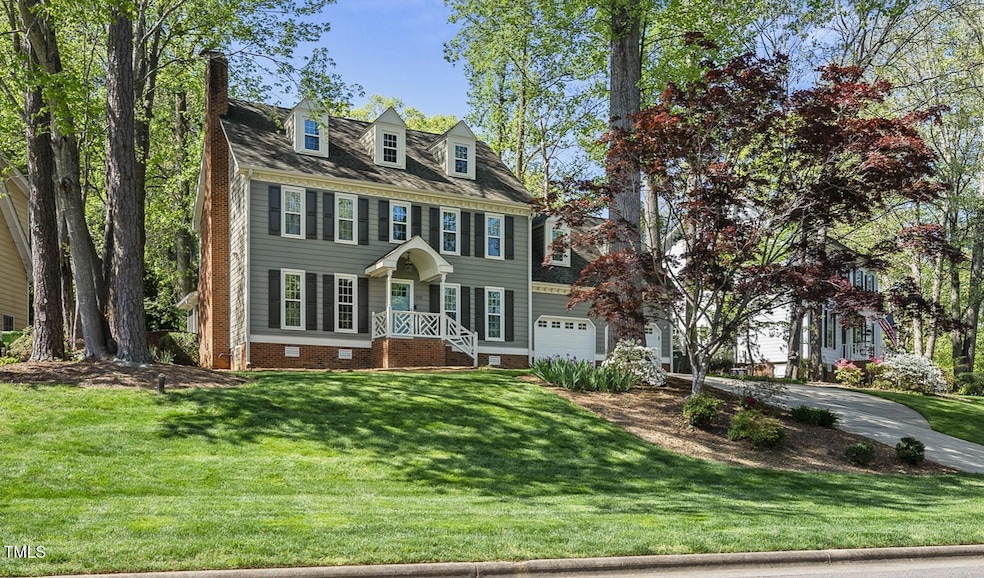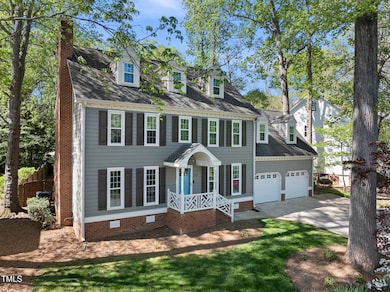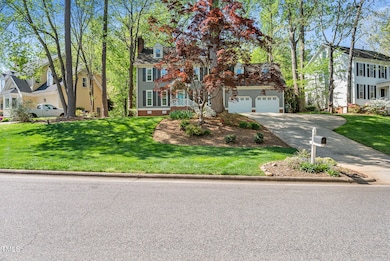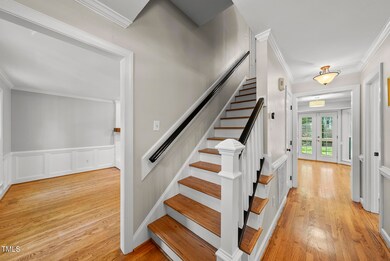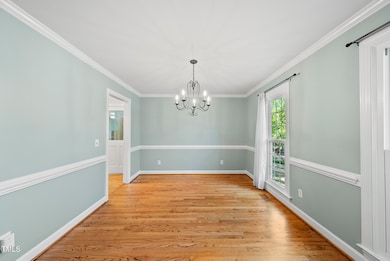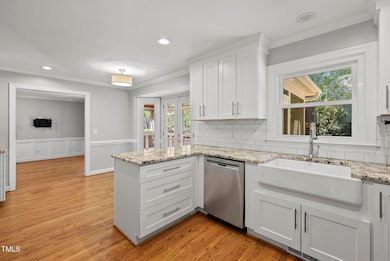
7705 Glenharden Dr Raleigh, NC 27613
Reserve at Lake Lynn NeighborhoodEstimated payment $4,265/month
Highlights
- Community Lake
- Deck
- Wood Flooring
- York Elementary School Rated A-
- Transitional Architecture
- Attic
About This Home
FULLY UPDATED 3br, 2.5 ba + bonus, and 2 car garage in highly desirable Westlake subdivision; TONS of natural light; Hardwoods throughout main floor; Fully renovated kitchen includes SS appliances, shaker cabinets, farm sink and under cabinet lighting; Custom mantle over the shiplap fireplace; Large primary bedroom with 2 walk in closets; Fully renovated primary bath includes dual vanity, dual head LARGE walk in shower, WC and linen closet; Well sized secondary bedrooms and closets; Extra-large bonus room with built in cabinets; Walk up 3rd floor attic ready for expansion; Massive screen porch with vaulted bead board ceiling; 2022 - All new windows; 2023 - New garage doors; 2024 - Secondary bathroom completely remodeled; Fenced backyard; Detached workshop in backyard; Picturesque yard is an oasis; 0.2 mile walk to the neighborhoods trail to Lake Lynn; Great schools; Conveniently located to shopping, grocery, library, 540/Leesville/RTP; AN ABSOLUTE MUST SEE!! MOVE IN READY!!
Home Details
Home Type
- Single Family
Est. Annual Taxes
- $5,267
Year Built
- Built in 1987
Lot Details
- 0.26 Acre Lot
- Fenced Yard
HOA Fees
- $10 Monthly HOA Fees
Parking
- 2 Car Attached Garage
- 3 Open Parking Spaces
Home Design
- Transitional Architecture
- Permanent Foundation
- Shingle Roof
- Masonite
Interior Spaces
- 2,413 Sq Ft Home
- 2-Story Property
- Built-In Features
- Ceiling Fan
- Gas Fireplace
- Living Room
- Breakfast Room
- Dining Room
- Bonus Room
- Screened Porch
- Storm Doors
- Laundry Room
Kitchen
- Electric Range
- Dishwasher
Flooring
- Wood
- Carpet
- Tile
Bedrooms and Bathrooms
- 3 Bedrooms
- Dual Closets
- Walk-In Closet
- Private Water Closet
- Walk-in Shower
Attic
- Attic Floors
- Permanent Attic Stairs
Outdoor Features
- Deck
- Separate Outdoor Workshop
Schools
- York Elementary School
- Leesville Road Middle School
- Leesville Road High School
Utilities
- Central Air
- Floor Furnace
- Heating System Uses Natural Gas
Community Details
- Association fees include unknown
- Westlake Village HOA, Phone Number (919) 414-1213
- Westlake Village Subdivision
- Community Lake
Listing and Financial Details
- Assessor Parcel Number 0787861624
Map
Home Values in the Area
Average Home Value in this Area
Tax History
| Year | Tax Paid | Tax Assessment Tax Assessment Total Assessment is a certain percentage of the fair market value that is determined by local assessors to be the total taxable value of land and additions on the property. | Land | Improvement |
|---|---|---|---|---|
| 2024 | $5,164 | $592,264 | $200,000 | $392,264 |
| 2023 | $4,454 | $406,765 | $80,000 | $326,765 |
| 2022 | $4,139 | $406,765 | $80,000 | $326,765 |
| 2021 | $3,978 | $406,765 | $80,000 | $326,765 |
| 2020 | $3,905 | $406,765 | $80,000 | $326,765 |
| 2019 | $4,040 | $346,847 | $100,000 | $246,847 |
| 2018 | $3,810 | $346,847 | $100,000 | $246,847 |
| 2017 | $3,628 | $346,847 | $100,000 | $246,847 |
| 2016 | $3,554 | $346,847 | $100,000 | $246,847 |
| 2015 | $3,547 | $340,646 | $96,000 | $244,646 |
| 2014 | $3,364 | $340,646 | $96,000 | $244,646 |
Property History
| Date | Event | Price | Change | Sq Ft Price |
|---|---|---|---|---|
| 04/18/2025 04/18/25 | Pending | -- | -- | -- |
| 04/11/2025 04/11/25 | For Sale | $685,000 | -- | $284 / Sq Ft |
Deed History
| Date | Type | Sale Price | Title Company |
|---|---|---|---|
| Warranty Deed | -- | None Listed On Document | |
| Warranty Deed | $410,000 | None Available | |
| Warranty Deed | $320,000 | None Available | |
| Warranty Deed | $200,000 | -- |
Mortgage History
| Date | Status | Loan Amount | Loan Type |
|---|---|---|---|
| Previous Owner | $200,000 | Credit Line Revolving | |
| Previous Owner | $244,025 | New Conventional | |
| Previous Owner | $272,000 | Unknown | |
| Previous Owner | $27,500 | Credit Line Revolving | |
| Previous Owner | $255,920 | Purchase Money Mortgage | |
| Previous Owner | $47,985 | Stand Alone Second | |
| Previous Owner | $65,000 | Credit Line Revolving | |
| Previous Owner | $182,000 | Unknown | |
| Previous Owner | $173,750 | Balloon | |
| Previous Owner | $180,000 | No Value Available |
Similar Homes in Raleigh, NC
Source: Doorify MLS
MLS Number: 10089022
APN: 0787.12-86-1624-000
- 7816 Tylerton Dr
- 4203 Norman Ridge Ln
- 4211 Norman Ridge Ln
- 3312 Clandon Park Dr
- 7117 Sandringham Dr
- 7120 Sandringham Dr
- 7373 Newport Ave
- 4217 Pike Rd
- 4704 Lancashire Dr
- 7112 Benhart Dr
- 6036 Epping Forest Dr
- 4401 Sprague Rd
- 4523 Hamptonshire Dr
- 4524 Hamptonshire Dr
- 7713 Stonehenge Farm Ln
- 7401 Ray Rd
- 6800 Chamonix Place
- 7804 Hilburn Dr
- 4541 Hershey Ct
- 4232 Vienna Crest Dr
