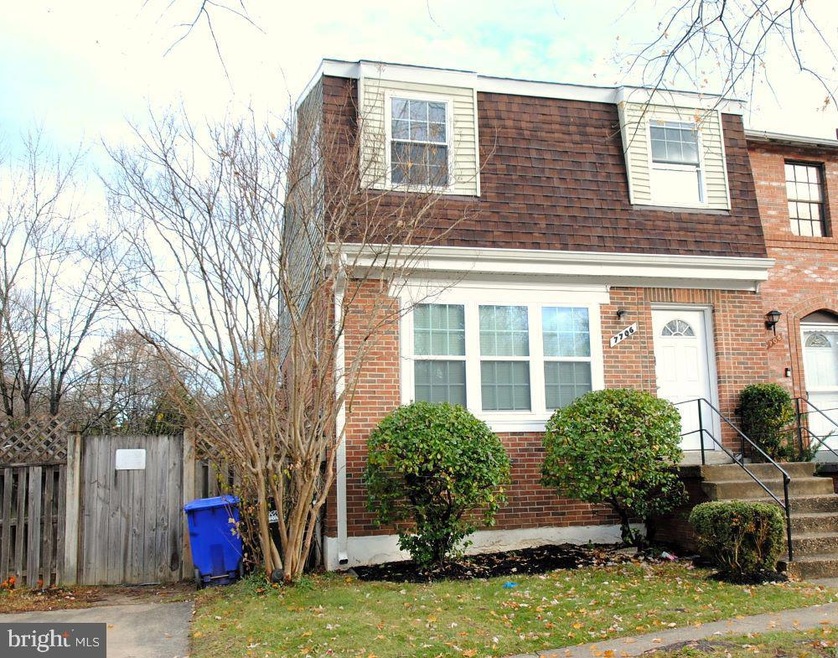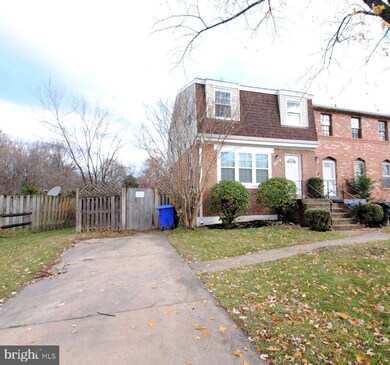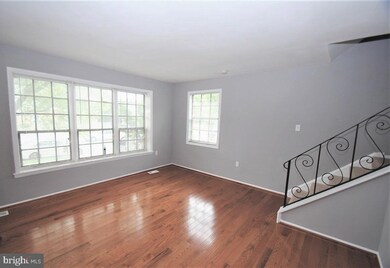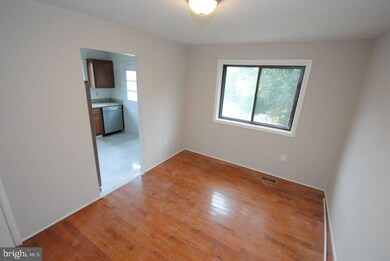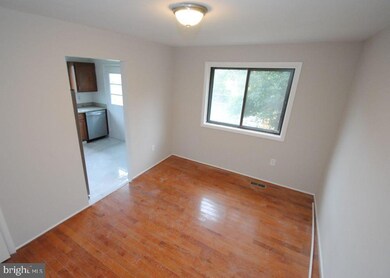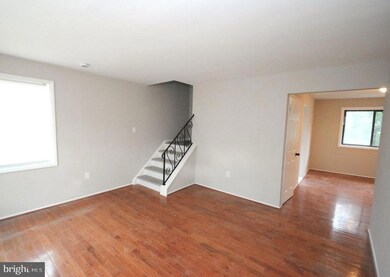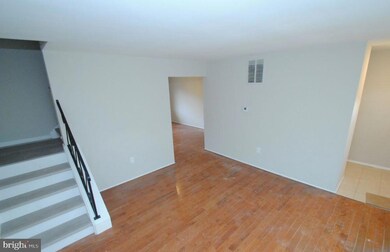
7706 Carissa Ln Laurel, MD 20707
Highlights
- Gourmet Kitchen
- Colonial Architecture
- Upgraded Countertops
- Open Floorplan
- Wood Flooring
- Central Air
About This Home
As of January 2025Welcome to this beautifully updated end-unit townhouse! The main level boasts a bright, sunlit living room, a separate dining area, and a gourmet kitchen equipped with granite countertops and brand-new stainless steel appliances. A convenient powder room with a large closet completes this floor, and beautiful hardwood floors run throughout. A door off the kitchen leads to a back porch and a fully fenced, private backyard—perfect for outdoor relaxation.
The second level offers a spacious master suite with an en-suite bathroom, featuring a stylish vanity and elegant tilework. Two additional bedrooms and a hall bathroom complete this level, with new, durable luxury vinyl plank flooring throughout both this floor and the lower level.
The fully finished basement includes a large room, ideal for a guest suite or home office, a full bathroom, laundry, and a walkout to the backyard. The property also features a driveway for convenient off-street parking.
Nestled in a beautiful community with a low fee of $250 annually. and conveniently located near shops, restaurants, and major routes, this home perfectly combines style, comfort, and accessibility. Don’t miss this exceptional opportunity!
Townhouse Details
Home Type
- Townhome
Est. Annual Taxes
- $5,368
Year Built
- Built in 1978
Lot Details
- 3,693 Sq Ft Lot
- Property is in very good condition
HOA Fees
- $21 Monthly HOA Fees
Parking
- Off-Street Parking
Home Design
- Colonial Architecture
- Brick Exterior Construction
Interior Spaces
- Property has 3 Levels
- Open Floorplan
- Dining Area
- Wood Flooring
Kitchen
- Gourmet Kitchen
- Electric Oven or Range
- Microwave
- Ice Maker
- Upgraded Countertops
- Disposal
Bedrooms and Bathrooms
- En-Suite Bathroom
Laundry
- Dryer
- Washer
Finished Basement
- Walk-Up Access
- Connecting Stairway
- Rear Basement Entry
- Sump Pump
- Natural lighting in basement
Utilities
- Central Air
- Heat Pump System
- Natural Gas Water Heater
Listing and Financial Details
- Tax Lot 4
- Assessor Parcel Number 17100991992
Community Details
Overview
- Laurelton Subdivision
Pet Policy
- Pets Allowed
Map
Home Values in the Area
Average Home Value in this Area
Property History
| Date | Event | Price | Change | Sq Ft Price |
|---|---|---|---|---|
| 01/29/2025 01/29/25 | Sold | $420,000 | +5.0% | $222 / Sq Ft |
| 11/30/2024 11/30/24 | For Sale | $399,900 | 0.0% | $212 / Sq Ft |
| 08/25/2018 08/25/18 | Rented | $2,200 | 0.0% | -- |
| 08/25/2018 08/25/18 | Under Contract | -- | -- | -- |
| 06/08/2018 06/08/18 | For Rent | $2,200 | -- | -- |
Tax History
| Year | Tax Paid | Tax Assessment Tax Assessment Total Assessment is a certain percentage of the fair market value that is determined by local assessors to be the total taxable value of land and additions on the property. | Land | Improvement |
|---|---|---|---|---|
| 2024 | $5,437 | $292,567 | $0 | $0 |
| 2023 | $4,880 | $263,833 | $0 | $0 |
| 2022 | $4,316 | $235,100 | $75,000 | $160,100 |
| 2021 | $4,139 | $226,800 | $0 | $0 |
| 2020 | $3,987 | $218,500 | $0 | $0 |
| 2019 | $3,845 | $210,200 | $75,000 | $135,200 |
| 2018 | $3,693 | $201,500 | $0 | $0 |
| 2017 | $3,546 | $192,800 | $0 | $0 |
| 2016 | -- | $184,100 | $0 | $0 |
| 2015 | $2,896 | $178,200 | $0 | $0 |
| 2014 | $2,896 | $172,300 | $0 | $0 |
Mortgage History
| Date | Status | Loan Amount | Loan Type |
|---|---|---|---|
| Open | $412,392 | FHA | |
| Previous Owner | $230,400 | Stand Alone Refi Refinance Of Original Loan | |
| Previous Owner | $28,800 | Credit Line Revolving | |
| Previous Owner | $10,000 | Credit Line Revolving | |
| Previous Owner | $240,000 | Adjustable Rate Mortgage/ARM | |
| Previous Owner | $240,000 | Adjustable Rate Mortgage/ARM |
Deed History
| Date | Type | Sale Price | Title Company |
|---|---|---|---|
| Deed | $420,000 | Brennan Title | |
| Special Warranty Deed | $183,174 | None Available | |
| Deed | $250,000 | -- | |
| Deed | $250,000 | -- | |
| Deed | $113,000 | -- | |
| Deed | $92,000 | -- |
Similar Homes in Laurel, MD
Source: Bright MLS
MLS Number: MDPG2131610
APN: 10-0991992
- 7690 E Arbory Ct
- 7684 E Arbory Ct
- 7669 E Arbory Ct
- 7610 Woodruff Ct
- 15418 Arbory Way
- 1057 Marton St
- 15461 Arbory Way
- 1049 Marton St
- 7516 N Arbory Way
- 14810 Ashford Ct
- 8146 Fenwick Ct
- 7345 Archsine Ln
- 14925 Ashford Ct
- 14809 Ashford Ct
- 14514 Cambridge Cir
- 14806 Hardcastle St
- 15607 Millbrook Ln
- 7926 Ashford Blvd
- 14906 Ashford Place
- 15653 Millbrook Ln
