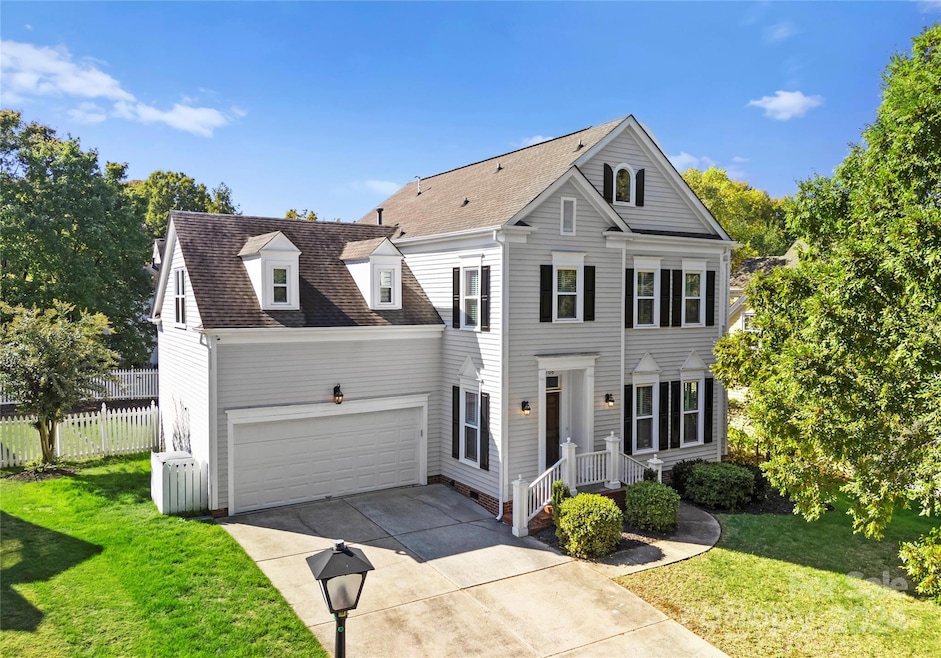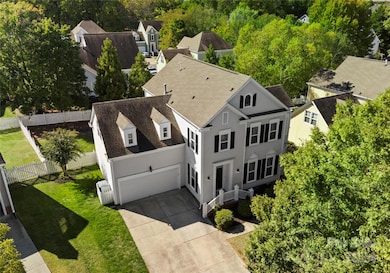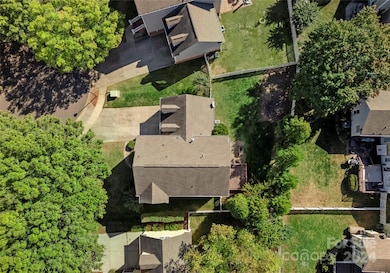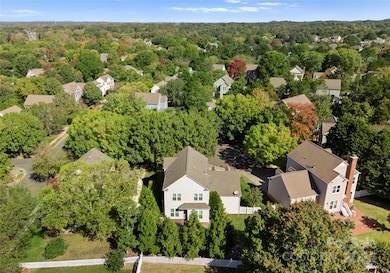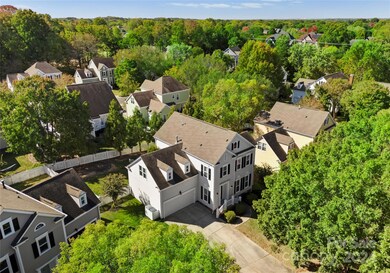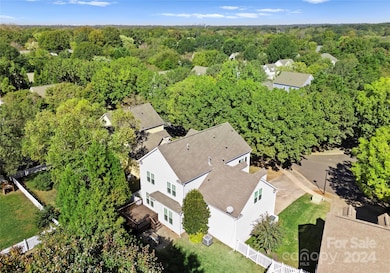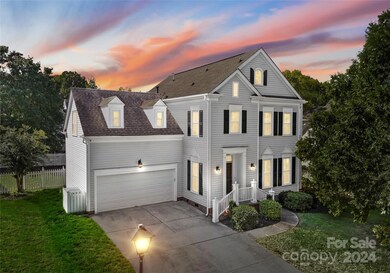
7706 Cashel Ct Charlotte, NC 28270
Oxford Hunt NeighborhoodHighlights
- Open Floorplan
- Deck
- Transitional Architecture
- South Charlotte Middle Rated A-
- Pond
- Wood Flooring
About This Home
As of November 2024**Multiple offers have been received. The sellers request that all highest and best offers be submitted by Sunday, October 27, 2024, at 5:00 PM**. Welcome to this stunning 4-bed, 2.5-bath home in South Charlotte’s sought-after Beverly Crest neighborhood! Upon entering, you're greeted by a spacious great room, ample closet space for storage, & a design that flows into the dining room & kitchen. The layout blends into the living room, where the back door opens to a spacious deck & a fully fenced yard, complete with an irrigation system. The kitchen boasts granite countertops, stainless steel appliances, & under-cabinet lighting. The upstairs owner's suite features vaulted ceilings, a walk-in closet, & an en-suite bath with dual sinks. Three more bedrooms complete the upstairs for added flexibility. You'll find hardwood floors, new lighting, & plantation shutters throughout, enhancing its southern charm. Major updates include ALL brand-new windows & a 2021 HVAC. Schedule a tour today!
Last Agent to Sell the Property
Ivester Jackson Distinctive Properties Brokerage Email: LivingCarolinaDreams@gmail.com License #320220
Home Details
Home Type
- Single Family
Est. Annual Taxes
- $3,818
Year Built
- Built in 1993
Lot Details
- Cul-De-Sac
- Wood Fence
- Back Yard Fenced
- Property is zoned R-9PUD
HOA Fees
- $52 Monthly HOA Fees
Parking
- 2 Car Attached Garage
- Driveway
Home Design
- Transitional Architecture
- Hardboard
Interior Spaces
- 2-Story Property
- Open Floorplan
- Ceiling Fan
- Living Room with Fireplace
- Crawl Space
- Laundry Room
Kitchen
- Electric Oven
- Microwave
- Dishwasher
- Disposal
Flooring
- Wood
- Tile
Bedrooms and Bathrooms
- 4 Bedrooms
- Walk-In Closet
- Mirrored Closets Doors
Outdoor Features
- Pond
- Deck
Schools
- Elizabeth Lane Elementary School
- South Charlotte Middle School
- Providence High School
Utilities
- Forced Air Heating and Cooling System
- Heating System Uses Natural Gas
- Gas Water Heater
Listing and Financial Details
- Assessor Parcel Number 213-432-28
Community Details
Overview
- Cusick Management Association
- Beverly Crest Subdivision
- Mandatory home owners association
Recreation
- Tennis Courts
- Recreation Facilities
- Community Playground
- Trails
Map
Home Values in the Area
Average Home Value in this Area
Property History
| Date | Event | Price | Change | Sq Ft Price |
|---|---|---|---|---|
| 11/25/2024 11/25/24 | Sold | $650,000 | +4.8% | $257 / Sq Ft |
| 10/24/2024 10/24/24 | For Sale | $620,000 | +25.3% | $245 / Sq Ft |
| 06/03/2021 06/03/21 | Sold | $495,000 | +2.1% | $202 / Sq Ft |
| 05/02/2021 05/02/21 | Pending | -- | -- | -- |
| 04/29/2021 04/29/21 | For Sale | $485,000 | -- | $198 / Sq Ft |
Tax History
| Year | Tax Paid | Tax Assessment Tax Assessment Total Assessment is a certain percentage of the fair market value that is determined by local assessors to be the total taxable value of land and additions on the property. | Land | Improvement |
|---|---|---|---|---|
| 2023 | $3,818 | $546,500 | $145,000 | $401,500 |
| 2022 | $3,505 | $395,200 | $130,000 | $265,200 |
| 2021 | $3,928 | $395,200 | $130,000 | $265,200 |
| 2020 | $3,921 | $395,200 | $130,000 | $265,200 |
| 2019 | $3,905 | $395,200 | $130,000 | $265,200 |
| 2018 | $3,752 | $280,400 | $65,000 | $215,400 |
| 2017 | $3,692 | $280,400 | $65,000 | $215,400 |
| 2016 | $3,683 | $280,400 | $65,000 | $215,400 |
| 2015 | $3,671 | $280,400 | $65,000 | $215,400 |
| 2014 | $3,663 | $280,400 | $65,000 | $215,400 |
Mortgage History
| Date | Status | Loan Amount | Loan Type |
|---|---|---|---|
| Open | $400,000 | New Conventional | |
| Closed | $400,000 | New Conventional | |
| Previous Owner | $495,000 | VA | |
| Previous Owner | $16,800 | Credit Line Revolving | |
| Previous Owner | $268,100 | New Conventional | |
| Previous Owner | $290,731 | New Conventional | |
| Previous Owner | $298,400 | Unknown | |
| Previous Owner | $37,300 | Credit Line Revolving | |
| Previous Owner | $255,200 | Purchase Money Mortgage | |
| Previous Owner | $188,000 | Purchase Money Mortgage | |
| Previous Owner | $17,523 | Unknown |
Deed History
| Date | Type | Sale Price | Title Company |
|---|---|---|---|
| Warranty Deed | $650,000 | None Listed On Document | |
| Warranty Deed | $650,000 | None Listed On Document | |
| Warranty Deed | $495,000 | None Available | |
| Warranty Deed | $319,000 | None Available | |
| Warranty Deed | $235,000 | -- |
Similar Homes in Charlotte, NC
Source: Canopy MLS (Canopy Realtor® Association)
MLS Number: 4190403
APN: 213-432-28
- 7543 Bluestar Ln
- 801 Celbridge Ct
- 2621 Huntman Way
- 7327 Carrbridge Ln
- 7854 Springs Village Ln
- 7313 Leacroft Ct
- 6846 Beverly Springs Dr Unit 8A
- 2600 Lawton Bluff Rd
- 2924 Springs Dr
- 3519 Arboretum View
- 4412 Foxview Ct
- 2701 Rea Rd
- 6517 Hunter Pine Ln
- 2605 Winding Oak Dr
- 6618 Alexander Rd
- 6525 Castlegate Dr
- 4214 Alexander View Dr Unit 39
- 4210 Alexander View Dr Unit 38
- 5031 Layman Dr Unit 23
- 5027 Layman Dr
