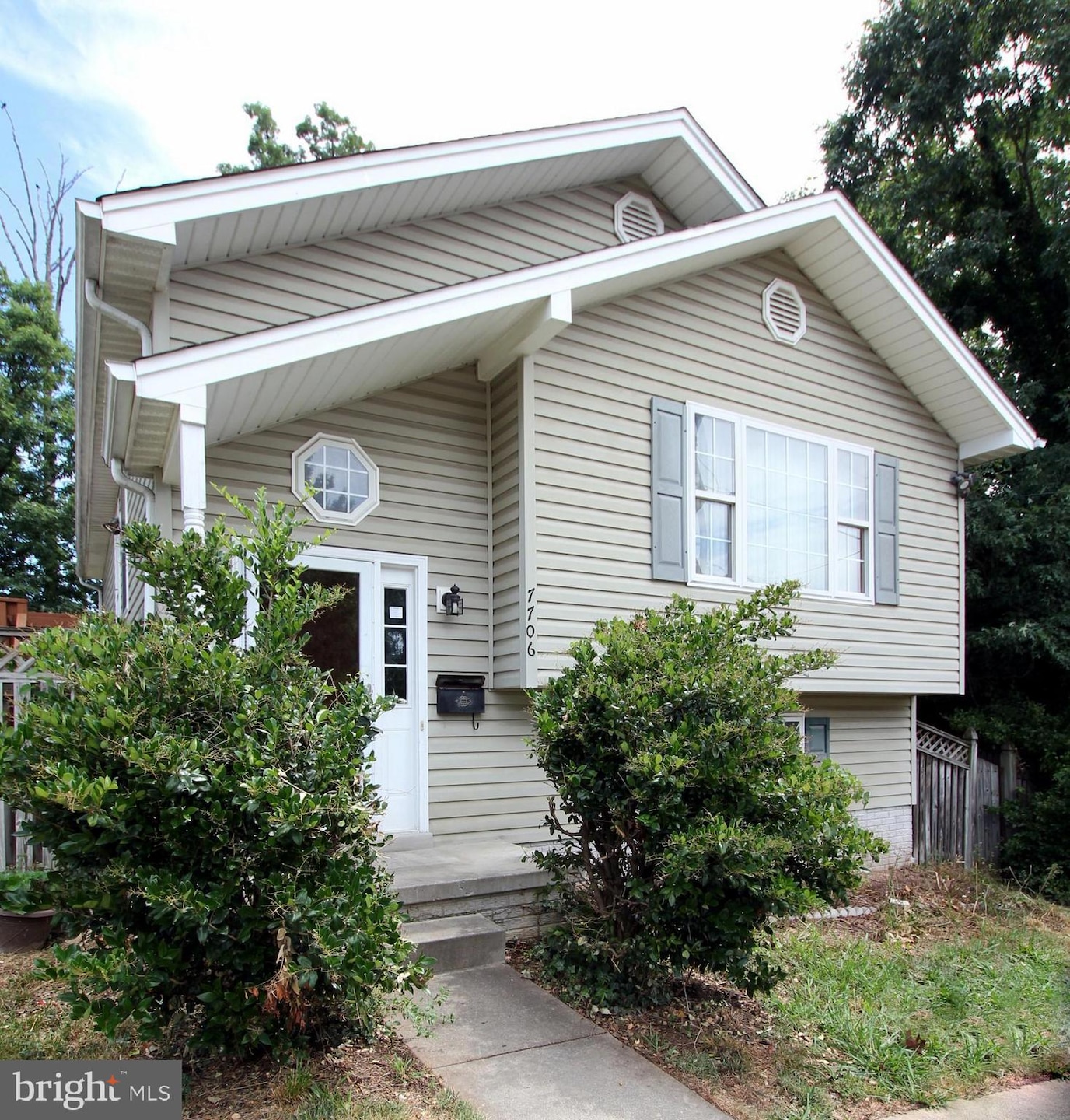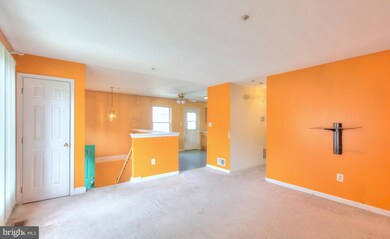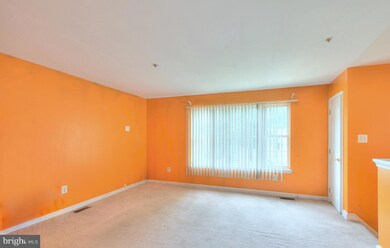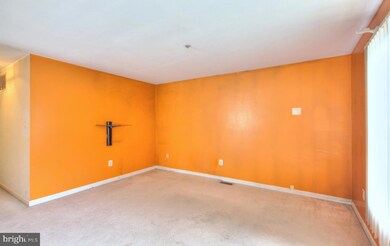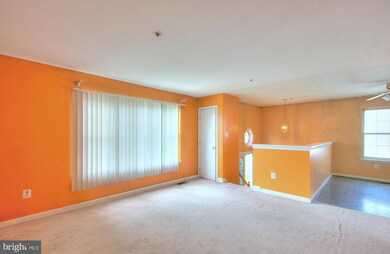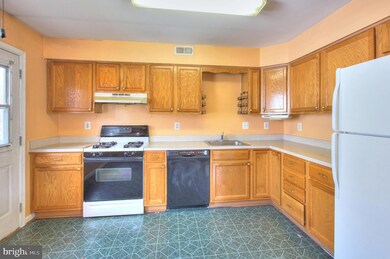
7706 Garrison Rd Hyattsville, MD 20784
Landover Hills NeighborhoodHighlights
- Recreation Room
- No HOA
- Living Room
- Attic
- Eat-In Kitchen
- Forced Air Heating and Cooling System
About This Home
As of September 2024Split-Foyer, single family home with off-street parking and fenced backyard. There are two levels that could potentially be split into separate living units (check zoning). The upper level is a good-sized living room, table space kitchen, three bedrooms and a full bath. The lower level is currently set up as a possible in-law suite consisting of an open space living room/dining room/kitchenette, a full bath and one bedroom with a separate entrance or enter from the main entryway. The lower level could also be used as the ultimate party room. The home needs a bit of spiffing up to be fabulous, but a good coat of paint throughout would go a long way in transforming it and giving it a clean slate to see all of the possibilities. This property is being sold as-is. The seller will not make any repairs. This would be a great home for a first-time home buyer or an investor.
Home Details
Home Type
- Single Family
Est. Annual Taxes
- $3,578
Year Built
- Built in 1999
Lot Details
- 7,500 Sq Ft Lot
- Property is zoned RTOHE
Home Design
- Split Foyer
- Brick Exterior Construction
- Vinyl Siding
- Concrete Perimeter Foundation
Interior Spaces
- 1,024 Sq Ft Home
- Property has 1 Level
- Living Room
- Recreation Room
- Carpet
- Attic
Kitchen
- Eat-In Kitchen
- Electric Oven or Range
- Dishwasher
Bedrooms and Bathrooms
- 3 Main Level Bedrooms
- 1 Full Bathroom
Laundry
- Dryer
- Washer
Finished Basement
- Walk-Out Basement
- Basement Fills Entire Space Under The House
- Interior and Side Basement Entry
- Laundry in Basement
- Basement Windows
Parking
- 2 Parking Spaces
- 2 Driveway Spaces
Location
- Suburban Location
Utilities
- Forced Air Heating and Cooling System
- Electric Water Heater
- Public Septic
Community Details
- No Home Owners Association
- Ardwick Subdivision
Listing and Financial Details
- Tax Lot 20
- Assessor Parcel Number 17203240447
Map
Home Values in the Area
Average Home Value in this Area
Property History
| Date | Event | Price | Change | Sq Ft Price |
|---|---|---|---|---|
| 09/20/2024 09/20/24 | Sold | $390,000 | 0.0% | $381 / Sq Ft |
| 08/10/2024 08/10/24 | Pending | -- | -- | -- |
| 07/26/2024 07/26/24 | Price Changed | $389,900 | -4.6% | $381 / Sq Ft |
| 06/25/2024 06/25/24 | For Sale | $408,900 | -- | $399 / Sq Ft |
Tax History
| Year | Tax Paid | Tax Assessment Tax Assessment Total Assessment is a certain percentage of the fair market value that is determined by local assessors to be the total taxable value of land and additions on the property. | Land | Improvement |
|---|---|---|---|---|
| 2024 | $5,914 | $371,400 | $0 | $0 |
| 2023 | $3,578 | $321,800 | $70,700 | $251,100 |
| 2022 | $5,103 | $316,900 | $0 | $0 |
| 2021 | $5,030 | $312,000 | $0 | $0 |
| 2020 | $4,957 | $307,100 | $70,300 | $236,800 |
| 2019 | $4,712 | $290,633 | $0 | $0 |
| 2018 | $4,468 | $274,167 | $0 | $0 |
| 2017 | $4,223 | $257,700 | $0 | $0 |
| 2016 | -- | $236,067 | $0 | $0 |
| 2015 | $4,243 | $214,433 | $0 | $0 |
| 2014 | $4,243 | $192,800 | $0 | $0 |
Mortgage History
| Date | Status | Loan Amount | Loan Type |
|---|---|---|---|
| Previous Owner | $350,000 | New Conventional | |
| Previous Owner | $385,000 | Purchase Money Mortgage | |
| Previous Owner | $385,000 | Purchase Money Mortgage | |
| Previous Owner | $50,000 | Unknown |
Deed History
| Date | Type | Sale Price | Title Company |
|---|---|---|---|
| Special Warranty Deed | $390,000 | Cla Title & Escrow | |
| Quit Claim Deed | $371,400 | Cla Title & Escrow | |
| Quit Claim Deed | $371,400 | Cla Title & Escrow | |
| Trustee Deed | $305,000 | None Listed On Document | |
| Deed | $385,000 | -- | |
| Deed | $385,000 | -- | |
| Deed | $146,000 | -- |
Similar Homes in Hyattsville, MD
Source: Bright MLS
MLS Number: MDPG2117606
APN: 20-3240447
- 7745 Garrison Rd
- 7701 Emerson Rd
- 7750 Emerson Rd
- 5548 Karen Elaine Dr Unit 1429
- 5500 Karen Elaine Dr Unit 906
- 5542 Karen Elaine Dr Unit 1505
- 5538 Karen Elaine Dr Unit 1627
- 5534 Karen Elaine Dr Unit 1740
- 7609 Fontainebleau Dr Unit 2207
- 7611 Fontainebleau Dr
- 5416 85th Ave Unit 201
- 5432 85th Ave Unit 101
- 5448 85th Ave Unit 1
- 7321 Powhatan St
- 5102 72nd Place
- 7414 Parkwood St
- 7702 Powhatan St
- 5713 83rd Place
- 5804 Mentana St
- 4205 73rd Ave
