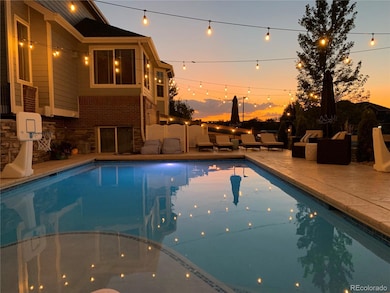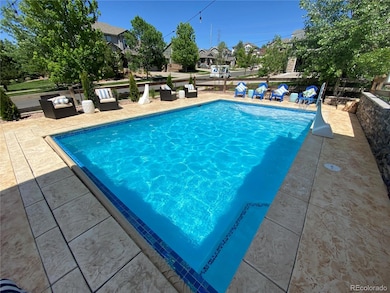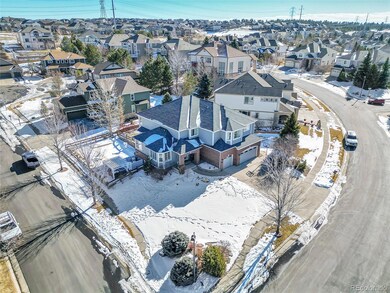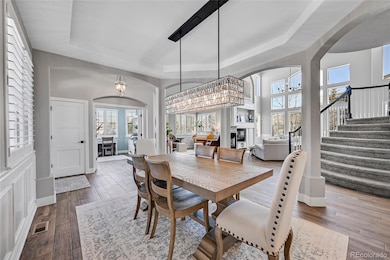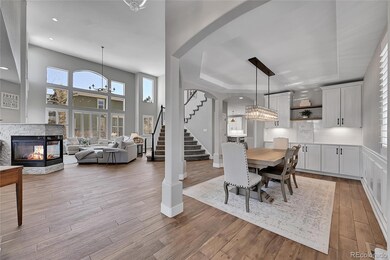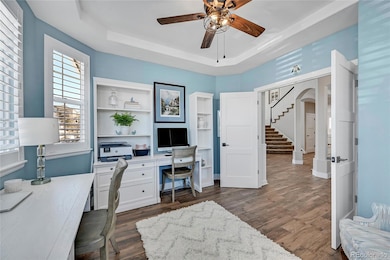Discover this stunning 5-bedroom, 5-bathroom, fully-remodeled home featuring 5,005 sq. ft. and a show-stopping POOL! No detail was overlooked in this luxurious transformation. Enjoy incredible outdoor entertaining with 17,500-gallon heated saltwater gunite pool with a sand filter, automatic hidden safety cover, and a baja bench. Perfect for relaxing or playing, with depths ranging from 3-6 feet, this pool is both luxurious and FUN!
The brand-new gourmet kitchen boasts GE Monogram smart appliances, a six-burner range with a custom hood and decorative tile backsplash, a second oven, an oversized quartz island, and a beverage bar. The open-concept main floor includes a formal dining room with built-ins, a private office, a stylish living room, and a great room with floor-to-ceiling windows and a wainscoting feature wall. A 3-sided stone fireplace adds warmth and charm.
Timeless wood-look tile flooring, shutters, new doors and trim throughout and sparkling designer light fixtures elevate every room. The mudroom and oversized laundry room enhance convenience. Upstairs, the luxurious primary suite features wainscoting, a spa-like bath with a soaking tub, heated floors, oversized walk-in shower, and a dream closet. Three more upper bedrooms, one with en suite bath, two with jack-n-jill. All bedrooms have walk-in closets.
The finished basement offers a perfect space for nanny quarters, guests or multi-generational living with a family room, bedroom, full bath, kitchenette, private entrance, and pool access. A gym with plyo wall and dance studio adds functionality. Backyard patio, pool deck and pergola add incredible outdoor living space.
Located minutes from E-470, enjoy quick access to Southlands, DIA, Park Meadows, Denver, DTC and ski resorts. Walk to accessible park with splash pad. Enjoy many beautiful walking paths nearby. Award-winning Cherry Creek School District. This SHOW-STOPPER home blends modern luxury, thoughtful design and prime location!


