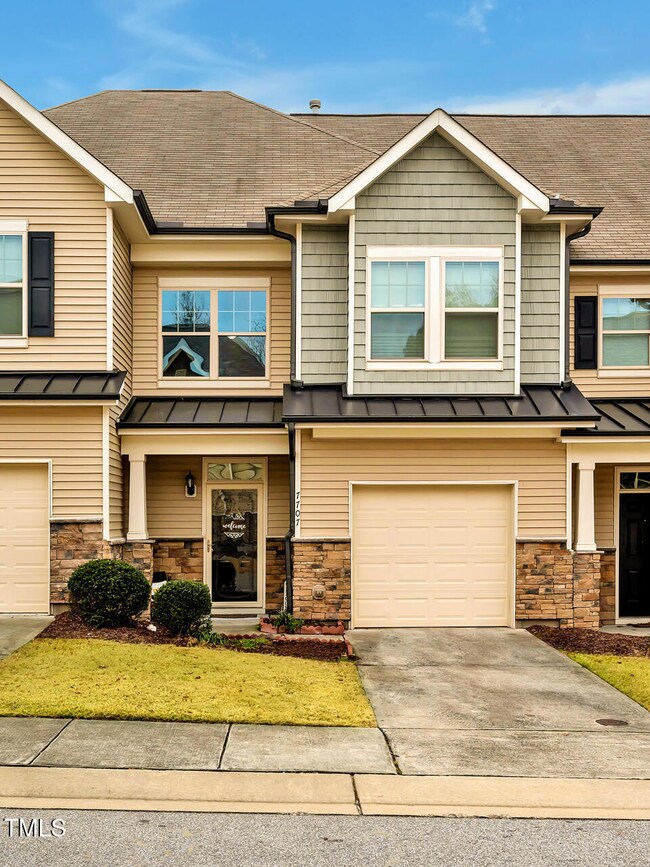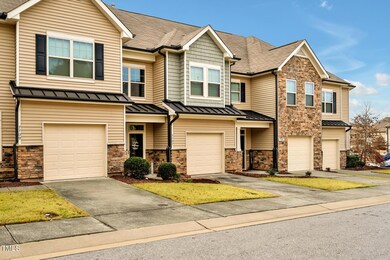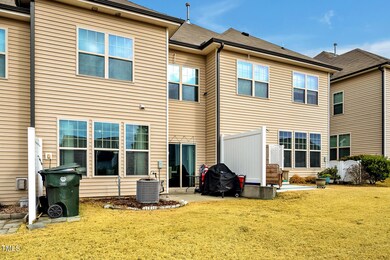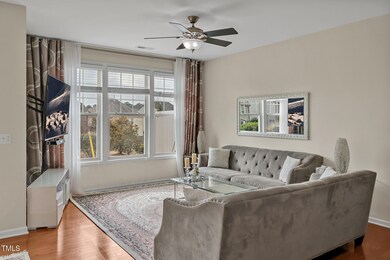
7707 Weathered Oak Way Raleigh, NC 27616
Northeast Raleigh NeighborhoodHighlights
- Open Floorplan
- Traditional Architecture
- High Ceiling
- Clubhouse
- Wood Flooring
- Granite Countertops
About This Home
As of February 2025Stunning NE Raleigh location townhouse featuring 3 bedrooms, 2.5 baths, and a one-car garage. Enter through the two-story foyer from the front porch, which opens to a spacious family room that seamlessly flows into the kitchen, complete with a kitchen island, granite countertops, and stainless-steel appliances. The house is designed to receive plenty of sunlight in the winter while staying cool and shaded in the summer. Large pantry and big windows in all the rooms. The second floor offers a fantastic view of the foyer. The owner's suite includes a luxurious bath with a separate shower and tub, along with dual vanities. The home also offers a patio, sized according to the plan. Close to Mailbox. Walking distance to pool and playground. Available for move-in mid-January!
Townhouse Details
Home Type
- Townhome
Est. Annual Taxes
- $2,738
Year Built
- Built in 2015
Lot Details
- 2,178 Sq Ft Lot
- Landscaped
HOA Fees
- $160 Monthly HOA Fees
Parking
- 1 Car Attached Garage
- Garage Door Opener
- 1 Open Parking Space
Home Design
- Traditional Architecture
- Brick or Stone Mason
- Slab Foundation
- Shingle Roof
- Vinyl Siding
- Stone
Interior Spaces
- 1,581 Sq Ft Home
- 2-Story Property
- Open Floorplan
- Smooth Ceilings
- High Ceiling
- Ceiling Fan
- Insulated Windows
- Entrance Foyer
- Living Room
- Dining Room
Kitchen
- Eat-In Kitchen
- Electric Cooktop
- Microwave
- Plumbed For Ice Maker
- Dishwasher
- Stainless Steel Appliances
- Kitchen Island
- Granite Countertops
- Disposal
Flooring
- Wood
- Carpet
- Tile
- Vinyl
Bedrooms and Bathrooms
- 3 Bedrooms
- Walk-In Closet
- Double Vanity
- Soaking Tub
- Walk-in Shower
Laundry
- Laundry Room
- Laundry on upper level
- Washer and Dryer
Outdoor Features
- Patio
Schools
- Forestville Road Elementary School
- Neuse River Middle School
- Knightdale High School
Utilities
- Forced Air Heating and Cooling System
- Heating System Uses Natural Gas
- Gas Water Heater
Listing and Financial Details
- Assessor Parcel Number 1746615020
Community Details
Overview
- Association fees include ground maintenance
- Cedar Management Group Association, Phone Number (919) 348-2031
- Bryson Village Subdivision
Amenities
- Clubhouse
Recreation
- Community Playground
- Community Pool
Map
Home Values in the Area
Average Home Value in this Area
Property History
| Date | Event | Price | Change | Sq Ft Price |
|---|---|---|---|---|
| 02/19/2025 02/19/25 | Sold | $316,500 | -2.5% | $200 / Sq Ft |
| 01/14/2025 01/14/25 | Pending | -- | -- | -- |
| 01/09/2025 01/09/25 | Price Changed | $324,500 | -2.8% | $205 / Sq Ft |
| 01/02/2025 01/02/25 | Price Changed | $334,000 | -1.5% | $211 / Sq Ft |
| 12/18/2024 12/18/24 | For Sale | $339,000 | -- | $214 / Sq Ft |
Tax History
| Year | Tax Paid | Tax Assessment Tax Assessment Total Assessment is a certain percentage of the fair market value that is determined by local assessors to be the total taxable value of land and additions on the property. | Land | Improvement |
|---|---|---|---|---|
| 2024 | $2,738 | $312,922 | $55,000 | $257,922 |
| 2023 | $2,394 | $217,782 | $42,000 | $175,782 |
| 2022 | $2,225 | $217,782 | $42,000 | $175,782 |
| 2021 | $2,139 | $217,782 | $42,000 | $175,782 |
| 2020 | $2,100 | $217,782 | $42,000 | $175,782 |
| 2019 | $1,932 | $164,957 | $30,000 | $134,957 |
| 2018 | $1,822 | $164,957 | $30,000 | $134,957 |
| 2017 | $1,736 | $164,957 | $30,000 | $134,957 |
| 2016 | $1,701 | $164,957 | $30,000 | $134,957 |
| 2015 | $329 | $31,800 | $28,000 | $3,800 |
Mortgage History
| Date | Status | Loan Amount | Loan Type |
|---|---|---|---|
| Open | $252,000 | New Conventional | |
| Closed | $252,000 | New Conventional | |
| Previous Owner | $20,000 | Unknown | |
| Previous Owner | $163,200 | New Conventional | |
| Previous Owner | $157,550 | FHA |
Deed History
| Date | Type | Sale Price | Title Company |
|---|---|---|---|
| Warranty Deed | $316,500 | None Listed On Document | |
| Warranty Deed | $316,500 | None Listed On Document | |
| Warranty Deed | $210,000 | None Available | |
| Special Warranty Deed | $160,500 | Attorney |
Similar Homes in the area
Source: Doorify MLS
MLS Number: 10067702
APN: 1746.04-61-5020-000
- 7727 Weathered Oak Way
- 7652 Channery Way
- 7584 Oakberry Dr
- 2432 Pikes Peak Dr
- 7434 Randshire Way
- 7520 Channery Way
- 7533 Poplar Meadow Ln
- 7525 Poplar Meadow Ln
- 4005 Sierra Pelona Dr
- 4204 Labrador Dr
- 2732 Old Milburnie Rd
- 2728 Old Milburnie Rd
- 5204 William And Mary Dr
- 5112 River Sand Trail
- 5112 River Sand Trail
- 5112 River Sand Trail
- 5112 River Sand Trail
- 5112 River Sand Trail
- 5112 River Sand Trail
- 2028 Ruddy Rd





